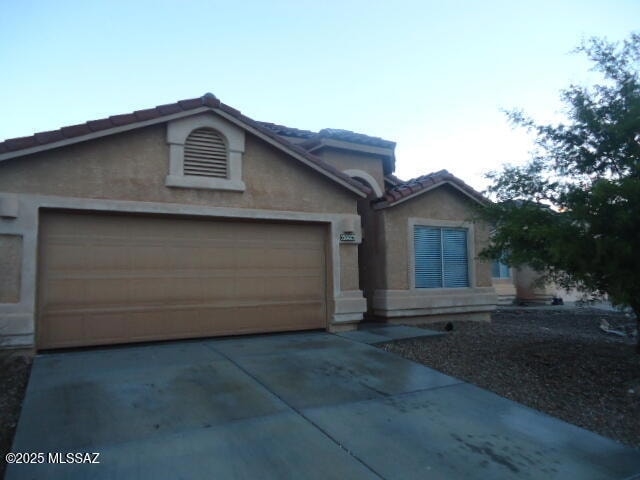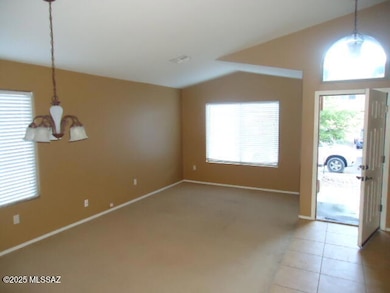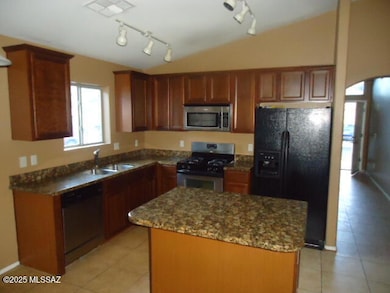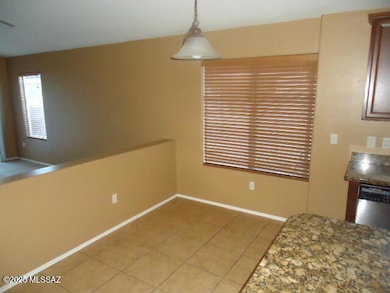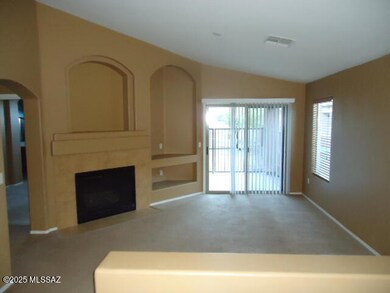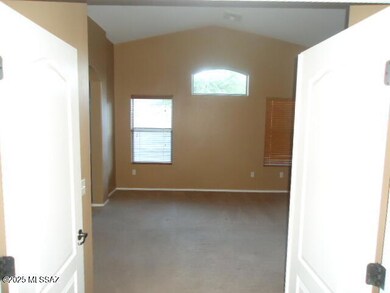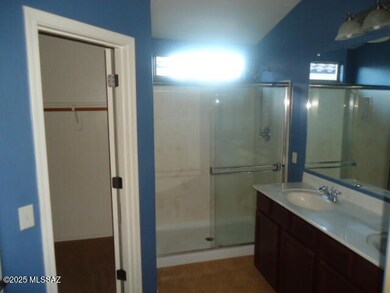60596 E Flank Strap Dr Tucson, AZ 85739
4
Beds
2
Baths
1,765
Sq Ft
5,227
Sq Ft
Highlights
- Southwestern Architecture
- Covered Patio or Porch
- Breakfast Bar
- Granite Countertops
- Double Pane Windows
- Bathtub with Shower
About This Home
Home is loaded with upgrades. Granite countertops, stainless steel appliances, soft water loop. It is located close to the park and backs to the common area.
Home Details
Home Type
- Single Family
Year Built
- Built in 2007
Lot Details
- 5,227 Sq Ft Lot
- Lot Dimensions are 46x110x45x115
- Lot includes common area
- Split Rail Fence
- Block Wall Fence
- Property is zoned Oro Valley - RS, Oro Valley - RS
Parking
- Garage
- Garage Door Opener
- Driveway
Home Design
- Southwestern Architecture
- Frame With Stucco
- Frame Construction
- Tile Roof
Interior Spaces
- 1,765 Sq Ft Home
- 1-Story Property
- Gas Fireplace
- Double Pane Windows
- Window Treatments
- Great Room with Fireplace
- Family Room
Kitchen
- Breakfast Bar
- Gas Range
- Microwave
- Freezer
- Dishwasher
- Granite Countertops
Flooring
- Carpet
- Ceramic Tile
Bedrooms and Bathrooms
- 4 Bedrooms
- Jack-and-Jill Bathroom
- 2 Full Bathrooms
- Bathtub with Shower
- Primary Bathroom includes a Walk-In Shower
Laundry
- Laundry Room
- Dryer
- Washer
Schools
- Coronado K-8 Elementary And Middle School
- Ironwood Ridge High School
Utilities
- Forced Air Heating and Cooling System
- Heating System Uses Natural Gas
- Water Softener
- Phone Connected
- Cable TV Available
Additional Features
- Doors with lever handles
- Covered Patio or Porch
Community Details
- The community has rules related to covenants, conditions, and restrictions
Listing and Financial Details
- Property Available on 6/18/25
- 12 Month Lease Term
Map
Property History
| Date | Event | Price | List to Sale | Price per Sq Ft |
|---|---|---|---|---|
| 12/08/2025 12/08/25 | Price Changed | $2,195 | -0.2% | $1 / Sq Ft |
| 06/18/2025 06/18/25 | For Rent | $2,200 | +37.5% | -- |
| 06/25/2020 06/25/20 | Rented | $1,600 | 0.0% | -- |
| 06/25/2020 06/25/20 | For Rent | $1,600 | +18.5% | -- |
| 07/22/2019 07/22/19 | Rented | $1,350 | 0.0% | -- |
| 06/22/2019 06/22/19 | Under Contract | -- | -- | -- |
| 06/14/2019 06/14/19 | For Rent | $1,350 | +3.8% | -- |
| 07/01/2018 07/01/18 | Rented | $1,300 | 0.0% | -- |
| 06/01/2018 06/01/18 | Under Contract | -- | -- | -- |
| 05/16/2018 05/16/18 | For Rent | $1,300 | +8.3% | -- |
| 05/26/2017 05/26/17 | Rented | $1,200 | 0.0% | -- |
| 04/26/2017 04/26/17 | Under Contract | -- | -- | -- |
| 01/17/2017 01/17/17 | For Rent | $1,200 | 0.0% | -- |
| 11/27/2015 11/27/15 | Rented | $1,200 | 0.0% | -- |
| 10/28/2015 10/28/15 | Under Contract | -- | -- | -- |
| 09/30/2015 09/30/15 | For Rent | $1,200 | -- | -- |
Source: MLS of Southern Arizona
Source: MLS of Southern Arizona
MLS Number: 22516491
APN: 305-93-487
Nearby Homes
- 39371 S Cinch Strap Place
- 39443 S Cinch Strap Place
- 39388 S Mountain Shadow Dr
- 61003 E Forelock Place
- 38655 S Running Roses Ln
- 38754 S Running Roses Ln
- 39716 S Mountain Shadow Dr
- 38676 S Running Roses Ln
- 60196 E Crestview Ct
- 60115 E Timberline Ct
- 39939 S Old Arena Dr
- 60907 E Rock Ledge Loop
- 60191 E Verde Vista Ct
- 60134 E Verde Vista Ct
- 60594 E Blackcrest Loop
- 39544 S Winding Trail Dr
- 39789 S Winding Trail Dr
- 39298 S Winding Trail Dr
- 61817 E Briarwood Dr
- 61703 E Ironwood Ln
- 39577 S Diamond Bay Dr
- 60223 E Verde Vista Ct
- 60998 E Eagle Heights Dr
- 60719 E Eagle Heights Dr
- 61736 E Oakwood Dr
- 38971 S Moonwood Dr
- 39572 S Summerwood Dr
- 39548 S Summerwood Dr
- 39589 S Summerwood Dr
- 62870 E Amberwood Dr
- 16020 N Ave Del Canada
- 38090 S Desert Highland Dr
- 38006 S Desert Highland Dr Unit 25
- 38873 S Serenity Ln
- 38162 S Desert Bluff Dr
- 39061 S Casual Dr
- 38844 S Carefree Dr Unit 35
- 39127 S Tranquil Dr
- 38973 S Tranquil Dr
- 63704 E Cat Claw Ln
Your Personal Tour Guide
Ask me questions while you tour the home.
