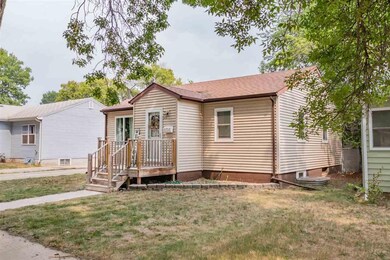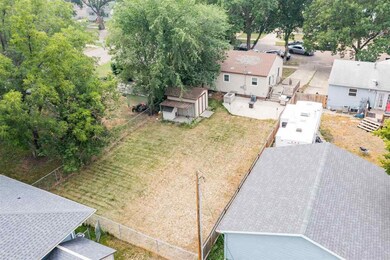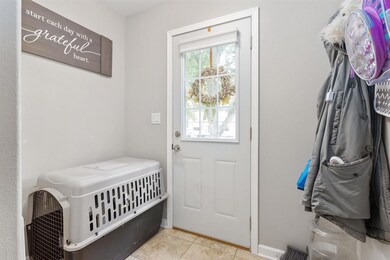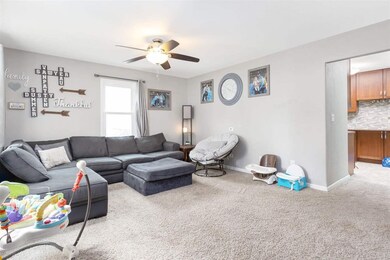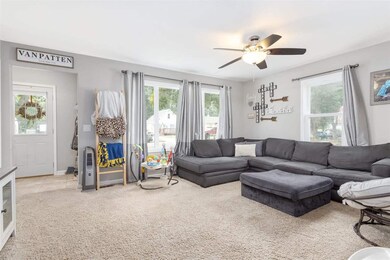
Highlights
- Patio
- Bathroom on Main Level
- 1-Story Property
- Living Room
- Shed
- Forced Air Heating and Cooling System
About This Home
As of March 2022Don't miss your chance to own this beautiful home! When you walk through the door you will feel you will be impressed with the open floor plan. There are two bedrooms on the main floor with a full bathroom. The master bedroom features built in closet storage. The kitchen has quartz countertops, soft close drawers and a built in breakfast nook. The basement offers an additional spacious living room which is great for relaxing, gamming or entertaining guests. You will also find a large third bedroom and the second bathroom in the basement. There is a concrete patio in the large back great for all your summer BBQ and fun. Please call your favorite agent to show today!
Last Buyer's Agent
Tianna Roulette
Coldwell Banker 1st Minot Realty

Home Details
Home Type
- Single Family
Est. Annual Taxes
- $3,093
Year Built
- Built in 1953
Lot Details
- 6,970 Sq Ft Lot
- Fenced
- Property is zoned R1
Parking
- Driveway
Home Design
- Concrete Foundation
- Asphalt Roof
- Vinyl Siding
Interior Spaces
- 872 Sq Ft Home
- 1-Story Property
- Living Room
- Finished Basement
Kitchen
- Oven or Range
- Microwave
- Dishwasher
- Disposal
Flooring
- Carpet
- Linoleum
Bedrooms and Bathrooms
- 3 Bedrooms
- Bathroom on Main Level
- 2 Bathrooms
Laundry
- Laundry on lower level
- Washer
Outdoor Features
- Patio
- Shed
Utilities
- Forced Air Heating and Cooling System
- Heating System Uses Natural Gas
Listing and Financial Details
- Assessor Parcel Number MI14.491.000.0020
Map
Home Values in the Area
Average Home Value in this Area
Property History
| Date | Event | Price | Change | Sq Ft Price |
|---|---|---|---|---|
| 04/15/2025 04/15/25 | Pending | -- | -- | -- |
| 03/27/2025 03/27/25 | For Sale | $218,000 | +13.2% | $250 / Sq Ft |
| 03/24/2022 03/24/22 | Sold | -- | -- | -- |
| 12/14/2021 12/14/21 | For Sale | $192,500 | +13.3% | $221 / Sq Ft |
| 10/31/2019 10/31/19 | Sold | -- | -- | -- |
| 10/01/2019 10/01/19 | Pending | -- | -- | -- |
| 07/10/2019 07/10/19 | For Sale | $169,900 | -- | $195 / Sq Ft |
Tax History
| Year | Tax Paid | Tax Assessment Tax Assessment Total Assessment is a certain percentage of the fair market value that is determined by local assessors to be the total taxable value of land and additions on the property. | Land | Improvement |
|---|---|---|---|---|
| 2024 | $3,093 | $89,500 | $16,000 | $73,500 |
| 2023 | $2,828 | $86,000 | $16,000 | $70,000 |
| 2022 | $2,542 | $81,000 | $14,000 | $67,000 |
| 2021 | $2,414 | $80,000 | $14,000 | $66,000 |
| 2020 | $2,288 | $76,500 | $14,000 | $62,500 |
| 2019 | $2,325 | $76,500 | $14,000 | $62,500 |
| 2018 | $2,301 | $76,500 | $14,000 | $62,500 |
| 2017 | $2,331 | $84,000 | $16,000 | $68,000 |
| 2016 | $1,871 | $83,500 | $16,000 | $67,500 |
| 2015 | $1,447 | $83,500 | $0 | $0 |
| 2014 | $1,447 | $65,500 | $0 | $0 |
Mortgage History
| Date | Status | Loan Amount | Loan Type |
|---|---|---|---|
| Open | $189,012 | FHA | |
| Previous Owner | $169,799 | VA | |
| Previous Owner | $169,058 | VA | |
| Previous Owner | $120,000 | New Conventional | |
| Previous Owner | $99,200 | New Conventional | |
| Previous Owner | $3,646 | Unknown | |
| Previous Owner | $85,500 | New Conventional |
Deed History
| Date | Type | Sale Price | Title Company |
|---|---|---|---|
| Warranty Deed | -- | None Listed On Document | |
| Warranty Deed | $165,500 | None Available | |
| Interfamily Deed Transfer | -- | -- |
Similar Homes in Minot, ND
Source: Minot Multiple Listing Service
MLS Number: 212382
APN: MI-14491-000-002-0
- 505 11th St NW
- 1019 7th Ave NW
- 501 11th St NE
- 1216 5th Ave NW
- 614 14th St NW
- 804 14th St NW
- 916 4th Ave NW
- 839 10th Ave NW
- 900 4th Ave NW
- 829 10th Ave NW
- 707 8th St NW
- 818 4th Ave NW
- 609 17th St NW
- 0 NW 42nd Ave & 6th St Unit Jacks 3rd Addition
- 425 17th St NW
- 917 17th St NW
- 724 3rd Ave NW
- 1120 16th St NW Unit Fourplex
- 301 17th St NW
- 217 17th St NW

