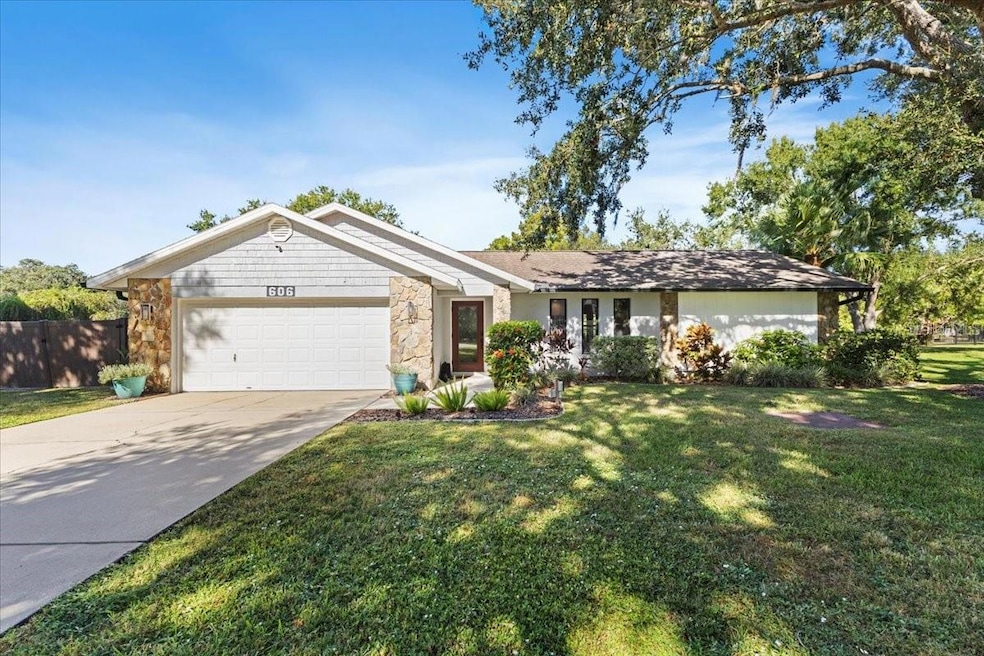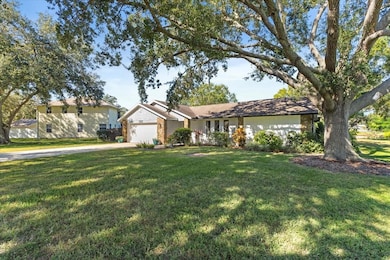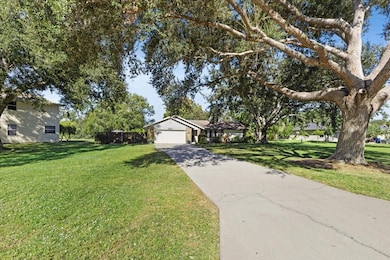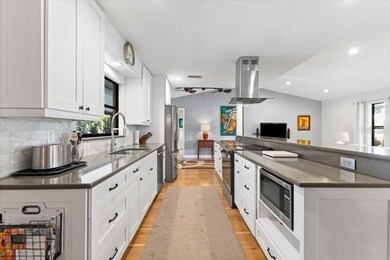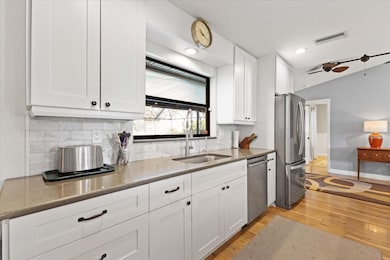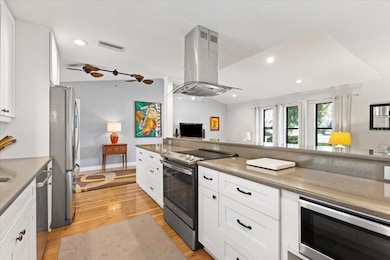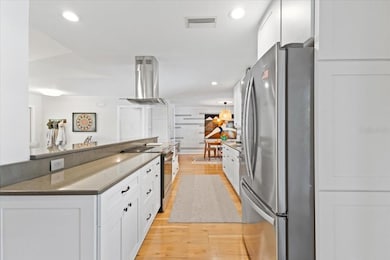606 136th Ct E Bradenton, FL 34212
Estimated payment $3,292/month
Highlights
- Lake Waterfront
- Oak Trees
- Deck
- Gene Witt Elementary School Rated A-
- Screened Pool
- Cathedral Ceiling
About This Home
Under contract-accepting backup offers. HUGE Price improvement. Motivated seller. Welcome to this stunning lakefront retreat in Mill Creek! Situated on over an acre with New pavers and finish on pool and spa (2024), and plenty of room for an RV or boat! This freshly painted, beautifully updated 3-bedroom, 2-bath home offers the perfect blend of style, comfort, and community. In 2017 - a new roof, hurricane-rated front door, HVAC, septic system, insulation, water heater, and gutters were installed. Inside you’ll love the remodeled kitchen with quartz countertops, soft-close cabinetry, vented hood, and newer appliances, plus remodeled baths, laminate wood flooring, and new doors throughout. The spacious lanai and pool area are perfect for relaxing or entertaining, plus an epoxy garage floor. What truly makes this home special is the neighborhood itself. The 10–12 surrounding homes are filled with wonderful neighbors who celebrate together, host block parties, share driveway dinners, and look out for one another in every way—from hurricane prep to everyday kindness. You simply can’t put a price on the safety, friendships, and peace of mind this close-knit community provides. Enjoy the feel of the country just minutes from shopping, dining, and UTC, with an easy commute to St. Pete, Tampa, or Sarasota. This is more than just a home—it’s a lifestyle you won’t want to leave!
Listing Agent
REALTYTEAM.COM, INC. Brokerage Phone: 941-746-5525 License #0668345 Listed on: 10/20/2025
Home Details
Home Type
- Single Family
Est. Annual Taxes
- $2,484
Year Built
- Built in 1989
Lot Details
- 1.07 Acre Lot
- Lake Waterfront
- Lake Front
- Southwest Facing Home
- Mature Landscaping
- Irrigation Equipment
- Oak Trees
- Fruit Trees
- Property is zoned PDR
HOA Fees
- $45 Monthly HOA Fees
Parking
- 2 Car Attached Garage
- Driveway
Home Design
- Ranch Style House
- Slab Foundation
- Shingle Roof
- Block Exterior
- Stucco
Interior Spaces
- 1,646 Sq Ft Home
- Cathedral Ceiling
- Ceiling Fan
- Blinds
- Great Room
- Family Room
- Living Room
- Formal Dining Room
- Engineered Wood Flooring
- Lake Views
- Fire and Smoke Detector
- Laundry in Garage
- Attic
Kitchen
- Microwave
- Dishwasher
- Disposal
Bedrooms and Bathrooms
- 3 Bedrooms
- Walk-In Closet
- 2 Full Bathrooms
Pool
- Screened Pool
- Heated In Ground Pool
- Heated Spa
- Gunite Pool
- Fence Around Pool
- Pool Tile
Outdoor Features
- Deck
- Enclosed Patio or Porch
Schools
- Freedom Elementary School
- Carlos E. Haile Middle School
- Lakewood Ranch High School
Utilities
- Central Heating and Cooling System
- Septic Tank
- Cable TV Available
Listing and Financial Details
- Visit Down Payment Resource Website
- Tax Lot 2113
- Assessor Parcel Number 564110252
Community Details
Overview
- Andrea Bull Association, Phone Number (941) 348-2912
- Mill Creek Community
- Mill Creek Ph II Subdivision
- The community has rules related to deed restrictions, fencing
Recreation
- Community Playground
Map
Tax History
| Year | Tax Paid | Tax Assessment Tax Assessment Total Assessment is a certain percentage of the fair market value that is determined by local assessors to be the total taxable value of land and additions on the property. | Land | Improvement |
|---|---|---|---|---|
| 2025 | $7,135 | $510,446 | $124,950 | $385,496 |
| 2023 | $7,135 | $516,366 | $124,950 | $391,416 |
| 2022 | $2,902 | $224,590 | $0 | $0 |
| 2021 | $2,788 | $218,049 | $0 | $0 |
| 2020 | $2,881 | $215,038 | $0 | $0 |
| 2019 | $2,839 | $210,203 | $0 | $0 |
| 2018 | $2,817 | $206,284 | $35,000 | $171,284 |
| 2017 | $2,488 | $193,193 | $0 | $0 |
| 2016 | $2,484 | $189,219 | $0 | $0 |
Property History
| Date | Event | Price | List to Sale | Price per Sq Ft | Prior Sale |
|---|---|---|---|---|---|
| 01/24/2026 01/24/26 | Pending | -- | -- | -- | |
| 01/03/2026 01/03/26 | Price Changed | $590,000 | -6.0% | $358 / Sq Ft | |
| 10/20/2025 10/20/25 | For Sale | $627,500 | 0.0% | $381 / Sq Ft | |
| 07/01/2022 07/01/22 | Sold | $627,500 | +0.4% | $381 / Sq Ft | View Prior Sale |
| 05/10/2022 05/10/22 | Pending | -- | -- | -- | |
| 05/04/2022 05/04/22 | For Sale | $625,000 | -- | $380 / Sq Ft |
Purchase History
| Date | Type | Sale Price | Title Company |
|---|---|---|---|
| Quit Claim Deed | $100 | None Listed On Document | |
| Warranty Deed | $627,500 | Cynthia A Riddell Pa | |
| Warranty Deed | $323,000 | Attorney | |
| Warranty Deed | $272,000 | Attorney |
Mortgage History
| Date | Status | Loan Amount | Loan Type |
|---|---|---|---|
| Previous Owner | $258,400 | New Conventional | |
| Previous Owner | $217,600 | New Conventional |
Source: Stellar MLS
MLS Number: A4669032
APN: 5641-1025-2
- 410 136th Ct E
- 13046 Peregrin Cir
- 1102 134th St E
- 13607 2nd Ave E
- 1131 133rd St E
- 13619 2nd Ave E
- 1103 Woodview Way
- 13609 18th Place E
- 610 147th St E
- 111 141st Ct NE
- 13018 Magpie Place
- 14519 17th Ave E
- 707 Dogwood Run
- 1038 Buttercup Glen
- 14711 2nd Avenue Cir NE
- 14743 1st Ave E
- 714 Dogwood Run
- 12502 Goldenrod Ave
- 323 141st Ct NE
- 15057 16th Dr E
Ask me questions while you tour the home.
