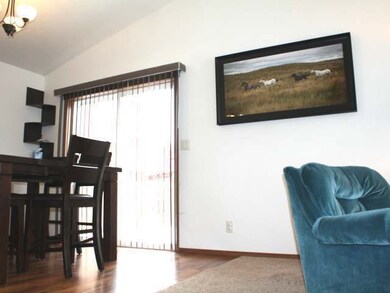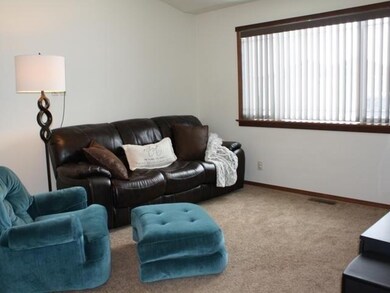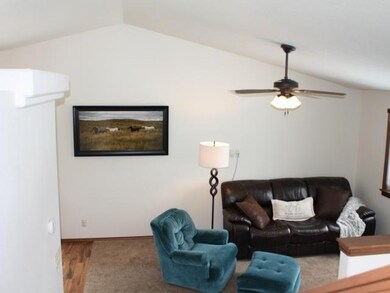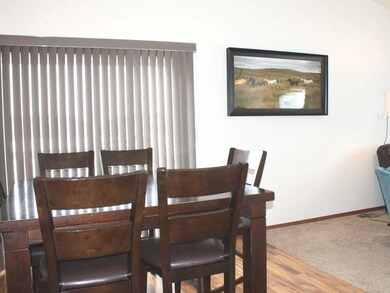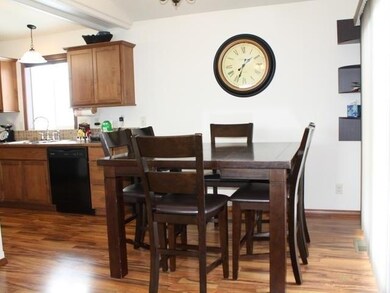
606 25th St SE Mandan, ND 58554
Highlights
- Deck
- No HOA
- Tile Flooring
- Vaulted Ceiling
- 3 Car Attached Garage
- Forced Air Heating and Cooling System
About This Home
As of June 2024Affordable living in nearly NEW construction. This property was built in 2012. The open living area enjoys the vaulted ceilings and west and south natural light. Living, dining, and kitchen area are on the main level with steps up to the master and guest bedroom. Master bath also opens to the main hallway for the main level bathroom. Another room on this level holds the laundry hookups with a great work space for organizing and folding your laundry. (Washer and dryer are negotiable.) The lower level is partially framed out for a family room and 3rd bedroom and is stubbed in for a full bathroom with a functioning toilet already installed. The family room could be a bedroom if that is your preference when finishing out this space someday. The garage is enormous - a triple attached garage that has hot & cold water, a floor drain, and a gas heater which is also negotiable. The yard has been seeded and has established grass. The triple driveway pad provides great parking spaces.
Last Agent to Sell the Property
CAROL SIMENSON
Keller Williams Inspire Realty Listed on: 03/18/2016
Last Buyer's Agent
AMY TORGERSON
BIANCO REALTY, INC.
Home Details
Home Type
- Single Family
Est. Annual Taxes
- $2,316
Year Built
- Built in 2012
Lot Details
- 9,860 Sq Ft Lot
- Lot Dimensions are 108.72'x134.66'x183.78'
- Level Lot
- Irregular Lot
Parking
- 3 Car Attached Garage
- Garage Door Opener
- Driveway
Home Design
- Split Foyer
- Slab Foundation
- Shingle Roof
- Vinyl Siding
- Concrete Perimeter Foundation
Interior Spaces
- 1,085 Sq Ft Home
- Multi-Level Property
- Vaulted Ceiling
- Ceiling Fan
- Window Treatments
- Unfinished Basement
- Basement Window Egress
- Fire and Smoke Detector
Kitchen
- Range
- Dishwasher
- Disposal
Flooring
- Carpet
- Tile
- Vinyl
Bedrooms and Bathrooms
- 2 Bedrooms
- 1 Bathroom
Outdoor Features
- Deck
Schools
- Fort Lincoln Elementary School
- Mandan Middle School
- Mandan High School
Utilities
- Forced Air Heating and Cooling System
- Heating System Uses Natural Gas
- High Speed Internet
- Cable TV Available
Community Details
- No Home Owners Association
- Lincoln Ridge Estates 5Th Add Subdivision
Listing and Financial Details
- Assessor Parcel Number 65-1838640
Ownership History
Purchase Details
Home Financials for this Owner
Home Financials are based on the most recent Mortgage that was taken out on this home.Purchase Details
Home Financials for this Owner
Home Financials are based on the most recent Mortgage that was taken out on this home.Similar Homes in Mandan, ND
Home Values in the Area
Average Home Value in this Area
Purchase History
| Date | Type | Sale Price | Title Company |
|---|---|---|---|
| Warranty Deed | $325,000 | North Dakota Guaranty Title | |
| Warranty Deed | -- | None Listed On Document |
Mortgage History
| Date | Status | Loan Amount | Loan Type |
|---|---|---|---|
| Open | $315,250 | New Conventional | |
| Previous Owner | $292,125 | New Conventional |
Property History
| Date | Event | Price | Change | Sq Ft Price |
|---|---|---|---|---|
| 06/21/2024 06/21/24 | Sold | -- | -- | -- |
| 05/31/2024 05/31/24 | Pending | -- | -- | -- |
| 05/21/2024 05/21/24 | Price Changed | $335,000 | -1.5% | $208 / Sq Ft |
| 04/24/2024 04/24/24 | For Sale | $340,000 | +51.1% | $211 / Sq Ft |
| 08/19/2022 08/19/22 | Sold | -- | -- | -- |
| 03/09/2018 03/09/18 | Sold | -- | -- | -- |
| 01/26/2018 01/26/18 | Pending | -- | -- | -- |
| 01/09/2018 01/09/18 | For Sale | $225,000 | +1.8% | $140 / Sq Ft |
| 07/01/2016 07/01/16 | Sold | -- | -- | -- |
| 05/25/2016 05/25/16 | Pending | -- | -- | -- |
| 03/18/2016 03/18/16 | For Sale | $221,000 | -- | $204 / Sq Ft |
Tax History Compared to Growth
Tax History
| Year | Tax Paid | Tax Assessment Tax Assessment Total Assessment is a certain percentage of the fair market value that is determined by local assessors to be the total taxable value of land and additions on the property. | Land | Improvement |
|---|---|---|---|---|
| 2024 | $3,542 | $138,950 | $0 | $0 |
| 2023 | $5,420 | $134,800 | $0 | $0 |
| 2022 | $4,821 | $119,450 | $0 | $0 |
Agents Affiliated with this Home
-
MARNE EVANSON
M
Seller's Agent in 2024
MARNE EVANSON
TRADEMARK REALTY
(701) 214-0800
56 Total Sales
-
Amber Enriquez
A
Buyer's Agent in 2024
Amber Enriquez
Paramount Real Estate
(701) 333-8628
97 Total Sales
-
K
Seller's Agent in 2022
Kelsi Hach
Realty One Group - Encore
-
C
Seller's Agent in 2018
CAROL SIMENSON
Keller Williams Inspire Realty
-
A
Buyer's Agent in 2016
AMY TORGERSON
BIANCO REALTY, INC.
Map
Source: Bismarck Mandan Board of REALTORS®
MLS Number: 3329900
APN: 65-6137810
- 701 Lincoln Ct
- 305 Will Ct SE
- 504 Mia Ct SE
- 501 Lena Ct SE
- 1710 Heart Ridge Loop SE
- 1800 9th Ave SE
- 231 Cobblestone Loop SW
- 3211 Percheron Dr SE
- 1309 16th St SE
- Lot 1 Living Water Dr
- 406 Cobblestone Loop SW
- 1417 8th Ave SE
- 3208 14th Ave SE
- 3300 14th Ave SE
- 1208 Plains Bend SE
- 810 Cobblestone Loop SW
- 213 S Prairie Ln
- 219 S Prairie Ln
- 229 S Prairie Ln
- 0 S Prairie Ln


