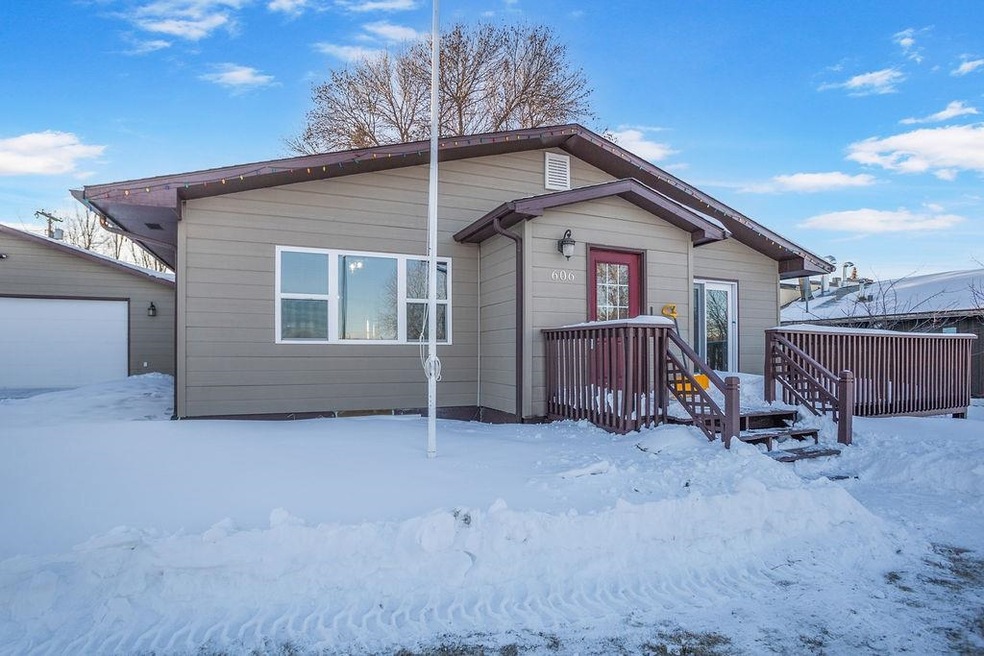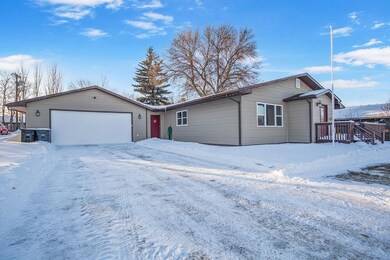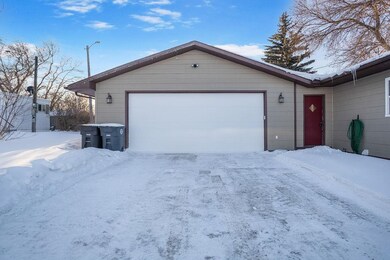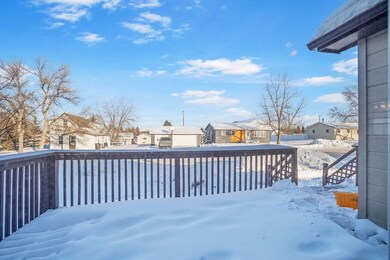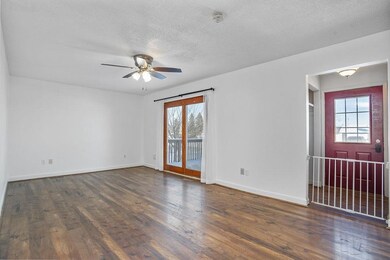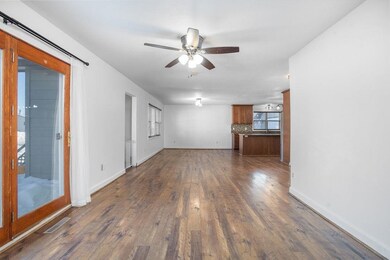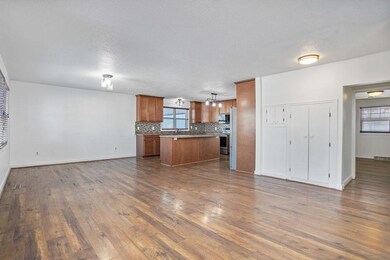
606 2nd St SW Stanley, ND 58784
Highlights
- Patio
- Tile Flooring
- Forced Air Heating and Cooling System
- Bathroom on Main Level
- 1-Story Property
- Fenced
About This Home
As of March 2025CHECK OUT THIS BEAUTIFUL HOME LOCATED IN STANLEY!!!! This stunning 4-bedroom, 2.5-bathroom home features an open floor plan that seamlessly combines modern comfort with functionality. The main bedroom, located on the lower level, is a spacious retreat with an en suite bathroom and large egress windows that allow natural light to flood the room. On the main floor, you'll find 3 additional well-sized bedrooms, each with plenty of closet space. The kitchen is a true highlight, with stainless steel appliances, a large island perfect for meal prep and casual dining, and an open-concept design that flows into the living and dining areas. These spaces are bathed in natural light from the abundance of windows, creating a bright and welcoming atmosphere. Durable vinyl flooring throughout the home adds both style and low-maintenance ease. Step outside to the large, fully fenced backyard, which offers plenty of space for relaxation, play, and entertaining. Mature trees add privacy and a beautiful natural backdrop, making this the perfect outdoor retreat. The two-car garage is a fantastic feature, with extra space for a workshop or additional storage, allowing for flexibility and organization. Whether you're into DIY projects or just need room for your gear, this garage has you covered. This home offers the perfect blend of space, style, and convenience—inside and out.
Home Details
Home Type
- Single Family
Est. Annual Taxes
- $1,499
Year Built
- Built in 1943
Lot Details
- 0.32 Acre Lot
- Fenced
- Property is zoned R1
Home Design
- Concrete Foundation
- Asphalt Roof
- Vinyl Siding
Interior Spaces
- 1,381 Sq Ft Home
- 1-Story Property
- Finished Basement
- Partial Basement
- Laundry on main level
Kitchen
- Oven or Range
- Microwave
- Dishwasher
Flooring
- Linoleum
- Laminate
- Tile
Bedrooms and Bathrooms
- 4 Bedrooms
- Primary Bedroom located in the basement
- Bathroom on Main Level
- 2.5 Bathrooms
Parking
- 2 Car Garage
- Heated Garage
- Insulated Garage
- Workshop in Garage
- Garage Door Opener
- Driveway
Outdoor Features
- Patio
Utilities
- Forced Air Heating and Cooling System
- Heating System Uses Natural Gas
Listing and Financial Details
- Assessor Parcel Number 61-0046800
Ownership History
Purchase Details
Purchase Details
Home Financials for this Owner
Home Financials are based on the most recent Mortgage that was taken out on this home.Purchase Details
Similar Homes in Stanley, ND
Home Values in the Area
Average Home Value in this Area
Purchase History
| Date | Type | Sale Price | Title Company |
|---|---|---|---|
| Warranty Deed | $280,000 | Title Team Llc | |
| Grant Deed | $215,000 | North Dakota Guaranty & Title | |
| Grant Deed | $120,128 | Mountrail Cnty Abs & Title |
Mortgage History
| Date | Status | Loan Amount | Loan Type |
|---|---|---|---|
| Previous Owner | $219,191 | Construction |
Property History
| Date | Event | Price | Change | Sq Ft Price |
|---|---|---|---|---|
| 03/03/2025 03/03/25 | Sold | -- | -- | -- |
| 02/21/2025 02/21/25 | Pending | -- | -- | -- |
| 02/19/2025 02/19/25 | For Sale | $289,900 | +34.9% | $210 / Sq Ft |
| 10/15/2020 10/15/20 | Sold | -- | -- | -- |
| 07/17/2020 07/17/20 | Pending | -- | -- | -- |
| 07/13/2020 07/13/20 | For Sale | $214,900 | -- | $156 / Sq Ft |
Tax History Compared to Growth
Tax History
| Year | Tax Paid | Tax Assessment Tax Assessment Total Assessment is a certain percentage of the fair market value that is determined by local assessors to be the total taxable value of land and additions on the property. | Land | Improvement |
|---|---|---|---|---|
| 2024 | $1,499 | $89,800 | $20,000 | $69,800 |
| 2023 | $1,503 | $91,650 | $20,000 | $71,650 |
| 2022 | $1,461 | $89,250 | $20,000 | $69,250 |
| 2021 | $1,498 | $89,600 | $20,000 | $69,600 |
| 2020 | $1,287 | $67,150 | $20,000 | $47,150 |
| 2019 | $1,239 | $64,800 | $20,000 | $44,800 |
| 2018 | $1,249 | $66,350 | $20,000 | $46,350 |
| 2017 | $1,204 | $67,400 | $20,000 | $47,400 |
| 2016 | $1,211 | $74,450 | $20,000 | $54,450 |
| 2015 | $1,152 | $72,000 | $20,000 | $52,000 |
| 2014 | $1,141 | $72,000 | $20,000 | $52,000 |
| 2013 | -- | $0 | $0 | $0 |
Agents Affiliated with this Home
-
Jannett Puente
J
Seller's Agent in 2025
Jannett Puente
KW Inspire Realty
(701) 721-0133
7 Total Sales
-
Robbie Opperude
R
Seller Co-Listing Agent in 2025
Robbie Opperude
KW Inspire Realty
(701) 833-4951
83 Total Sales
-
Penny Belgarde

Buyer's Agent in 2025
Penny Belgarde
Century 21 Morrison Realty
(701) 340-0406
100 Total Sales
-
Kash Lund

Seller's Agent in 2020
Kash Lund
SIGNAL REALTY
(701) 770-3933
101 Total Sales
-
ANGELA RITHMILLER

Seller Co-Listing Agent in 2020
ANGELA RITHMILLER
SIGNAL REALTY
(507) 381-2121
128 Total Sales
-
N
Buyer's Agent in 2020
NON MEMBER
NON MEMBER
Map
Source: Minot Multiple Listing Service
MLS Number: 250281
APN: 61-0046800
- 219 7th Ave SE
- Phase 4 John Rian Subdivision
- 524 SE 4th St
- 301 10th Ave SE
- 329 1st St NW
- Lot 1 Wildflower Ranch
- 440 1st St NW
- 135 Adeline Dr
- 205 Adeline Dr
- 0 61st St & Hwy 8 S Unit 230938
- 121 Hilltop Way
- 121 Hilltop Way Unit John Rian Addition
- 314 Adeline Dr
- Phase 5 John Rian Subdivision
- 8125 65th St NW
- 9551 64th St NW
- 00 Nw
- 0 Opportunity Dr Unit 250496
- 6351 53rd St NW
- 202 Bjerkness St
