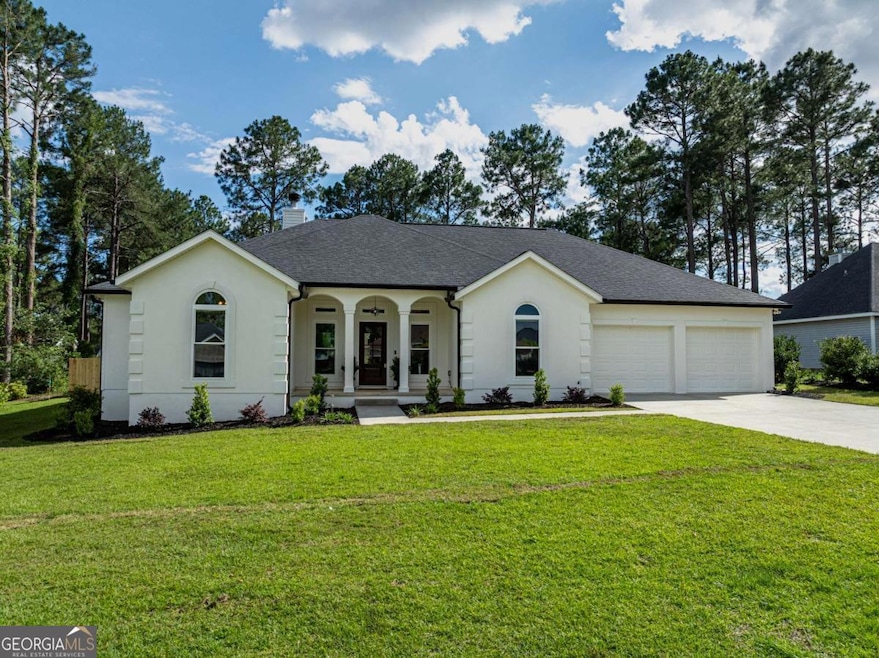
606 48th St Unit 40 Tifton, GA 31794
Highlights
- In Ground Pool
- High Ceiling
- Porch
- Wood Flooring
- No HOA
- Double Pane Windows
About This Home
As of June 2025Get ready to fall in love with this stunning 4-bedroom, 3-bath home designed with the ultimate family lifestyle in mind! From the kid's dream backyard complete with an in-ground pool, built-in trampoline pit, and gym set, to the raised garden beds perfect for weekend gardening, this home is made for memory-making. Inside, enjoy a move-in ready space with fresh interior and exterior paint, soaring 12-foot ceilings, remote-controlled blinds, and thoughtful upgrades throughout. Not to mention on demand hot water heater Whether you're hosting the next family barbecue, unwinding poolside, or spending quality time in the garden, this home blends comfort, style, and fun in one amazing package.
Last Agent to Sell the Property
Coldwell Banker Active Real Estate License #248321 Listed on: 05/13/2025

Last Buyer's Agent
No Sales Agent
Non-Mls Company License #0
Home Details
Home Type
- Single Family
Est. Annual Taxes
- $3,483
Year Built
- Built in 2003
Lot Details
- 0.37 Acre Lot
- Wood Fence
- Sprinkler System
Parking
- 2 Parking Spaces
Home Design
- Slab Foundation
- Stucco
Interior Spaces
- 1,991 Sq Ft Home
- 1-Story Property
- High Ceiling
- Ceiling Fan
- Gas Log Fireplace
- Double Pane Windows
- Family Room
- Crawl Space
- Home Security System
Kitchen
- Microwave
- Dishwasher
Flooring
- Wood
- Tile
Bedrooms and Bathrooms
- 4 Main Level Bedrooms
- Walk-In Closet
- Soaking Tub
- Bathtub Includes Tile Surround
Laundry
- Laundry in Hall
- Dryer
- Washer
Outdoor Features
- In Ground Pool
- Patio
- Porch
Schools
- J.T. Reddick Elementary School
- Northeast Middle School
- Tift County High School
Utilities
- Central Heating and Cooling System
- Heat Pump System
- Underground Utilities
- Electric Water Heater
Community Details
- No Home Owners Association
- Robert Adcock Subdivision
Listing and Financial Details
- Tax Lot 40
Ownership History
Purchase Details
Home Financials for this Owner
Home Financials are based on the most recent Mortgage that was taken out on this home.Purchase Details
Purchase Details
Purchase Details
Purchase Details
Similar Homes in Tifton, GA
Home Values in the Area
Average Home Value in this Area
Purchase History
| Date | Type | Sale Price | Title Company |
|---|---|---|---|
| Warranty Deed | $300,000 | -- | |
| Warranty Deed | -- | -- | |
| Warranty Deed | -- | -- | |
| Deed | $153,400 | -- | |
| Deed | $169,600 | -- |
Mortgage History
| Date | Status | Loan Amount | Loan Type |
|---|---|---|---|
| Open | $248,000 | New Conventional | |
| Closed | $248,000 | New Conventional |
Property History
| Date | Event | Price | Change | Sq Ft Price |
|---|---|---|---|---|
| 06/12/2025 06/12/25 | Sold | $349,500 | 0.0% | $176 / Sq Ft |
| 05/21/2025 05/21/25 | Pending | -- | -- | -- |
| 05/13/2025 05/13/25 | For Sale | $349,500 | -- | $176 / Sq Ft |
Tax History Compared to Growth
Tax History
| Year | Tax Paid | Tax Assessment Tax Assessment Total Assessment is a certain percentage of the fair market value that is determined by local assessors to be the total taxable value of land and additions on the property. | Land | Improvement |
|---|---|---|---|---|
| 2024 | $3,483 | $125,246 | $10,000 | $115,246 |
| 2023 | $2,796 | $78,257 | $8,000 | $70,257 |
| 2022 | $2,796 | $78,257 | $8,000 | $70,257 |
| 2021 | $2,814 | $78,257 | $8,000 | $70,257 |
| 2020 | $2,417 | $66,275 | $8,000 | $58,275 |
| 2019 | $2,418 | $66,275 | $8,000 | $58,275 |
| 2018 | $2,419 | $66,275 | $8,000 | $58,275 |
| 2017 | $2,483 | $66,275 | $8,000 | $58,275 |
Agents Affiliated with this Home
-
Loretta Conway

Seller's Agent in 2025
Loretta Conway
Coldwell Banker Active Real Estate
(229) 386-8161
256 Total Sales
-
N
Buyer's Agent in 2025
No Sales Agent
Non-Mls Company
Map
Source: Georgia MLS
MLS Number: 10521948
APN: 0058B-141A
