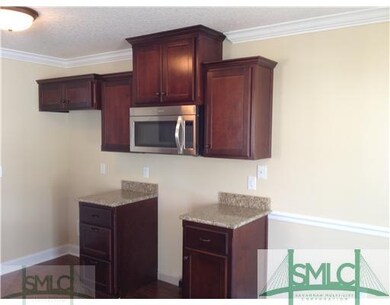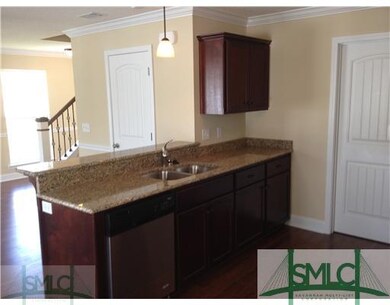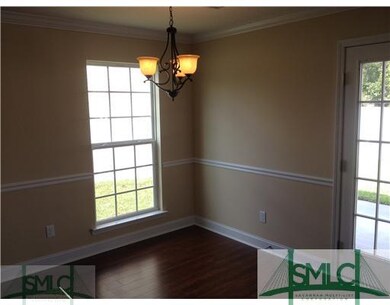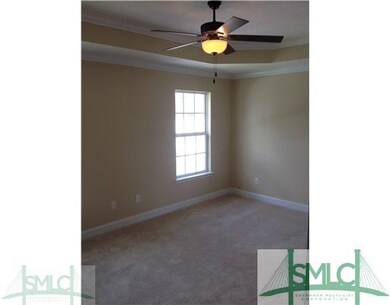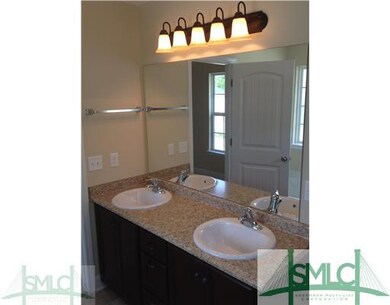
606 Amhearst Row Hinesville, GA 31313
Highlights
- Breakfast Area or Nook
- 2 Car Attached Garage
- Open Patio
- Fenced Yard
- Double Pane Windows
- Park
About This Home
As of December 2023The Gaston's open floor plan utilizes every square foot. Laminate Plank throughout dinning living kitchen and foyer. Granite tops stainless steel appliances and custom cabinetry. Executive trim package includes crown, picture molding and trey ceiling in the master suit. Appliances on the way
Home Details
Home Type
- Single Family
Est. Annual Taxes
- $4,714
Year Built
- Built in 2014
Lot Details
- Lot Dimensions are 66x85
- Fenced Yard
- Level Lot
- Sprinkler System
Parking
- 2 Car Attached Garage
Home Design
- Brick Exterior Construction
- Slab Foundation
- Ridge Vents on the Roof
- Composition Roof
- Vinyl Construction Material
Interior Spaces
- 1,462 Sq Ft Home
- 2-Story Property
- Double Pane Windows
- Pull Down Stairs to Attic
- Laundry in Kitchen
Kitchen
- Breakfast Area or Nook
- Breakfast Bar
- Self-Cleaning Oven
- Microwave
- Dishwasher
- Disposal
Bedrooms and Bathrooms
- 3 Bedrooms
- Primary Bedroom Upstairs
- Dual Vanity Sinks in Primary Bathroom
- Garden Bath
- Separate Shower
Outdoor Features
- Open Patio
Schools
- Waldo Pafford Elementary School
- Snelson Goldon Middle School
- Bradwell Inst High School
Utilities
- Forced Air Heating and Cooling System
- Electric Water Heater
Community Details
- Park
Listing and Financial Details
- Home warranty included in the sale of the property
- Assessor Parcel Number 036B 142
Ownership History
Purchase Details
Home Financials for this Owner
Home Financials are based on the most recent Mortgage that was taken out on this home.Purchase Details
Home Financials for this Owner
Home Financials are based on the most recent Mortgage that was taken out on this home.Similar Homes in Hinesville, GA
Home Values in the Area
Average Home Value in this Area
Purchase History
| Date | Type | Sale Price | Title Company |
|---|---|---|---|
| Warranty Deed | $246,000 | -- | |
| Warranty Deed | $148,900 | -- |
Mortgage History
| Date | Status | Loan Amount | Loan Type |
|---|---|---|---|
| Open | $251,289 | New Conventional | |
| Previous Owner | $152,101 | VA |
Property History
| Date | Event | Price | Change | Sq Ft Price |
|---|---|---|---|---|
| 12/21/2023 12/21/23 | Sold | $246,000 | 0.0% | $165 / Sq Ft |
| 11/24/2023 11/24/23 | Pending | -- | -- | -- |
| 10/26/2023 10/26/23 | Price Changed | $245,900 | -3.5% | $165 / Sq Ft |
| 09/27/2023 09/27/23 | For Sale | $254,900 | 0.0% | $171 / Sq Ft |
| 09/21/2023 09/21/23 | Pending | -- | -- | -- |
| 07/26/2023 07/26/23 | For Sale | $254,900 | 0.0% | $171 / Sq Ft |
| 11/13/2015 11/13/15 | Rented | -- | -- | -- |
| 10/14/2015 10/14/15 | Under Contract | -- | -- | -- |
| 08/03/2015 08/03/15 | For Rent | -- | -- | -- |
| 03/31/2015 03/31/15 | Sold | $148,900 | -1.0% | $102 / Sq Ft |
| 02/17/2015 02/17/15 | Pending | -- | -- | -- |
| 09/16/2014 09/16/14 | For Sale | $150,400 | -- | $103 / Sq Ft |
Tax History Compared to Growth
Tax History
| Year | Tax Paid | Tax Assessment Tax Assessment Total Assessment is a certain percentage of the fair market value that is determined by local assessors to be the total taxable value of land and additions on the property. | Land | Improvement |
|---|---|---|---|---|
| 2024 | $4,714 | $96,093 | $13,600 | $82,493 |
| 2023 | $4,714 | $79,764 | $13,600 | $66,164 |
| 2022 | $3,147 | $67,656 | $13,600 | $54,056 |
| 2021 | $2,856 | $60,248 | $13,600 | $46,648 |
| 2020 | $2,733 | $57,079 | $12,000 | $45,079 |
| 2019 | $2,734 | $57,539 | $12,000 | $45,539 |
| 2018 | $2,740 | $57,999 | $12,000 | $45,999 |
| 2017 | $1,772 | $53,818 | $12,000 | $41,818 |
| 2016 | $2,156 | $47,818 | $6,000 | $41,818 |
| 2015 | $161 | $47,818 | $6,000 | $41,818 |
| 2014 | $161 | $6,000 | $6,000 | $0 |
| 2013 | -- | $6,000 | $6,000 | $0 |
Agents Affiliated with this Home
-
Belen Latag

Seller's Agent in 2023
Belen Latag
Great American Realtors
(912) 271-5578
83 in this area
152 Total Sales
-
Thaddeus Walthour
T
Buyer's Agent in 2023
Thaddeus Walthour
Weichert,Realtors - Real Estate Professionals
(912) 312-4380
25 in this area
95 Total Sales
-
Susan Ayers

Seller's Agent in 2015
Susan Ayers
Clickit Realty
(678) 344-1600
329 in this area
4,189 Total Sales
Map
Source: Savannah Multi-List Corporation
MLS Number: 127540
APN: 036B-142


