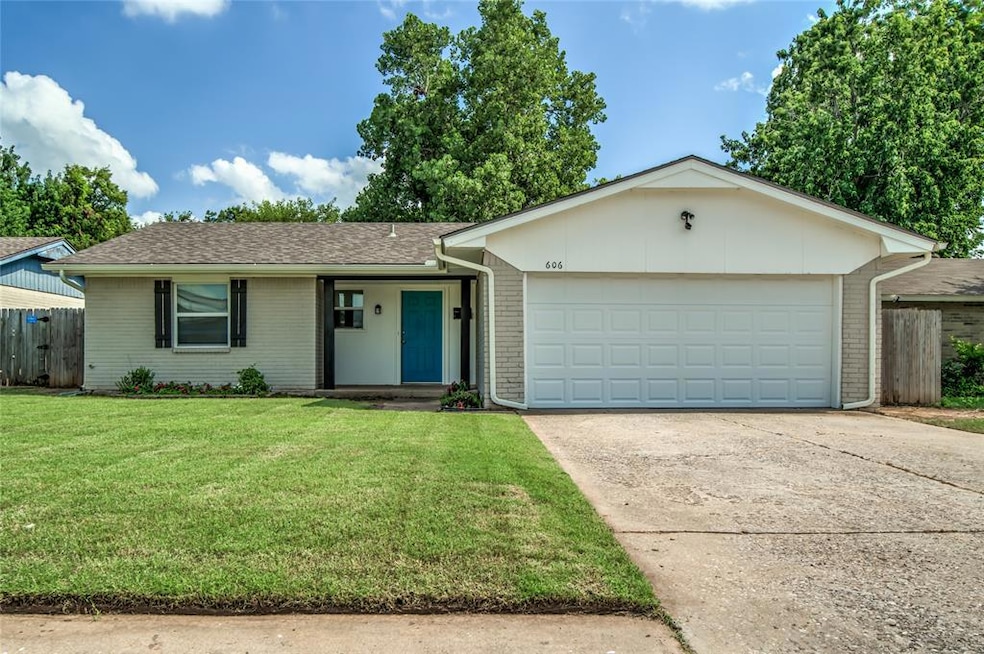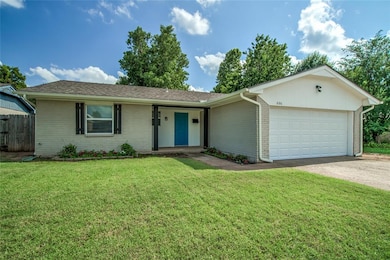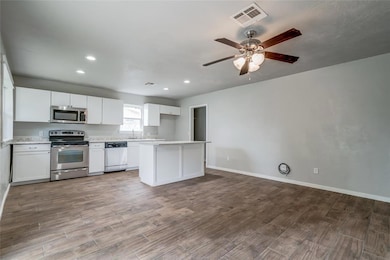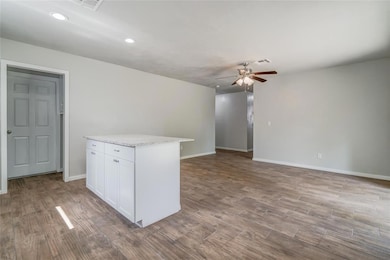
Estimated payment $1,204/month
Highlights
- Traditional Architecture
- Porch
- Interior Lot
- Ranchwood Elementary School Rated A
- 2 Car Attached Garage
- 1-minute walk to Welch Park
About This Home
HELLO! AMAZING HOME RIGHT HERE!!! Home was completely remodeled in 2018 with New flooring, New paint inside & out, Updated bathrooms, Updated kitchen, New stainless steel appliances, New energy efficient windows, and New plumbing fixtures. 2020 New sewer clean out. 2024 New garage door, New roof and New gutters. 2025 Fresh New carpet and New hot water tank.
Welcome to Ranchwood Hills where the grass is green and the kids walk to school...LITERALLY across the street to Ranchwood Elementary! This updated, bricked ,charmer home has been given a Glow-Up with new paint, sleek floors, shiny stainless steel appliances, upgraded plumbing & fixtures and energy efficient window so you can "keep your cool and your cash"! The large wood fence is great for BBQs, kids, dogs, cornhole tournaments, bounce houses, or that garden you keep saying you'll start. This home is down the road from a neighborhood pond, disc golf course, AND you can get to the turnpike or Target in under 10 mins! Wether your chasing convenience, cute, comfort, or a killer commute, this home checks all the boxes! Book a showing before someone else "swipes right" on this darling-affordable-updated home!
Home Details
Home Type
- Single Family
Est. Annual Taxes
- $1,455
Year Built
- Built in 1970
Lot Details
- 7,161 Sq Ft Lot
- North Facing Home
- Wood Fence
- Interior Lot
Parking
- 2 Car Attached Garage
- Garage Door Opener
- Driveway
Home Design
- Traditional Architecture
- Slab Foundation
- Brick Frame
- Composition Roof
Interior Spaces
- 1,055 Sq Ft Home
- 1-Story Property
- Ceiling Fan
- Inside Utility
- Laundry Room
- Fire and Smoke Detector
Kitchen
- Free-Standing Range
- Dishwasher
Flooring
- Carpet
- Vinyl
Bedrooms and Bathrooms
- 3 Bedrooms
- 2 Full Bathrooms
Outdoor Features
- Rain Gutters
- Porch
Schools
- Ranchwood Elementary School
- Yukon Middle School
- Yukon High School
Utilities
- Central Heating and Cooling System
- Water Heater
- Cable TV Available
Listing and Financial Details
- Legal Lot and Block 29 / 18
Map
Home Values in the Area
Average Home Value in this Area
Tax History
| Year | Tax Paid | Tax Assessment Tax Assessment Total Assessment is a certain percentage of the fair market value that is determined by local assessors to be the total taxable value of land and additions on the property. | Land | Improvement |
|---|---|---|---|---|
| 2024 | $1,455 | $14,105 | $2,100 | $12,005 |
| 2023 | $1,455 | $13,434 | $2,100 | $11,334 |
| 2022 | $1,392 | $12,794 | $2,100 | $10,694 |
| 2021 | $1,330 | $12,185 | $2,100 | $10,085 |
| 2020 | $1,251 | $11,605 | $2,100 | $9,505 |
| 2019 | $1,249 | $11,545 | $2,100 | $9,445 |
| 2018 | $1,193 | $10,995 | $2,100 | $8,895 |
| 2017 | $1,143 | $10,533 | $2,100 | $8,433 |
| 2016 | $1,088 | $10,409 | $2,100 | $8,309 |
| 2015 | $940 | $9,540 | $2,100 | $7,440 |
| 2014 | $940 | $9,526 | $2,086 | $7,440 |
Property History
| Date | Event | Price | Change | Sq Ft Price |
|---|---|---|---|---|
| 08/10/2025 08/10/25 | Pending | -- | -- | -- |
| 07/27/2025 07/27/25 | Price Changed | $199,000 | -7.4% | $189 / Sq Ft |
| 07/17/2025 07/17/25 | For Sale | $215,000 | +276.8% | $204 / Sq Ft |
| 05/01/2017 05/01/17 | Sold | $57,060 | +3.7% | $56 / Sq Ft |
| 03/10/2017 03/10/17 | Pending | -- | -- | -- |
| 02/16/2017 02/16/17 | For Sale | $55,000 | -- | $54 / Sq Ft |
Purchase History
| Date | Type | Sale Price | Title Company |
|---|---|---|---|
| Warranty Deed | -- | American Eagle Title Group | |
| Warranty Deed | -- | Servicelink | |
| Warranty Deed | $78,968 | Attorney | |
| Warranty Deed | $83,500 | Agt | |
| Warranty Deed | -- | -- | |
| Warranty Deed | -- | -- | |
| Warranty Deed | -- | -- | |
| Warranty Deed | $51,000 | -- | |
| Warranty Deed | $46,000 | -- |
Mortgage History
| Date | Status | Loan Amount | Loan Type |
|---|---|---|---|
| Open | $78,000 | New Conventional | |
| Closed | $72,060 | No Value Available | |
| Previous Owner | $87,758 | No Value Available | |
| Previous Owner | $82,845 | FHA |
Similar Homes in Yukon, OK
Source: MLSOK
MLS Number: 1180511
APN: 090015028
- 408 Vickie Dr
- 412 Linda Ln
- 601 Oak Creek Dr
- 813 Justin Dr
- 4601 Wagner Lake Dr
- 4536 Oasis Ct
- 924 Preston Park Dr
- 4616 Oasis Ln
- 4805 Wagner Lake Dr
- 11848 Kameron Way
- 11901 Kameron Way
- 9512 Laredo Ln
- 9509 NW 118th St
- 12808 NW 4th St
- 12709 Torretta Way
- 1016 Erinova Dr
- 4101 Evening Star Ct
- 1055 Mulbury Mansion
- 1083 Cumberland Mansion
- 1116 River Birch Dr






