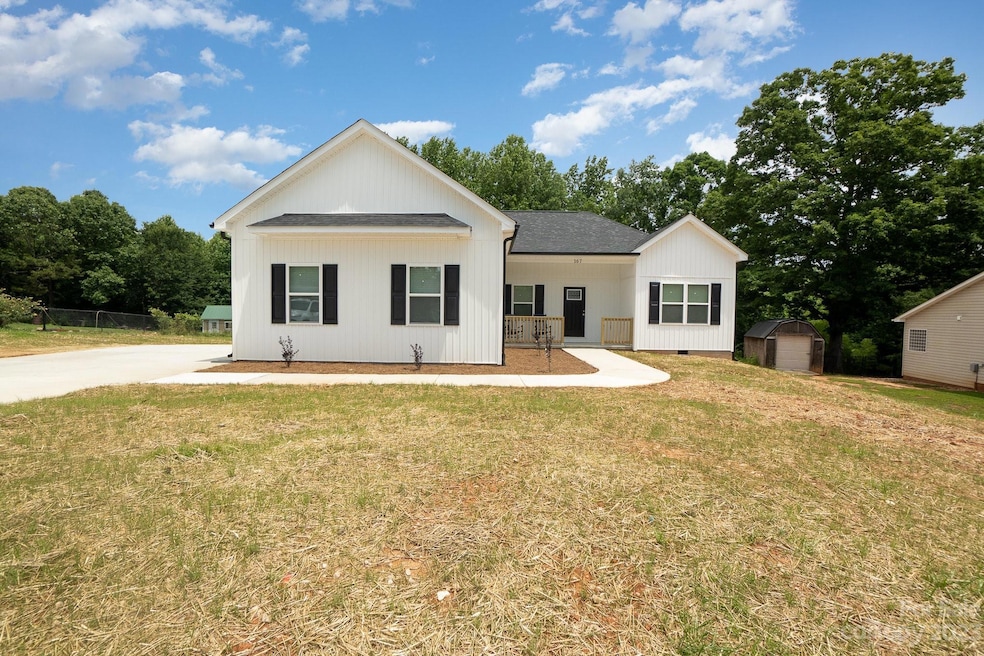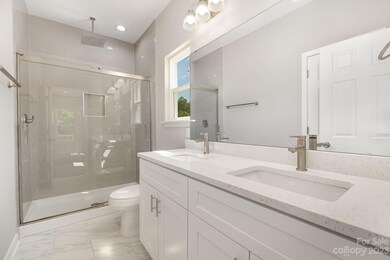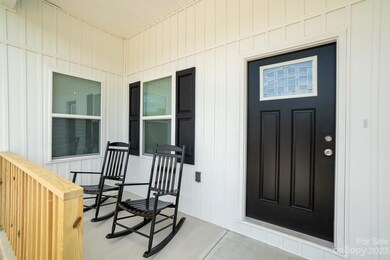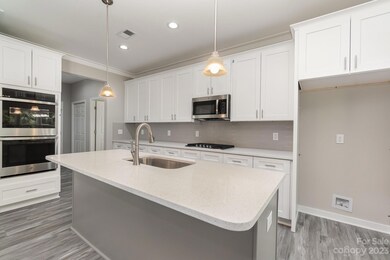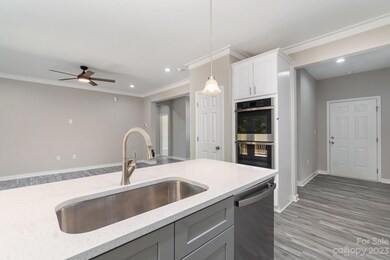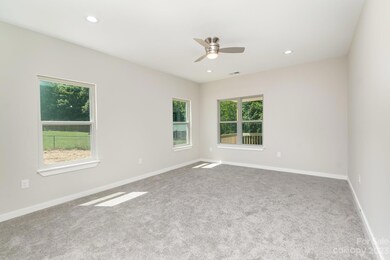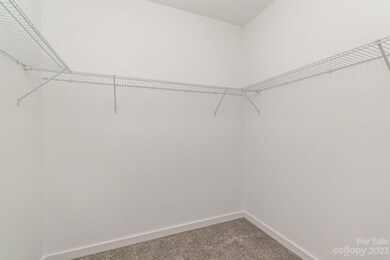
606 Berkshire Dr Statesville, NC 28677
Highlights
- Under Construction
- Attached Garage
- Level Lot
- Transitional Architecture
- 1-Story Property
About This Home
As of March 2025Almost completed new construction home is situated on over a quarter acre of land and is just a few minutes away from I-77, shopping centers, and restaurants. You can enter your home through the covered front porch and step into the open floor-plan living area. The kitchen comes equipped with stainless steel appliances and granite countertops. The pantry offers additional storage space and the kitchen island overlooks the living area. The dining area overlooks the backyard, rear porch, and deck attached to it. This split-floor plan home features a spacious owner's suite with a large walk-in closet, an en suite equipped with granite countertops, and a linen closet. There is also a centralized laundry room, equipped with a utility sink for those messy jobs. The two-car side loading garage comes with a mudroom entry and provides ample storage space. All living areas will have recessed and stylized lighting. Please note that the pictures are representative of a previous build only.
Last Agent to Sell the Property
RE/MAX Results Brokerage Email: Sandyisyouragent@gmail.com License #79514 Listed on: 04/11/2023
Co-Listed By
RE/MAX Results Brokerage Email: Sandyisyouragent@gmail.com License #311716
Home Details
Home Type
- Single Family
Est. Annual Taxes
- $2,883
Year Built
- Built in 2023 | Under Construction
Lot Details
- Level Lot
- Property is zoned R10
Parking
- Attached Garage
Home Design
- Transitional Architecture
- Vinyl Siding
Interior Spaces
- 1-Story Property
- Crawl Space
Kitchen
- Electric Range
- Dishwasher
- Disposal
Bedrooms and Bathrooms
- 3 Main Level Bedrooms
- 2 Full Bathrooms
Schools
- Third Creek Elementary School
- Statesville Middle School
- Statesville High School
Utilities
- Heat Pump System
Community Details
- Berkshire Hills Subdivision
Listing and Financial Details
- Assessor Parcel Number 4744-54-1314.000
Ownership History
Purchase Details
Home Financials for this Owner
Home Financials are based on the most recent Mortgage that was taken out on this home.Purchase Details
Purchase Details
Similar Homes in Statesville, NC
Home Values in the Area
Average Home Value in this Area
Purchase History
| Date | Type | Sale Price | Title Company |
|---|---|---|---|
| Warranty Deed | $362,000 | None Listed On Document | |
| Warranty Deed | $362,000 | None Listed On Document | |
| Warranty Deed | $38,000 | -- | |
| Deed | -- | -- |
Mortgage History
| Date | Status | Loan Amount | Loan Type |
|---|---|---|---|
| Open | $329,872 | VA | |
| Closed | $329,872 | VA |
Property History
| Date | Event | Price | Change | Sq Ft Price |
|---|---|---|---|---|
| 03/26/2025 03/26/25 | Sold | $362,000 | +0.6% | $225 / Sq Ft |
| 02/04/2025 02/04/25 | Price Changed | $359,900 | -1.1% | $224 / Sq Ft |
| 11/15/2024 11/15/24 | For Sale | $364,000 | 0.0% | $226 / Sq Ft |
| 11/06/2024 11/06/24 | Sold | $364,000 | -3.7% | $226 / Sq Ft |
| 04/24/2024 04/24/24 | Price Changed | $378,000 | -0.1% | $235 / Sq Ft |
| 02/02/2024 02/02/24 | Price Changed | $378,500 | -0.1% | $235 / Sq Ft |
| 01/22/2024 01/22/24 | Price Changed | $378,900 | 0.0% | $235 / Sq Ft |
| 01/15/2024 01/15/24 | Price Changed | $379,000 | -0.2% | $235 / Sq Ft |
| 01/03/2024 01/03/24 | Price Changed | $379,800 | 0.0% | $236 / Sq Ft |
| 10/17/2023 10/17/23 | For Sale | $379,900 | +4.4% | $236 / Sq Ft |
| 06/24/2023 06/24/23 | Off Market | $364,000 | -- | -- |
| 04/11/2023 04/11/23 | For Sale | $395,000 | -- | $245 / Sq Ft |
Tax History Compared to Growth
Tax History
| Year | Tax Paid | Tax Assessment Tax Assessment Total Assessment is a certain percentage of the fair market value that is determined by local assessors to be the total taxable value of land and additions on the property. | Land | Improvement |
|---|---|---|---|---|
| 2024 | $2,883 | $277,450 | $25,000 | $252,450 |
| 2023 | $2,883 | $25,000 | $25,000 | $0 |
| 2022 | $152 | $14,000 | $14,000 | $0 |
| 2021 | $152 | $14,000 | $14,000 | $0 |
| 2020 | $152 | $14,000 | $14,000 | $0 |
| 2019 | $151 | $14,000 | $14,000 | $0 |
| 2018 | $141 | $14,000 | $14,000 | $0 |
| 2017 | $138 | $14,000 | $14,000 | $0 |
| 2016 | $138 | $14,000 | $14,000 | $0 |
| 2015 | $131 | $14,000 | $14,000 | $0 |
| 2014 | $125 | $14,000 | $14,000 | $0 |
Agents Affiliated with this Home
-
Elena Mateus

Seller's Agent in 2025
Elena Mateus
Queen City Homes, Inc
(704) 361-8450
2 in this area
32 Total Sales
-
Todd Lange

Buyer's Agent in 2025
Todd Lange
Allen Tate Realtors
(704) 253-4340
31 in this area
59 Total Sales
-
Sandy McAlpine

Seller's Agent in 2024
Sandy McAlpine
RE/MAX
(704) 486-9534
15 in this area
202 Total Sales
-
Javier Sims Davila

Seller Co-Listing Agent in 2024
Javier Sims Davila
RE/MAX
(704) 870-7057
17 in this area
79 Total Sales
Map
Source: Canopy MLS (Canopy Realtor® Association)
MLS Number: 4019201
APN: 4744-54-1314.000
- 0 Berkshire Dr Unit 11 & 72 CAR4222882
- 611 Greenway Dr
- 511 Brookwood Dr
- 564 Greenway Dr
- 734 Club Dr
- 520 Margaret Dr
- 638 Old Salisbury Rd
- 672 Old Salisbury Rd
- 0 Dorset Place
- 651 S Elm St Unit 2
- 407 Chambers St
- 709 E Front St
- 689 S Elm St
- 695 S Elm St
- 723 Wood St
- 117 S Oakwood Dr
- 322 Salisbury Rd
- 245 Garfield St
- 506 Broadway Ct
- 418 Harrison St
