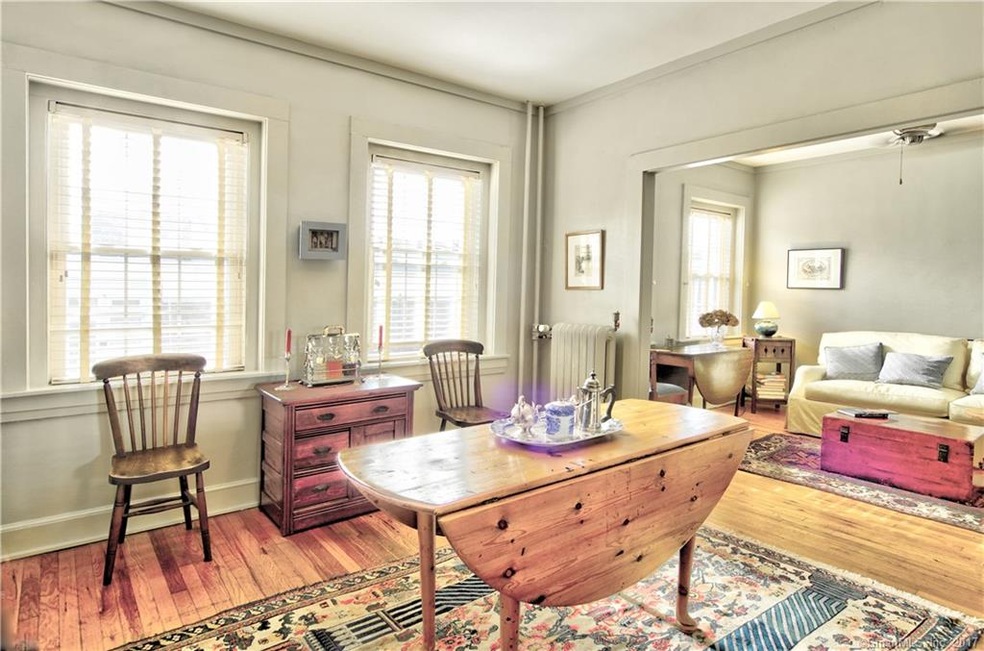
606 Brewster St Unit 1 Bridgeport, CT 06605
Black Rock NeighborhoodHighlights
- Public Water Access
- The property is located in a historic district
- Ranch Style House
- Home fronts a sound
- Property is near public transit
- End Unit
About This Home
As of February 2018Desirable first floor unit in Black Rock Historic coop complex. Walk To New Metro North Train Station. Largest size unit in complex, true 5 room, including 2 bedrooms living room, dining room, kitchen plus sunroom. Updated, move-in condition & easy access to outdoor area. 5-burner LG stainless steel range w. microhood, stainless steel French door refrigerator, and mosaic tile backsplash. CC Incl. heat, hot water, & taxes. Coop Board approval required. Mortgages available.
Last Agent to Sell the Property
William Raveis Real Estate License #RES.0772823 Listed on: 10/10/2017

Property Details
Home Type
- Condominium
Year Built
- Built in 1918
Lot Details
- Home fronts a sound
- Property Fronts a Bay or Harbor
- End Unit
HOA Fees
- $471 Monthly HOA Fees
Home Design
- Ranch Style House
- Brick Exterior Construction
- Masonry Siding
Interior Spaces
- 900 Sq Ft Home
- Basement Storage
Kitchen
- Oven or Range
- Microwave
Bedrooms and Bathrooms
- 2 Bedrooms
- 1 Full Bathroom
Parking
- Paved Parking
- Off-Street Parking
Outdoor Features
- Public Water Access
- Walking Distance to Water
Location
- Property is near public transit
- Property is near a bus stop
- The property is located in a historic district
Schools
- Black Rock Elementary School
- Pboe Middle School
Utilities
- Window Unit Cooling System
- Radiator
- Heating System Uses Natural Gas
Community Details
Overview
- Association fees include grounds maintenance, heat, hot water, property management, pest control, taxes
- 216 Units
- Black Rock Garden Community
- Property managed by Self-Managed
Amenities
- Community Garden
- Public Transportation
Pet Policy
- Pets Allowed
Similar Homes in Bridgeport, CT
Home Values in the Area
Average Home Value in this Area
Property History
| Date | Event | Price | Change | Sq Ft Price |
|---|---|---|---|---|
| 02/23/2018 02/23/18 | Sold | $131,500 | +1.2% | $146 / Sq Ft |
| 11/20/2017 11/20/17 | Pending | -- | -- | -- |
| 10/26/2017 10/26/17 | Price Changed | $129,900 | -1.6% | $144 / Sq Ft |
| 10/10/2017 10/10/17 | For Sale | $132,000 | +16.8% | $147 / Sq Ft |
| 09/25/2012 09/25/12 | Sold | $113,000 | -12.7% | $126 / Sq Ft |
| 08/26/2012 08/26/12 | Pending | -- | -- | -- |
| 04/13/2012 04/13/12 | For Sale | $129,500 | -- | $144 / Sq Ft |
Tax History Compared to Growth
Agents Affiliated with this Home
-
Gail Robinson

Seller's Agent in 2018
Gail Robinson
William Raveis Real Estate
(203) 521-0768
46 in this area
54 Total Sales
-
Anne Forland

Buyer's Agent in 2018
Anne Forland
Forland Realty Group LLC
(203) 247-2124
11 Total Sales
-
Denise Walsh

Seller's Agent in 2012
Denise Walsh
William Raveis Real Estate
(203) 650-1583
1 in this area
266 Total Sales
-

Buyer's Agent in 2012
Gary Stephens
Give Realty Group
(203) 231-1056
Map
Source: SmartMLS
MLS Number: 170022475
- 2811 Fairfield Ave Unit 1
- 26 Rowsley St Unit 5
- 61 Rowsley St Unit 2
- 2937 Fairfield Ave Unit 2939
- 106 Nash Ln Unit 108
- 409 Brewster St
- 525 Midland St
- 80 Fox St
- 362 Grovers Ave
- 15 Ellsworth St Unit 22
- 167 Scofield Ave
- 356-358 Midland St
- 592 Courtland Ave Unit 594
- 525 Courtland Ave Unit 527
- 3250 Fairfield Ave Unit 302
- 3250 Fairfield Ave Unit 200
- 271 Seaside Ave
- 344 Lake Ave
- 40-42 Hansen Ave
- 61 Anchorage Dr
