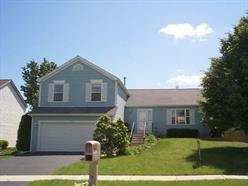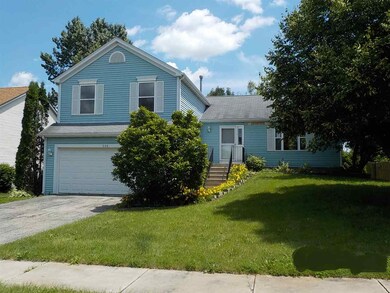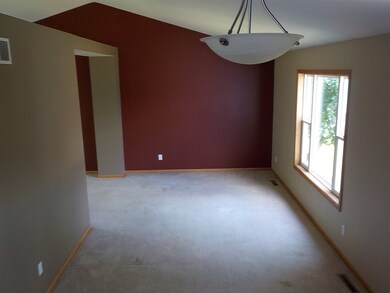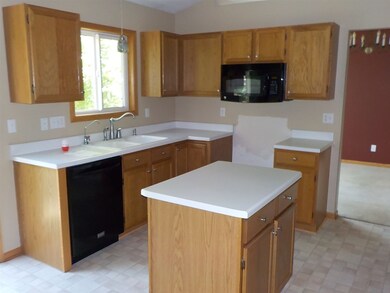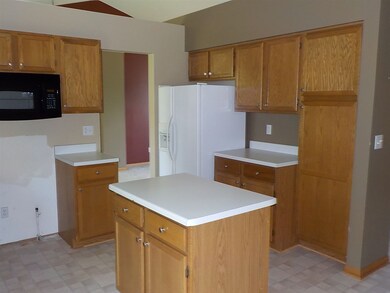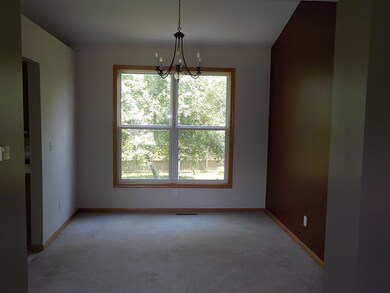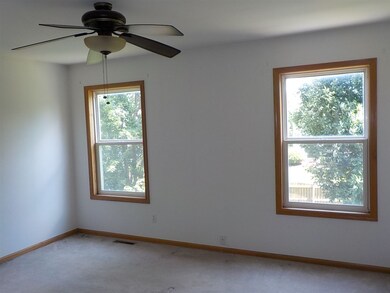
606 Calgary Way Belvidere, IL 61008
Estimated Value: $245,000 - $304,000
About This Home
As of January 2016FHA Case #137-445400. Insured Status: IE. Repair Escrow: $550.00 Good condition, nice neighborhood! Kitchen with island. **Rec room is in basement with partial exposure. Family room in lower level with full exposure. Partial basement with crawl space. For more information including LBP, property condition report, bidding & procedures go to hudhomestore.com L/D 11/17/15
Last Agent to Sell the Property
Re/Max Property Source License #471009700 Listed on: 07/08/2015

Co-Listed By
Marcia Lucchetti Gomez
EXIT Realty Redefined Maurer Group License #475159187
Home Details
Home Type
- Single Family
Est. Annual Taxes
- $2,993
Year Built
- Built in 1995
Lot Details
- 9,583 Sq Ft Lot
Home Design
- Shingle Roof
- Siding
Interior Spaces
- Multi-Level Property
- Gas Fireplace
- Partial Basement
Kitchen
- Microwave
- Dishwasher
Bedrooms and Bathrooms
- 4 Bedrooms
Parking
- 2.5 Car Garage
- Driveway
Schools
- Belvidere Elementary School
- Belvidere Jr High Middle School
- Belvidere High School
Utilities
- Forced Air Heating and Cooling System
- Heating System Uses Natural Gas
- Gas Water Heater
Listing and Financial Details
- HUD Owned
Ownership History
Purchase Details
Home Financials for this Owner
Home Financials are based on the most recent Mortgage that was taken out on this home.Purchase Details
Purchase Details
Similar Homes in Belvidere, IL
Home Values in the Area
Average Home Value in this Area
Purchase History
| Date | Buyer | Sale Price | Title Company |
|---|---|---|---|
| Trevino Raul C | $115,000 | -- | |
| Sec Of Housing & Urban Development | $157,000 | -- | |
| Shale Tara L | $171,000 | -- |
Property History
| Date | Event | Price | Change | Sq Ft Price |
|---|---|---|---|---|
| 01/15/2016 01/15/16 | Sold | $115,000 | -15.4% | $64 / Sq Ft |
| 11/23/2015 11/23/15 | Pending | -- | -- | -- |
| 07/08/2015 07/08/15 | For Sale | $136,000 | -- | $75 / Sq Ft |
Tax History Compared to Growth
Tax History
| Year | Tax Paid | Tax Assessment Tax Assessment Total Assessment is a certain percentage of the fair market value that is determined by local assessors to be the total taxable value of land and additions on the property. | Land | Improvement |
|---|---|---|---|---|
| 2024 | $6,223 | $76,370 | $8,333 | $68,037 |
| 2023 | $6,223 | $66,165 | $8,333 | $57,832 |
| 2022 | $5,934 | $66,165 | $8,333 | $57,832 |
| 2021 | $5,579 | $62,338 | $8,333 | $54,005 |
| 2020 | $5,645 | $60,211 | $8,333 | $51,878 |
| 2019 | $5,102 | $53,833 | $8,333 | $45,500 |
| 2018 | $3,633 | $130,000 | $99,583 | $30,417 |
| 2017 | $3,549 | $38,944 | $8,375 | $30,569 |
| 2016 | $4,369 | $38,333 | $8,333 | $30,000 |
| 2015 | $3,996 | $39,918 | $8,333 | $31,585 |
| 2014 | $1,212 | $31,185 | $8,333 | $22,852 |
Agents Affiliated with this Home
-
Sandra Pastore

Seller's Agent in 2016
Sandra Pastore
RE/MAX
(815) 222-2508
96 Total Sales
-
M
Seller Co-Listing Agent in 2016
Marcia Lucchetti Gomez
EXIT Realty Redefined Maurer Group
-
Tamara Potter

Buyer's Agent in 2016
Tamara Potter
Keller Williams Realty Signature
(815) 978-4081
164 Total Sales
Map
Source: NorthWest Illinois Alliance of REALTORS®
MLS Number: 201504313
APN: 06-30-353-005
- 205 Beacon Dr
- 719 E 4th St
- 502 Caswell St
- 610 E Pleasant St
- 620 S Main St
- 403 E 4th St
- 218 E 2nd St
- 807 S Main St
- 2886 E 6th St
- 1451 Pondview Dr
- 1355 Kennedy Dr
- 1111 North Ave
- 1004 Pearl St
- 1223 S State St
- 1690 Danesfield Dr
- 1631 Parkside Dr
- 2978 Hiddengreen Dr
- 3030 Hiddengreen Dr
- 407 Allen St
- Lot 4 Chrysler Dr
- 606 Calgary Way
- 612 Calgary Way
- 600 Calgary Way
- 601 Jamestown Ave
- 519 Jamestown Ave
- 607 Jamestown Ave
- 700 Calgary Way
- 520 Calgary Way
- 513 Jamestown Ave
- 615 Jamestown Ave
- 607 Calgary Way
- 613 Calgary Way
- 601 Calgary Way
- 708 Calgary Way
- 514 Calgary Way
- 701 Calgary Way
- 521 Calgary Way
- 507 Jamestown Ave
- 701 Jamestown Ave
- 600 Jamestown Ave
