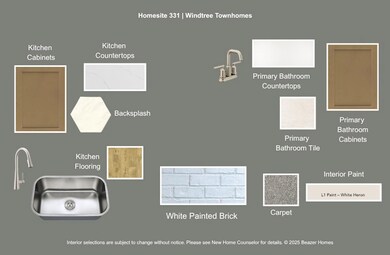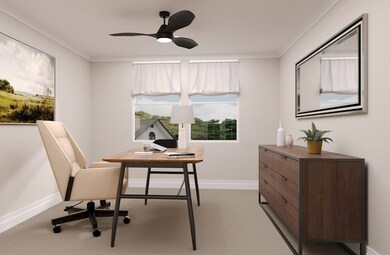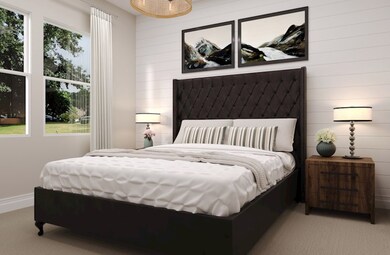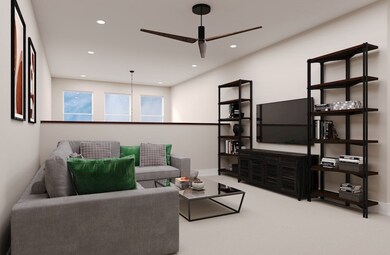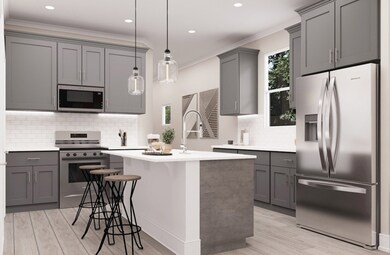
606 Club View Way Mt. Juliet, TN 37122
Estimated payment $2,685/month
Highlights
- Marina
- New Construction
- Pond in Community
- W.A. Wright Elementary School Rated A
- Clubhouse
- Community Pool
About This Home
This quick move-in home is available now. This charming two-story townhome includes a spacious two-car garage, a first-floor primary suite, and an open-concept kitchen and great room perfect for any gathering. Upstairs, a versatile loft and two additional bedrooms offer space for everyone. For a limited time, up to $15,000 towards closing costs!* / For a limited time, up to $2,000 towards closing costs!* / For a limited time, up to $15,000 towards closing costs!* / For a limited time, up to $15,000 towards closing costs!* / For a limited time, up to $15,000 towards closing costs!*
Townhouse Details
Home Type
- Townhome
Parking
- 2 Car Garage
Home Design
- New Construction
- Quick Move-In Home
- Nash Plan
Interior Spaces
- 2,012 Sq Ft Home
- 2-Story Property
Bedrooms and Bathrooms
- 3 Bedrooms
Listing and Financial Details
- Home Available for Move-In on 6/20/25
Community Details
Overview
- Actively Selling
- Built by Beazer Homes
- Windtree Prestige Subdivision
- Pond in Community
- Greenbelt
Amenities
- Clubhouse
- Community Center
Recreation
- Marina
- Community Basketball Court
- Community Playground
- Community Pool
- Park
- Trails
Sales Office
- 109 Windtree Club Drive
- Mt. Juliet, TN 37122
- 615-369-6176
- Builder Spec Website
Office Hours
- Sun - Mon: 12pm - 6pm Tues - Sat: 10am - 6pm
Map
Similar Homes in the area
Home Values in the Area
Average Home Value in this Area
Property History
| Date | Event | Price | Change | Sq Ft Price |
|---|---|---|---|---|
| 06/02/2025 06/02/25 | For Sale | $409,990 | -- | $204 / Sq Ft |
- 604 Club View Way
- 608 Club View Way
- 602 Club View Way
- 610 Club View Way
- 600 Club View Way
- 612 Club View Way
- 613 Club View Way
- 611 Club View Way
- 616 Club View Way
- 620 Club View Way
- 622 Club View Way
- 273 Pin High Dr
- 264 Pin High Dr
- 271 Pin High Dr
- 903 Champions Cir
- 905 Champions Cir
- 907 Champions Cir
- 269 Pin High Dr
- 909 Champions Cir
- 2214 Ansley Dr

