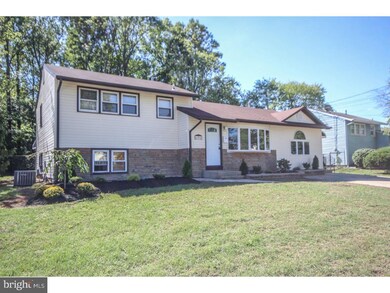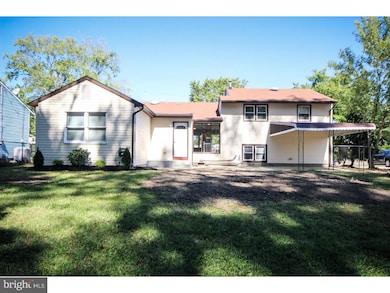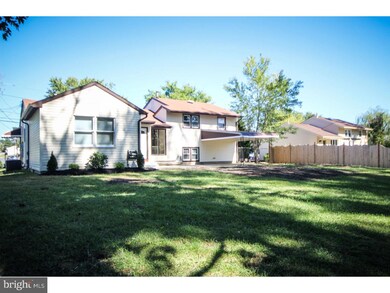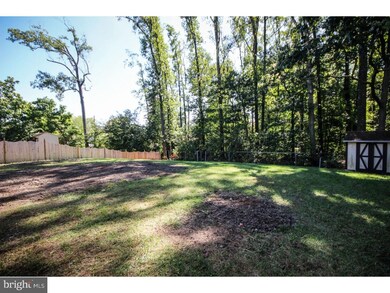
606 Cornell Ave Wenonah, NJ 08090
Deptford Township NeighborhoodEstimated Value: $368,335 - $417,000
Highlights
- Colonial Architecture
- No HOA
- In-Law or Guest Suite
- Attic
- Eat-In Kitchen
- Patio
About This Home
As of January 2017Hurry to see this Amazing, freshly renovated, 4 Bedroom 2 1/2 bath expanded Split level, nestled on a nice lot in desirable Oak Valley. You will absolutely fall in love with this Beauty! It has the looks and size that you want & need for your large or extended family. Not only is the main house an ample size but the added 1 bedroom suite, not only gives you an extra bedroom but it also has its own: full bath, kitchenette, living area, Heating & A/C and its own private entrance. It is set up perfectly to be used as part of the whole house or an in law suite if needed. The main house has: 3 upstairs bedrooms; 1 full upstairs bath; Large main floor Living rm; brand new eat in kitchen with granite countertops and stainless appliances; a gigantic lower level family room with renovated 1/2 bath and laundry rm. There is also a brand new Heater & Air conditioner, Paint and flooring throughout the entire home. Both sides have pull down attic storage and there is a nice cement back patio and fenced in yard that backs to the woods. The double wide cement driveway provides plenty of parking to supplement the street parking. Elementary school is within walking distance and shopping centers are just minutes away. Dont delay... make your appointment today... before its too late!
Home Details
Home Type
- Single Family
Est. Annual Taxes
- $5,871
Year Built
- Built in 1960
Lot Details
- 0.25 Acre Lot
- Lot Dimensions are 75x147
- Back and Front Yard
- Property is in good condition
Home Design
- Colonial Architecture
- Split Level Home
- Brick Exterior Construction
- Slab Foundation
- Shingle Roof
- Vinyl Siding
Interior Spaces
- 1,988 Sq Ft Home
- Ceiling Fan
- Family Room
- Living Room
- Basement Fills Entire Space Under The House
- Attic
Kitchen
- Eat-In Kitchen
- Built-In Microwave
- Dishwasher
Flooring
- Wall to Wall Carpet
- Tile or Brick
Bedrooms and Bathrooms
- 4 Bedrooms
- En-Suite Primary Bedroom
- In-Law or Guest Suite
- 2.5 Bathrooms
Laundry
- Laundry Room
- Laundry on lower level
Parking
- 3 Open Parking Spaces
- 3 Parking Spaces
- Driveway
- On-Street Parking
Outdoor Features
- Patio
- Shed
Schools
- Oak Valley Elementary School
- Monongahela Middle School
- Deptford Township High School
Utilities
- Forced Air Heating and Cooling System
- Heating System Uses Gas
- 100 Amp Service
- Natural Gas Water Heater
- Cable TV Available
Community Details
- No Home Owners Association
- Oak Valley Subdivision
Listing and Financial Details
- Tax Lot 00021
- Assessor Parcel Number 02-00614-00021
Ownership History
Purchase Details
Home Financials for this Owner
Home Financials are based on the most recent Mortgage that was taken out on this home.Purchase Details
Home Financials for this Owner
Home Financials are based on the most recent Mortgage that was taken out on this home.Purchase Details
Home Financials for this Owner
Home Financials are based on the most recent Mortgage that was taken out on this home.Purchase Details
Similar Homes in the area
Home Values in the Area
Average Home Value in this Area
Purchase History
| Date | Buyer | Sale Price | Title Company |
|---|---|---|---|
| Buck Joseph G | $214,000 | Surety Title Co Llc | |
| Roy T Investments Llc | $110,000 | Foundation Title Llc | |
| Shore Management Co Of Delaware Valley I | $95,000 | None Available | |
| Sheehan Jeffrey J | $67,000 | -- |
Mortgage History
| Date | Status | Borrower | Loan Amount |
|---|---|---|---|
| Open | Buck Joseph G | $211,007 | |
| Closed | Buck Joseph G | $211,007 | |
| Previous Owner | Roy T Investments Llc | $110,000 | |
| Previous Owner | Sheehans Foreign Fix | $360,000 | |
| Previous Owner | Sheehans Foreign Fix | $100,000 | |
| Previous Owner | Sheehan Jeffrey J | $51,228 | |
| Previous Owner | Sheehan Jeffrey J | $139,300 | |
| Previous Owner | Sheehan Jeffrey J | $110,000 | |
| Previous Owner | Sheehan Jeffrey J | $27,723 |
Property History
| Date | Event | Price | Change | Sq Ft Price |
|---|---|---|---|---|
| 01/09/2017 01/09/17 | Sold | $214,900 | 0.0% | $108 / Sq Ft |
| 12/21/2016 12/21/16 | Pending | -- | -- | -- |
| 12/06/2016 12/06/16 | Pending | -- | -- | -- |
| 10/07/2016 10/07/16 | For Sale | $214,900 | -- | $108 / Sq Ft |
Tax History Compared to Growth
Tax History
| Year | Tax Paid | Tax Assessment Tax Assessment Total Assessment is a certain percentage of the fair market value that is determined by local assessors to be the total taxable value of land and additions on the property. | Land | Improvement |
|---|---|---|---|---|
| 2024 | $6,784 | $195,500 | $42,900 | $152,600 |
| 2023 | $6,784 | $195,500 | $42,900 | $152,600 |
| 2022 | $6,735 | $195,500 | $42,900 | $152,600 |
| 2021 | $6,639 | $195,500 | $42,900 | $152,600 |
| 2020 | $6,563 | $195,500 | $42,900 | $152,600 |
| 2019 | $6,438 | $195,500 | $42,900 | $152,600 |
| 2018 | $6,293 | $195,500 | $42,900 | $152,600 |
| 2017 | $5,993 | $191,300 | $42,900 | $148,400 |
| 2016 | $5,871 | $191,300 | $42,900 | $148,400 |
| 2015 | $5,689 | $191,300 | $42,900 | $148,400 |
| 2014 | $5,542 | $191,300 | $42,900 | $148,400 |
Agents Affiliated with this Home
-
Todd Hahn

Seller's Agent in 2017
Todd Hahn
RE/MAX
(609) 617-1077
22 in this area
171 Total Sales
-
Francis McCartney

Buyer's Agent in 2017
Francis McCartney
RE/MAX
(856) 495-5150
2 in this area
17 Total Sales
Map
Source: Bright MLS
MLS Number: 1002478302
APN: 02-00614-0000-00021
- 640 Cornell Ave
- 257 Cornell Ave
- 666 Montclair Ave
- 136 Vanderbilt Ave
- 80 Moore St
- 104 Moore St
- 199 Ogden Station Rd
- 505 University Blvd
- 127 Ashton Ct
- 483 University Blvd
- 9 Biscayne Blvd
- 264 Barclay Ct Unit 264
- 421 Westminster Rd
- 3 6th Ave
- 312 Carnegie Ave
- 595 Allegheny Rd
- 315 Ogden Station Rd
- 459 University Blvd
- 313 Coventry Ct
- 1 4th Ave
- 606 Cornell Ave
- 610 Cornell Ave
- 602 Cornell Ave
- 614 Cornell Ave
- 600 Hamilton Rd
- 604 Hamilton Rd
- 573 Vassar Rd
- 608 Hamilton Rd
- 611 Cornell Ave
- 610 Hamilton Rd
- 618 Cornell Ave
- 576 Hamilton Rd
- 615 Cornell Ave
- 575 Vassar Rd
- 612 Hamilton Rd
- 644 Montclair Ct
- 572 Hamilton Rd
- 622 Cornell Ave
- 606 Colgate Ln
- 617 Cornell Ave






