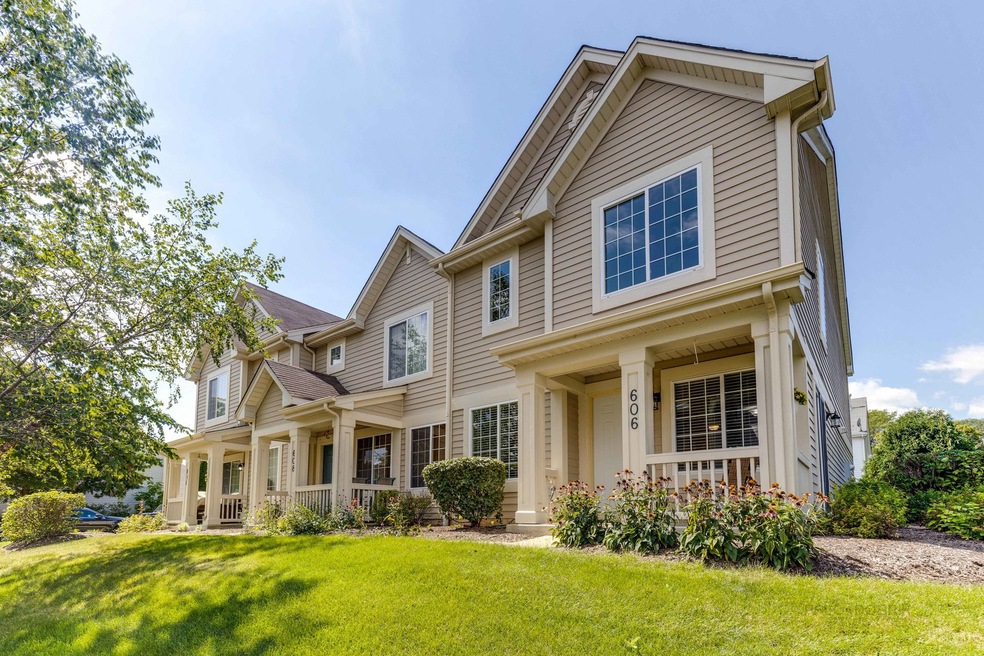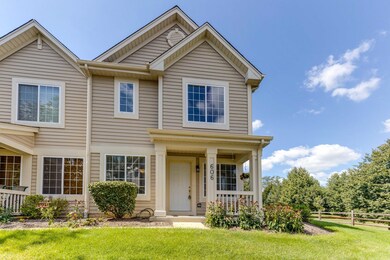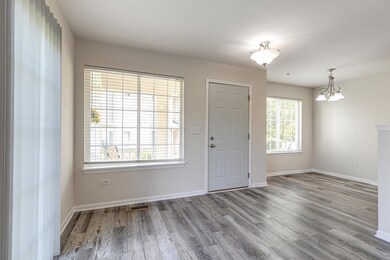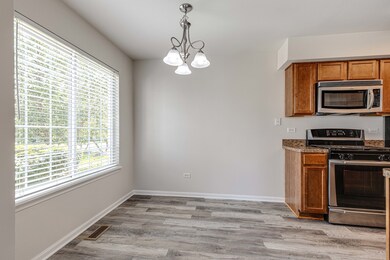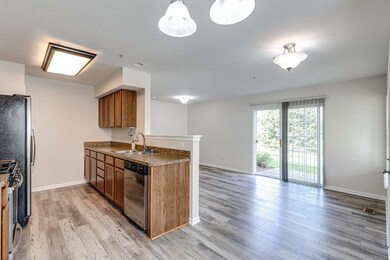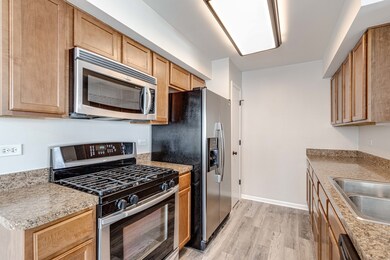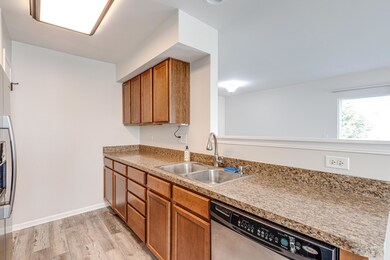
606 Crystal Springs Ct Unit 21 Fox Lake, IL 60020
Wooster Lake NeighborhoodHighlights
- Beach Access
- Vaulted Ceiling
- Stainless Steel Appliances
- Landscaped Professionally
- End Unit
- Porch
About This Home
As of November 2022BUYERS FINANCING FELL THROUGH! Welcome Home! You Will Fall In Love With This Rarely Available Highly Desired Two Story END UNIT Townhome In Holiday Park Subdivision! So Much New In This Home! New Luxury Vinyl Graces The First Floor. Second Floor Features 3 Spacious Bedrooms. Primary Suite With 2 Walk In Closets And Dramatic Vaulted Ceilings! Brand New Carpet and 2 Additional Bedrooms Finish Off The Second Floor. Second Floor Laundry Is Added Convenience! Enjoy The Fall BBQs On Lush Landscaped Patio! Close To Route 12! Very Nice Community With Jogging/Bike Trails, Parks, Wooster Lake And More!
Last Agent to Sell the Property
RE/MAX Suburban License #475140037 Listed on: 09/08/2022

Townhouse Details
Home Type
- Townhome
Est. Annual Taxes
- $4,660
Year Built
- Built in 2007
Lot Details
- End Unit
- Landscaped Professionally
HOA Fees
Parking
- 2 Car Attached Garage
- Garage Transmitter
- Garage Door Opener
- Driveway
- Parking Included in Price
Home Design
- Asphalt Roof
- Aluminum Siding
- Concrete Perimeter Foundation
Interior Spaces
- 1,369 Sq Ft Home
- 2-Story Property
- Vaulted Ceiling
- Ceiling Fan
- Living Room
- Dining Room
Kitchen
- Range
- Microwave
- Dishwasher
- Stainless Steel Appliances
- Disposal
Bedrooms and Bathrooms
- 3 Bedrooms
- 3 Potential Bedrooms
- Walk-In Closet
- Dual Sinks
- Soaking Tub
- Separate Shower
Laundry
- Laundry Room
- Laundry on upper level
- Dryer
- Washer
Home Security
Outdoor Features
- Beach Access
- Tideland Water Rights
- Patio
- Porch
Schools
- Big Hollow Elementary School
- Grant Community High School
Utilities
- Forced Air Heating and Cooling System
- Heating System Uses Natural Gas
Listing and Financial Details
- Homeowner Tax Exemptions
Community Details
Overview
- Association fees include insurance, exterior maintenance, lawn care, snow removal, lake rights
- 4 Units
- Manager Association, Phone Number (847) 459-0000
- Holiday Park Subdivision, Cheyenne Floorplan
- Property managed by Liberman Management
Amenities
- Common Area
Recreation
- Park
Pet Policy
- Dogs and Cats Allowed
Security
- Resident Manager or Management On Site
- Storm Screens
- Carbon Monoxide Detectors
Ownership History
Purchase Details
Home Financials for this Owner
Home Financials are based on the most recent Mortgage that was taken out on this home.Purchase Details
Purchase Details
Home Financials for this Owner
Home Financials are based on the most recent Mortgage that was taken out on this home.Purchase Details
Purchase Details
Home Financials for this Owner
Home Financials are based on the most recent Mortgage that was taken out on this home.Purchase Details
Home Financials for this Owner
Home Financials are based on the most recent Mortgage that was taken out on this home.Similar Homes in Fox Lake, IL
Home Values in the Area
Average Home Value in this Area
Purchase History
| Date | Type | Sale Price | Title Company |
|---|---|---|---|
| Warranty Deed | $199,000 | Nippersink Title | |
| Warranty Deed | -- | Attorney | |
| Quit Claim Deed | -- | Nippersink Title | |
| Warranty Deed | $151,000 | Chicago Title | |
| Warranty Deed | $82,500 | Citywide Title Corporation | |
| Warranty Deed | $168,000 | First American Title |
Mortgage History
| Date | Status | Loan Amount | Loan Type |
|---|---|---|---|
| Open | $94,000 | Balloon | |
| Previous Owner | $75,000 | New Conventional | |
| Previous Owner | $164,047 | FHA | |
| Previous Owner | $168,080 | FHA | |
| Previous Owner | $165,597 | FHA |
Property History
| Date | Event | Price | Change | Sq Ft Price |
|---|---|---|---|---|
| 11/18/2022 11/18/22 | Sold | $199,000 | 0.0% | $145 / Sq Ft |
| 10/21/2022 10/21/22 | Pending | -- | -- | -- |
| 10/13/2022 10/13/22 | For Sale | $199,000 | 0.0% | $145 / Sq Ft |
| 09/21/2022 09/21/22 | Pending | -- | -- | -- |
| 09/08/2022 09/08/22 | For Sale | $199,000 | +31.8% | $145 / Sq Ft |
| 07/01/2019 07/01/19 | Sold | $151,000 | +3.4% | $110 / Sq Ft |
| 06/08/2019 06/08/19 | Pending | -- | -- | -- |
| 06/06/2019 06/06/19 | For Sale | $146,000 | +77.0% | $107 / Sq Ft |
| 09/12/2014 09/12/14 | Sold | $82,500 | -2.9% | $60 / Sq Ft |
| 01/14/2014 01/14/14 | Pending | -- | -- | -- |
| 01/07/2014 01/07/14 | Price Changed | $85,000 | -7.6% | $62 / Sq Ft |
| 12/28/2013 12/28/13 | For Sale | $92,000 | -- | $67 / Sq Ft |
Tax History Compared to Growth
Tax History
| Year | Tax Paid | Tax Assessment Tax Assessment Total Assessment is a certain percentage of the fair market value that is determined by local assessors to be the total taxable value of land and additions on the property. | Land | Improvement |
|---|---|---|---|---|
| 2024 | $3,861 | $67,758 | $8,139 | $59,619 |
| 2023 | $4,721 | $55,564 | $7,666 | $47,898 |
| 2022 | $4,721 | $50,915 | $8,443 | $42,472 |
| 2021 | $4,660 | $47,992 | $7,958 | $40,034 |
| 2020 | $4,134 | $47,306 | $7,844 | $39,462 |
| 2019 | $3,977 | $45,364 | $7,522 | $37,842 |
| 2018 | $3,199 | $38,193 | $1,745 | $36,448 |
| 2017 | $3,105 | $35,302 | $1,613 | $33,689 |
| 2016 | $3,084 | $32,286 | $1,475 | $30,811 |
| 2015 | $2,893 | $30,128 | $1,376 | $28,752 |
| 2014 | $2,689 | $27,662 | $2,264 | $25,398 |
| 2012 | $3,020 | $29,522 | $2,359 | $27,163 |
Agents Affiliated with this Home
-

Seller's Agent in 2022
Sadie Winter Dana Cohen
RE/MAX Suburban
(847) 525-7487
1 in this area
186 Total Sales
-

Seller Co-Listing Agent in 2022
Dana Cohen
RE/MAX Suburban
(416) 629-7799
1 in this area
65 Total Sales
-

Buyer's Agent in 2022
Catherine Farb
Century 21 Circle
(847) 882-4855
1 in this area
78 Total Sales
-

Seller's Agent in 2019
Kay Phillips
@ Properties
(972) 977-8926
74 Total Sales
-

Seller's Agent in 2014
Michelle Buckun
Results Realty USA
(815) 354-6752
164 Total Sales
Map
Source: Midwest Real Estate Data (MRED)
MLS Number: 11624363
APN: 05-23-111-157
- 452 Blue Springs Dr Unit 722
- 454 Blue Springs Dr Unit 721
- 26645 W Oakwood Ave
- 26931 W Marion Ct
- 195 Hollow Way
- 35107 N Rosewood Ave
- 26901 W Burkhart Ln
- 27254 W Nippersink Rd
- 34694 N Lakeside Dr Unit 23
- 35025 N Ingleside Dr
- 27335 W Nippersink Rd
- 26778 W Longwood Dr
- 26283 W Vista Ct Unit 74
- 26297 W Larkin Ln
- 26276 W Larkin Ln
- 35105 N Ingleside Dr
- 526 Terra Springs Cir
- 26158 W Reed St
- 35063 N Emerald Shores Ct
- 35066 Frontage Rd
