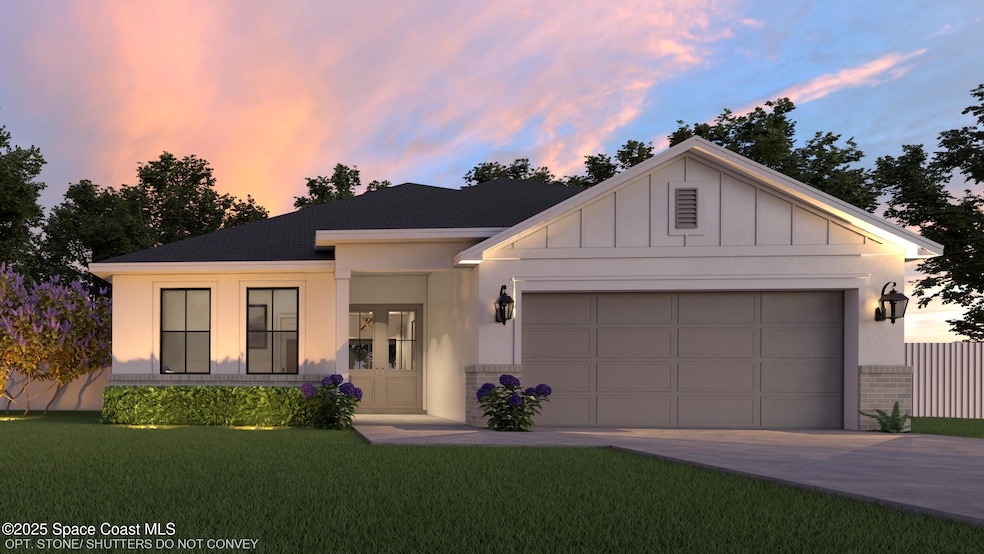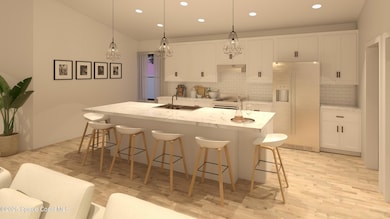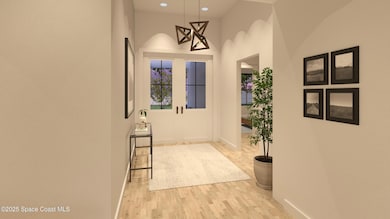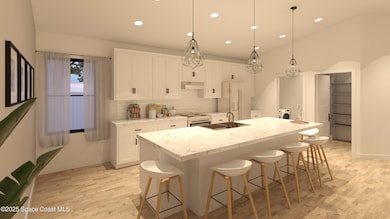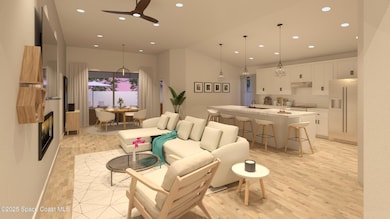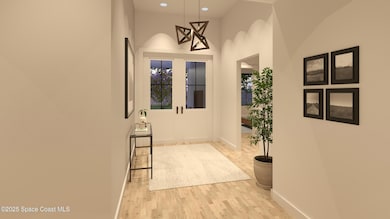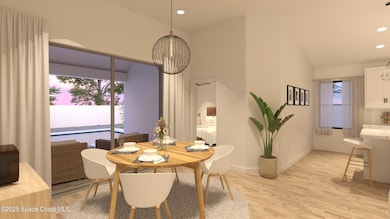606 Dalhart Ave SW Palm Bay, FL 32908
Estimated payment $2,502/month
Highlights
- New Construction
- Vaulted Ceiling
- Great Room
- Open Floorplan
- Corner Lot
- No HOA
About This Home
Upgraded double wide glass front doors, upgraded soft close cabinets, upgraded luxury tile in bathrooms, soaking bath tub upgrade, upgraded flooring throughout, backsplash, all the appliances included, gorgeous CORNER LOT homesite. Discover the Solace, a beautifully designed floor plan that prioritizes open spaces and natural light. This stunning 4-bedroom, 3-bathroom home features soaring ceilings and an expansive, open-concept layout that seamlessly connects the main living areas, making it ideal for both entertaining and everyday life. Enjoy the flexibility of several optional features to perfectly tailor the Solace to your needs: Optional In-Law Suite: Create a private retreat for guests or extended family with a dedicated in-law suite, complete with its own living space and bathroom.
Optional 3rd Car Garage: Need more storage for vehicles, a workshop, or recreational gear? The optional 3-car garage provides the extra space you've been looking for.
Home Details
Home Type
- Single Family
Year Built
- Built in 2025 | New Construction
Lot Details
- 10,019 Sq Ft Lot
- Corner Lot
Parking
- 2 Car Garage
Home Design
- Home is estimated to be completed on 10/31/25
- Shingle Roof
- Block Exterior
- Stone Siding
- Stucco
Interior Spaces
- 2,000 Sq Ft Home
- 1-Story Property
- Open Floorplan
- Vaulted Ceiling
- Great Room
- Living Room
Kitchen
- Electric Oven
- Microwave
- Dishwasher
- Kitchen Island
Bedrooms and Bathrooms
- 4 Bedrooms
- In-Law or Guest Suite
- 3 Full Bathrooms
Laundry
- Dryer
- Washer
Outdoor Features
- Covered Patio or Porch
Schools
- Jupiter Elementary School
- Central Middle School
- Heritage High School
Utilities
- Central Heating and Cooling System
- Well
- Aerobic Septic System
Community Details
- No Home Owners Association
Map
Home Values in the Area
Average Home Value in this Area
Property History
| Date | Event | Price | List to Sale | Price per Sq Ft | Prior Sale |
|---|---|---|---|---|---|
| 11/14/2025 11/14/25 | For Sale | $399,000 | 0.0% | $200 / Sq Ft | |
| 10/14/2025 10/14/25 | Pending | -- | -- | -- | |
| 10/03/2025 10/03/25 | For Sale | $399,000 | +5767.6% | $200 / Sq Ft | |
| 04/27/2018 04/27/18 | Sold | $6,800 | -26.1% | -- | View Prior Sale |
| 01/24/2017 01/24/17 | For Sale | $9,200 | -- | -- |
Source: Space Coast MLS (Space Coast Association of REALTORS®)
MLS Number: 1058741
- 366 Glaspell Cir SE
- 386 Glaspell Cir SE
- 1076 Dugan Cir SE
- 406 Glaspell Cir SE
- 416 Glaspell Cir SE
- 1305 Criswell SE
- 3496 Aberdeen Dr SE
- 506 Glaspell Cir SE
- 3619 Grappler Cir SE
- 1295 Dugan Cir SE
- 3910 Hollingsworth Dr SE
- 3871 Hollingsworth Dr SE
- 3930 Hollingsworth Dr SE
- 3950 Hollingsworth Dr SE
- 3718 Maya Place SE
- 3970 Hollingsworth Dr SE
- 3708 Maya Place SE
- 1323 Garabaldi Cir SE
- Plan 1415 at Gardens at Waterstone
- 1333 Garabaldi Cir SE
- 866 Dugan Cir SE
- 3739 Grappler Cir SE
- 3452 Barringer Dr SE
- 724 Hatton Ln SE
- 1884 Middlebury Dr SE
- 1844 Middlebury Dr SE
- 1037 Canfield Cir SE
- 3232 Wallace Ave SE
- 3215 Westminster Ave SE
- 1334 Washburn St SE
- 3021 Tropical Cir SE
- 816 Tedder Rd SE
- 1654 Middlebury Dr SE
- 3241 Hall Rd SE
- 3580 Foggy Mist Rd SE
- 3042 Tazewell Ave SE
- 1011 Webster Rd SE
- 3051 Forghun Ave SE
- 1954 Farmhouse Rd SE
- 3789 Foggy Mist Rd SE
