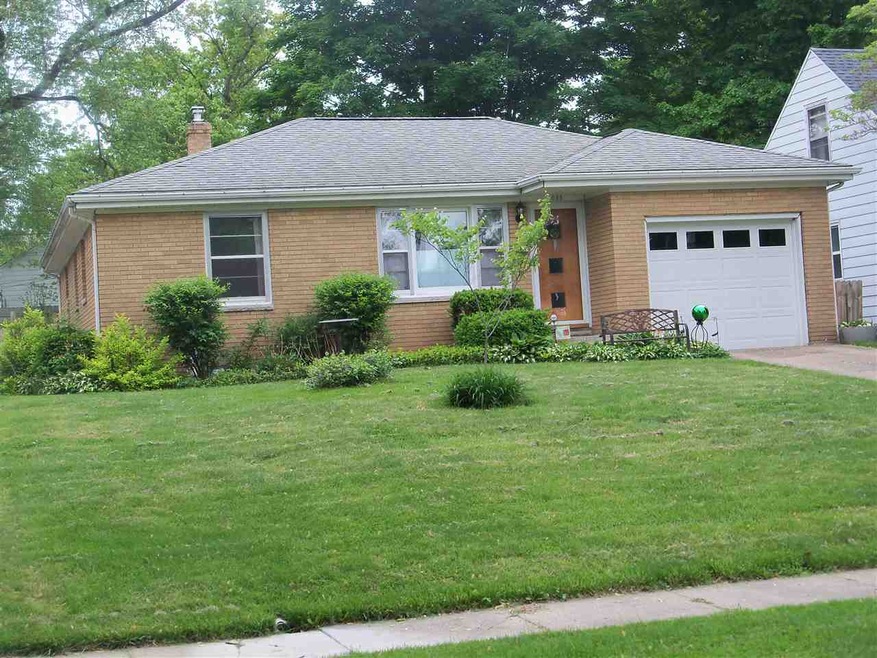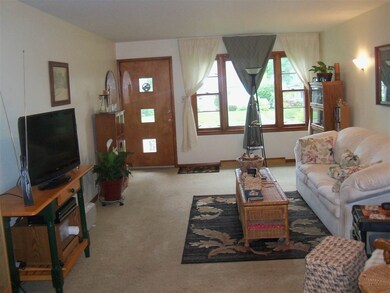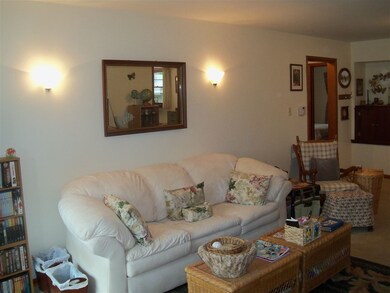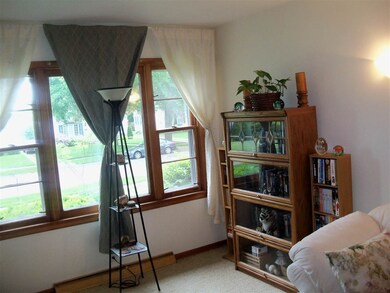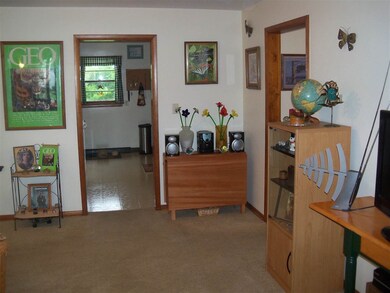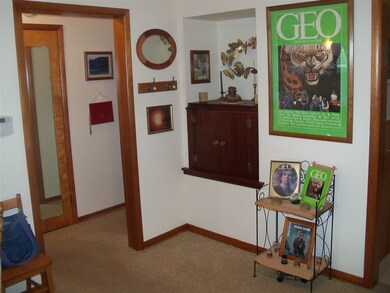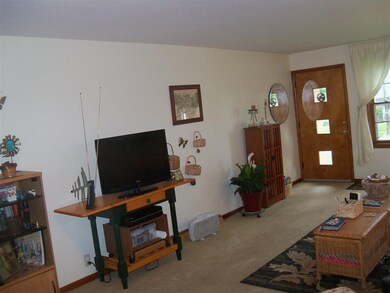
606 E Woodside St South Bend, IN 46614
Estimated Value: $138,000 - $165,000
Highlights
- Primary Bedroom Suite
- Wood Flooring
- Utility Sink
- Ranch Style House
- Workshop
- 1 Car Attached Garage
About This Home
As of August 2015THIS SOLID, WELL MAINTAINED, ALL BRICK RANCH IS READY FOR NEW OWNERS. SPACIOUS LIVING ROOM/DINING COMBO (25X12) WITH BUILT IN, IS CURRENTLY CARPETED BUT HAS BEAUTIFUL HARDWOOD UNDER CARPET. 2 GENEROUS BEDROOMS ALSO FEATURE HARDWOOD FLOORS AND AMPLE LIGHTED CLOSET SPACE. STEP SAVER KITCHEN INCLUDES STOVE (NEW 2014), REFRIGERATOR, AND MICROWAVE. BASEMENT IS CLEAN AND DRY AND OFFERS TONS OF STORAGE...AND/OR FINISH IT UP FOR ADDITIONAL LIVING SPACE. WASHER AND DRYER INCLUDED TOO! 1 CAR ATTACHED GARAGE WITH OPENER. ENJOY SOFT SUMMER BREEZES ON THE OPEN PATIO OVERLOOKING THE FENCED BACKYARD WHICH IS IDEAL FOR CHILDREN OR PET. STORAGE SHED FOR YOUR GARDEN TOOLS. LOW, LOW, TAXES AND UTILITY COSTS. CONVENIENT TO SHOPPING, DINING, WORSHIP, AND ENTERTAINMENT.
Home Details
Home Type
- Single Family
Est. Annual Taxes
- $718
Year Built
- Built in 1956
Lot Details
- 7,105 Sq Ft Lot
- Lot Dimensions are 145x49
- Privacy Fence
- Chain Link Fence
- Sloped Lot
Parking
- 1 Car Attached Garage
- Garage Door Opener
- Driveway
- Off-Street Parking
Home Design
- Ranch Style House
- Brick Exterior Construction
- Poured Concrete
- Shingle Roof
- Asphalt Roof
Interior Spaces
- Workshop
- Washer and Electric Dryer Hookup
Kitchen
- Electric Oven or Range
- Laminate Countertops
- Utility Sink
Flooring
- Wood
- Carpet
- Vinyl
Bedrooms and Bathrooms
- 2 Bedrooms
- Primary Bedroom Suite
- 1 Full Bathroom
- Bathtub with Shower
Basement
- Basement Fills Entire Space Under The House
- Sump Pump
- 1 Bedroom in Basement
Home Security
- Storm Windows
- Storm Doors
Schools
- Monroe Elementary School
- Marshall Middle School
- Riley High School
Utilities
- Forced Air Heating and Cooling System
- Heating System Uses Gas
Additional Features
- Patio
- Suburban Location
Community Details
- Studebaker Place Subdivision
Listing and Financial Details
- Assessor Parcel Number 71-08-24-254-008.000-026
Ownership History
Purchase Details
Home Financials for this Owner
Home Financials are based on the most recent Mortgage that was taken out on this home.Purchase Details
Home Financials for this Owner
Home Financials are based on the most recent Mortgage that was taken out on this home.Similar Homes in South Bend, IN
Home Values in the Area
Average Home Value in this Area
Purchase History
| Date | Buyer | Sale Price | Title Company |
|---|---|---|---|
| Mcclain Nicholas R | -- | Metropolitan Title | |
| Urbacke Karen | -- | -- |
Mortgage History
| Date | Status | Borrower | Loan Amount |
|---|---|---|---|
| Open | Mcclain Nicholas R | $33,250 |
Property History
| Date | Event | Price | Change | Sq Ft Price |
|---|---|---|---|---|
| 08/28/2015 08/28/15 | Sold | $65,000 | -13.2% | $55 / Sq Ft |
| 07/29/2015 07/29/15 | Pending | -- | -- | -- |
| 05/20/2015 05/20/15 | For Sale | $74,900 | +23.8% | $63 / Sq Ft |
| 09/16/2013 09/16/13 | Sold | $60,500 | +0.8% | $51 / Sq Ft |
| 08/05/2013 08/05/13 | Pending | -- | -- | -- |
| 08/02/2013 08/02/13 | For Sale | $60,000 | -- | $51 / Sq Ft |
Tax History Compared to Growth
Tax History
| Year | Tax Paid | Tax Assessment Tax Assessment Total Assessment is a certain percentage of the fair market value that is determined by local assessors to be the total taxable value of land and additions on the property. | Land | Improvement |
|---|---|---|---|---|
| 2024 | $1,581 | $155,400 | $5,100 | $150,300 |
| 2023 | $1,285 | $134,000 | $5,100 | $128,900 |
| 2022 | $1,285 | $111,300 | $5,100 | $106,200 |
| 2021 | $1,255 | $105,500 | $8,200 | $97,300 |
| 2020 | $1,028 | $87,500 | $6,800 | $80,700 |
| 2019 | $886 | $84,300 | $6,500 | $77,800 |
| 2018 | $828 | $72,700 | $5,600 | $67,100 |
| 2017 | $823 | $70,700 | $5,600 | $65,100 |
| 2016 | $739 | $63,500 | $4,800 | $58,700 |
| 2014 | $718 | $62,500 | $4,800 | $57,700 |
| 2013 | $194 | $62,600 | $4,900 | $57,700 |
Agents Affiliated with this Home
-
Marv Rifkin
M
Seller's Agent in 2015
Marv Rifkin
Weichert Rltrs-J.Dunfee&Assoc.
(574) 292-0345
11 Total Sales
-
D
Buyer's Agent in 2015
Debra Wood
McKinnies Realty, LLC
-
Marsha Lambright

Seller's Agent in 2013
Marsha Lambright
RE/MAX
(574) 532-9874
34 Total Sales
Map
Source: Indiana Regional MLS
MLS Number: 201522946
APN: 71-08-24-254-008.000-026
- 2921 Erskine Blvd
- 809 Donmoyer Ave
- 813 Donmoyer Ave
- 2517 Rush St
- 3123 S Saint Joseph St
- 128 E Oakside St
- 3212 S Saint Joseph St
- 405 E Fairview Ave
- 929 Donmoyer Ave
- 145 E Tasher St
- 315 E Dean St
- 241 E Fairview Ave
- 305 E Dean St
- 546 Altgeld St
- 714 Altgeld St
- 2814 Miami St
- 3205 S Michigan St
- 3102 Miami St
- 18 W Tasher St
- 419 Sherwood Ave
- 606 E Woodside St
- 610 E Woodside St
- 602 E Woodside St
- 522 E Woodside St
- 614 E Woodside St
- 605 Donmoyer Ave
- 518 E Woodside St
- 609 Donmoyer Ave
- 601 Donmoyer Ave
- 613 Donmoyer Ave
- 521 Donmoyer Ave
- 2909 Erskine Blvd
- 512 E Woodside St
- 2903 Erskine Blvd
- 2915 Erskine Blvd
- 605 E Woodside St
- 523 E Woodside St
- 609 E Woodside St
- 517 Donmoyer Ave
- 521 E Woodside St
