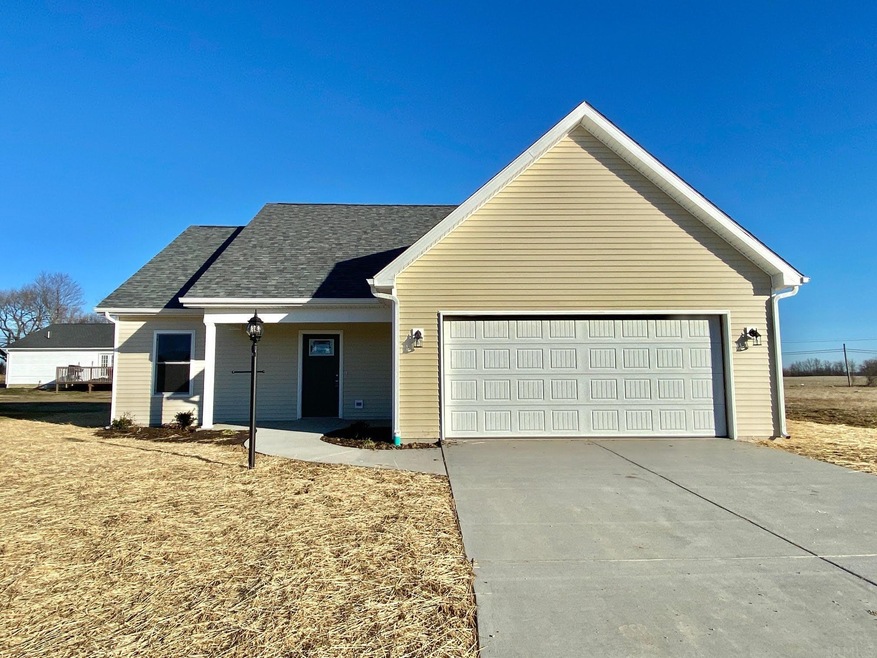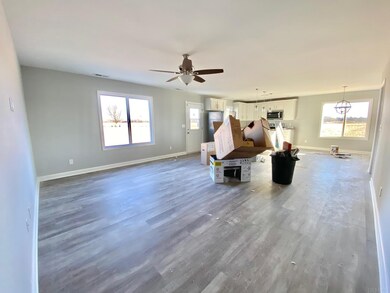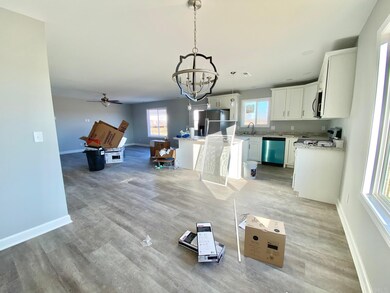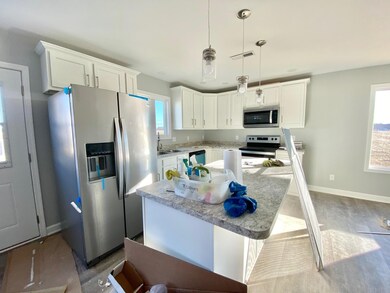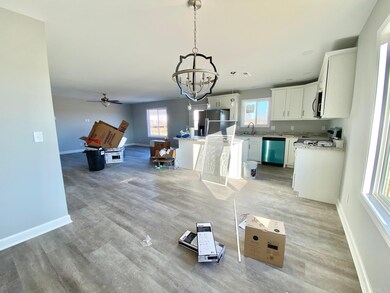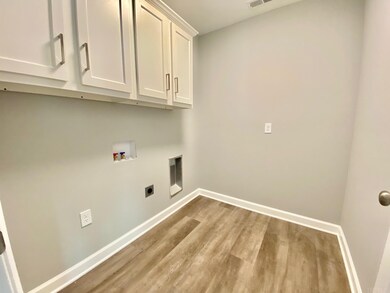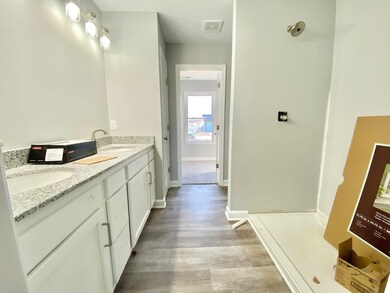
606 Erie Dr Chandler, IN 47610
Highlights
- Primary Bedroom Suite
- Open Floorplan
- Backs to Open Ground
- Castle North Middle School Rated A-
- 2-Story Property
- 2.5 Car Attached Garage
About This Home
As of March 2022New build starting in Heim Ridge Subdivision. Story and a half 3 bed 2.5 bath home offering 1811 Square feet of living space featuring a huge open eat in kitchen and living room combination. The Primary bedroom located on the main level offers a double vanity pass through bathroom leading in to a walk in closet. The laundry is also conveniently centrally located on the main level. Upstairs you will find the 2 additional bedrooms as well as lots of additional storage. It is Eligible for 100% USDA
Home Details
Home Type
- Single Family
Est. Annual Taxes
- $2,461
Year Built
- Built in 2021
Lot Details
- 8,000 Sq Ft Lot
- Lot Dimensions are 80x100
- Backs to Open Ground
- Rural Setting
- Level Lot
Parking
- 2.5 Car Attached Garage
- Driveway
Home Design
- 2-Story Property
- Slab Foundation
- Shingle Roof
- Vinyl Construction Material
Interior Spaces
- 1,811 Sq Ft Home
- Open Floorplan
- Storage In Attic
- Kitchen Island
Flooring
- Carpet
- Laminate
- Tile
Bedrooms and Bathrooms
- 3 Bedrooms
- Primary Bedroom Suite
Schools
- Chandler Elementary School
- Castle North Middle School
- Castle High School
Utilities
- Heat Pump System
Community Details
- Heim Ridge Subdivision
Listing and Financial Details
- Assessor Parcel Number 87-08-35-302-015.000-020
Ownership History
Purchase Details
Home Financials for this Owner
Home Financials are based on the most recent Mortgage that was taken out on this home.Similar Homes in Chandler, IN
Home Values in the Area
Average Home Value in this Area
Purchase History
| Date | Type | Sale Price | Title Company |
|---|---|---|---|
| Deed | $249,900 | First Advantage Title Services | |
| Warranty Deed | $249,900 | None Listed On Document |
Mortgage History
| Date | Status | Loan Amount | Loan Type |
|---|---|---|---|
| Open | $258,896 | New Conventional | |
| Previous Owner | $167,250 | Stand Alone Second |
Property History
| Date | Event | Price | Change | Sq Ft Price |
|---|---|---|---|---|
| 03/18/2022 03/18/22 | Sold | $249,900 | 0.0% | $138 / Sq Ft |
| 01/07/2022 01/07/22 | Pending | -- | -- | -- |
| 08/13/2021 08/13/21 | For Sale | $249,900 | +941.3% | $138 / Sq Ft |
| 07/09/2021 07/09/21 | Sold | $24,000 | -3.6% | -- |
| 06/03/2021 06/03/21 | Price Changed | $24,900 | +3.8% | -- |
| 06/02/2021 06/02/21 | Pending | -- | -- | -- |
| 06/02/2021 06/02/21 | For Sale | $24,000 | -- | -- |
Tax History Compared to Growth
Tax History
| Year | Tax Paid | Tax Assessment Tax Assessment Total Assessment is a certain percentage of the fair market value that is determined by local assessors to be the total taxable value of land and additions on the property. | Land | Improvement |
|---|---|---|---|---|
| 2024 | $2,461 | $246,100 | $26,900 | $219,200 |
| 2023 | $2,424 | $245,400 | $24,000 | $221,400 |
| 2022 | $1,357 | $151,600 | $19,200 | $132,400 |
| 2021 | $28 | $1,200 | $1,200 | $0 |
| 2020 | $29 | $1,200 | $1,200 | $0 |
| 2019 | $28 | $1,200 | $1,200 | $0 |
| 2018 | $28 | $1,200 | $1,200 | $0 |
| 2017 | $28 | $1,200 | $1,200 | $0 |
| 2016 | $27 | $1,200 | $1,200 | $0 |
| 2014 | $26 | $1,200 | $1,200 | $0 |
| 2013 | $25 | $1,200 | $1,200 | $0 |
Agents Affiliated with this Home
-
Jenny McBride

Seller's Agent in 2022
Jenny McBride
KELLER WILLIAMS CAPITAL REALTY
(812) 430-5661
23 in this area
351 Total Sales
-
Julie Card

Buyer's Agent in 2022
Julie Card
ERA FIRST ADVANTAGE REALTY, INC
(812) 457-0978
17 in this area
186 Total Sales
-
Sharon McIntosh

Seller's Agent in 2021
Sharon McIntosh
F.C. TUCKER EMGE
(812) 480-7971
45 in this area
164 Total Sales
Map
Source: Indiana Regional MLS
MLS Number: 202133359
APN: 87-08-35-302-015.000-020
- 364 Wabash Cir
- 357 Wabash Cir
- 1229 Saddlebrooke Cir
- 1191 Saddlebrooke Cir
- 1057 Saddlebrooke Cir
- 1054 Saddlebrooke Cir
- 1134 Saddlebrooke Cir
- 1214 Saddlebrooke Cir
- 390 Mallard Cir
- 301 N Ohio St
- 999 Inderrieden Rd
- 318 W Jefferson Ave
- 120 W Williams St
- 6799 David Dr
- 202 E Williams St
- 0 Gardner Rd
- 1217 S State St
- 611 Russell Rd
- 618 E Washington Ave
- 614 N 5th St
