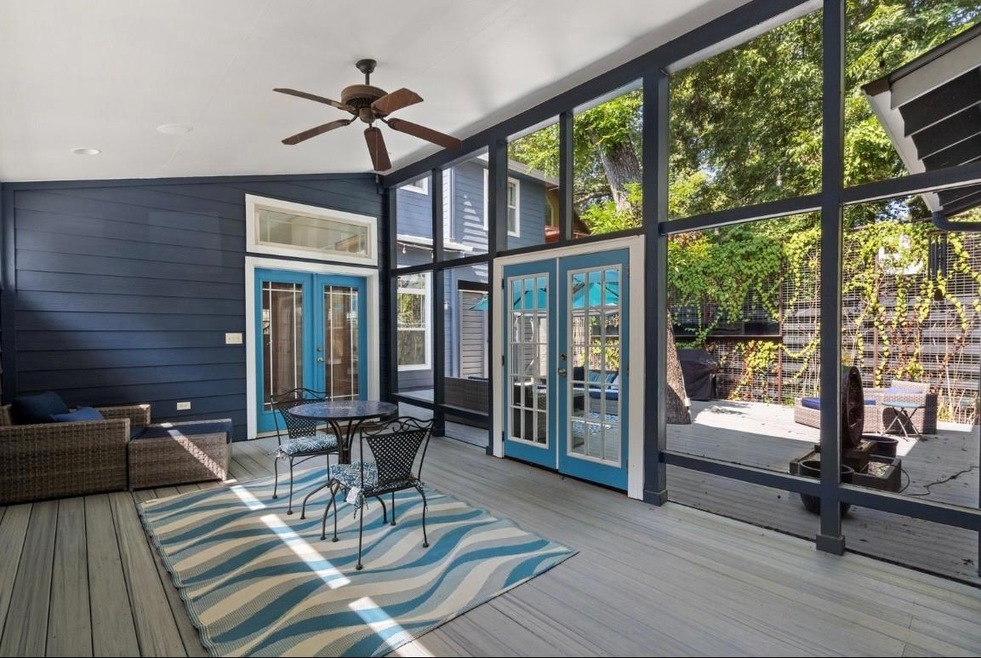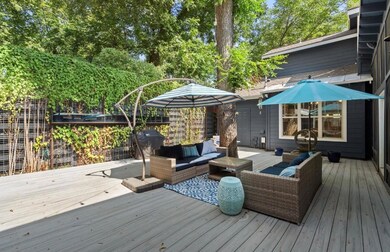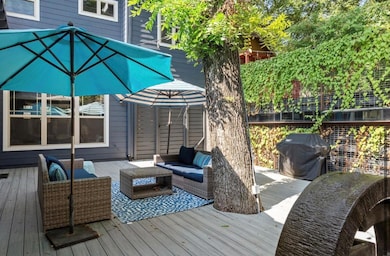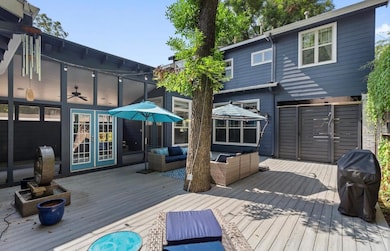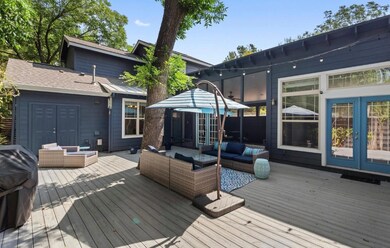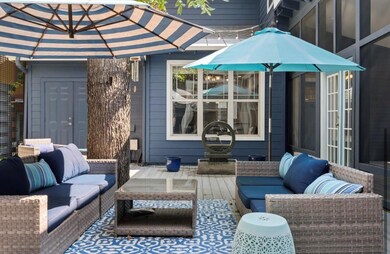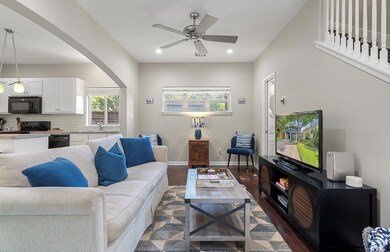606 Fletcher St Unit B Austin, TX 78704
Bouldin Creek NeighborhoodHighlights
- Wood Flooring
- Furnished
- Outdoor Gas Grill
- Becker Elementary School Rated A
- Home Security System
- Central Air
About This Home
This is the B-Unit ONLY! Check-out our spacious, 1,100 sq. ft, fully-furnished, 2 story casita/guesthouse where you can relax in peace or walk to most everything Austin has to offer. Open to Airbnb arbitrage.
Fully equipped kitchen and island with bar seating are open to the living room, complete with 40" flatscreen with YouTube tv, Netflix etc. In the kitchen, there's plenty of work space to cook a big meal or to assemble a picnic for a trek to Barton Springs. Accommodations also include a comfy, queen-sized sleeper sofa, large windows throughout, and a laundry area with washer and dryer.
Sizable master bedroom is located upstairs in the loft and features a luxe queen-size bed along with cool decor below a vaulted ceiling. Plenty of natural light, walk-in closet, and enough space for a blow-up mattress. Clean and elegant en suite bath has a stand-up rain shower.
We have a lifesource water system installed so you are drinking delicious filtered water throughout the house.
All utilities and high speed internet included
Listing Agent
All City Real Estate Ltd. Co Brokerage Phone: (512) 666-8121 License #0740233 Listed on: 11/08/2024

Home Details
Home Type
- Single Family
Est. Annual Taxes
- $20,768
Year Built
- Built in 2006
Parking
- 2 Parking Spaces
Interior Spaces
- 1,100 Sq Ft Home
- 2-Story Property
- Furnished
- Wood Flooring
- Washer and Dryer
Kitchen
- Electric Oven
- Electric Cooktop
- Microwave
- Freezer
- Dishwasher
- Disposal
Bedrooms and Bathrooms
- 1 Bedroom
Home Security
- Home Security System
- Fire and Smoke Detector
Schools
- Travis Hts Elementary School
- Lively Middle School
- Travis High School
Utilities
- Central Air
- High Speed Internet
- Cable TV Available
Additional Features
- Outdoor Gas Grill
- North Facing Home
Listing and Financial Details
- Security Deposit $2,950
- Negotiable Lease Term
- $40 Application Fee
- Assessor Parcel Number 303823
- Tax Block 1
Community Details
Overview
- La Prelle Place Resub Subdivision
Pet Policy
- Pet Deposit $750
- Dogs and Cats Allowed
- Large pets allowed
Map
Source: Unlock MLS (Austin Board of REALTORS®)
MLS Number: 1027156
APN: 303823
- 604 Fletcher St
- 611 Fletcher St
- 611 W Live Oak St
- 2209 S 1st St Unit 226
- 2209 S 1st St Unit 211
- 2209 S 1st St Unit 108
- 2209 S 1st St Unit 402
- 2209 S 1st St Unit 308
- 2209 S 1st St Unit 309
- 2209 S 1st St Unit 202
- 2209 S 1st St Unit 206
- 2209 S 1st St Unit 313
- 2209 S 1st St Unit 407
- 703 Fletcher St
- 604 W Oltorf St
- 2010 S 2nd St
- 711 W Live Oak St
- 611 W Johanna St
- 408 W Live Oak St Unit A
- 2214 S 3rd St Unit B
- 606 Fletcher St
- 2304 S 1st St Unit C
- 2209 S 1st St Unit 305
- 2209 S 1st St Unit 337
- 2209 S 1st St Unit 230
- 2209 S 1st St Unit 322
- 2209 S 1st St Unit 224
- 2209 S 1st St Unit 333
- 610 W Live Oak St
- 703 Fletcher St
- 2207 S 3rd St Unit B
- 2314 S 3rd St Unit A
- 2214 S 3rd St Unit A
- 2350 Wilson St
- 609 W Mary St
- 804 W Johanna St Unit A
- 416 W Johanna St
- 900 W Live Oak St
- 300 Crockett St Unit 329
- 2003 Wilson St Unit 2
