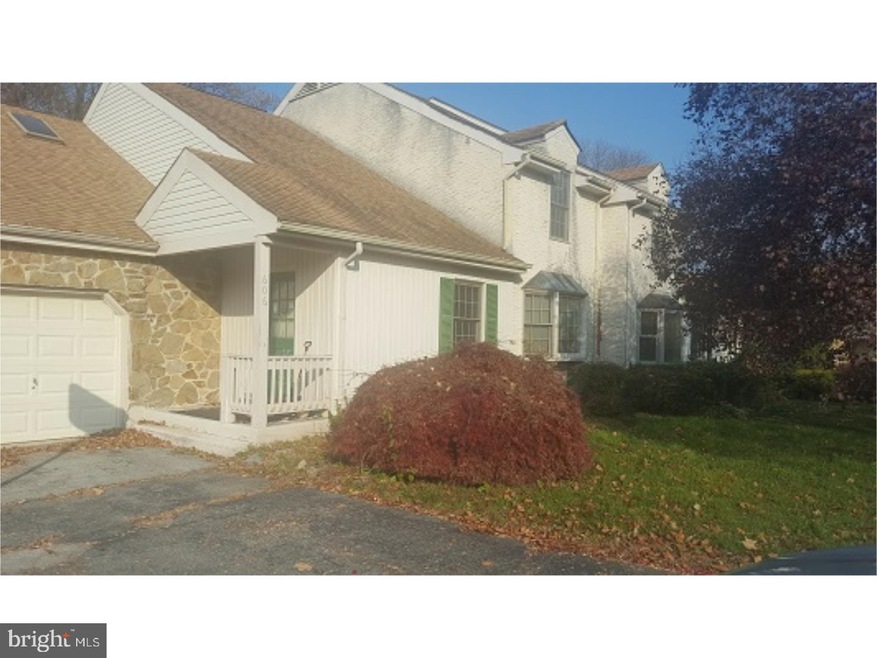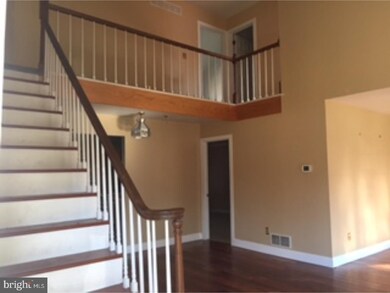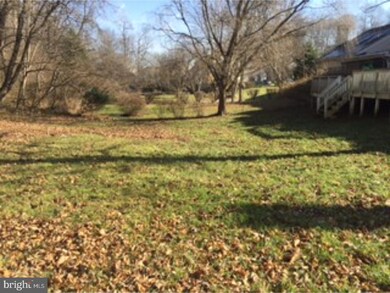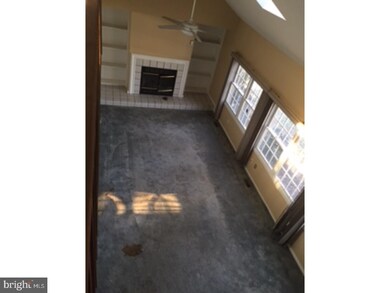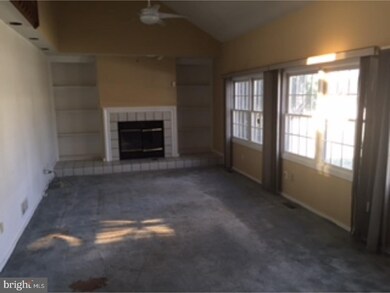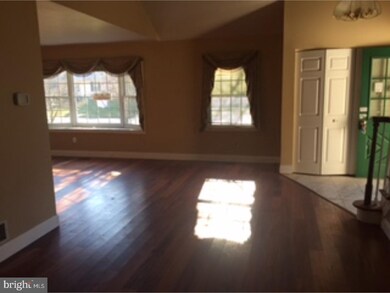
606 Giffin Ct Hockessin, DE 19707
Estimated Value: $450,000 - $537,000
Highlights
- Cape Cod Architecture
- Cathedral Ceiling
- Breakfast Area or Nook
- North Star Elementary School Rated A
- 1 Fireplace
- 2 Car Attached Garage
About This Home
As of May 2017Accepted Offer Awaiting Bank Signatures Back-up Offers Only. *****Multiple Offer Period: Seller is asking for Highest and Best offer for primary residence buyers only. Deadline to be considered is on 4/19/17 at 10am required MO form is listed under "Presentation of Offers" in Trend no exceptions. Eligible for Freddie Mac First Look Initiative until - 4/17/2017 - allowing first time home buyer/owner occupants the opportunity to purchase without competition from investors. Bring your sweat equity and take advantage of this Great Opportunity To Own This Beautiful Twin Home Located In A Sought After Neighborhood. This home has a ton of potential and the home offers many amazing features which include brand new roof, nice backyard, cathedral ceiling, full basement, loft (4th Bedroom) and much more....Make your appointment today!
Townhouse Details
Home Type
- Townhome
Est. Annual Taxes
- $3,415
Year Built
- Built in 1988
Lot Details
- Lot Dimensions are 55x164
HOA Fees
- $16 Monthly HOA Fees
Parking
- 2 Car Attached Garage
- 2 Open Parking Spaces
Home Design
- Semi-Detached or Twin Home
- Cape Cod Architecture
- Aluminum Siding
- Vinyl Siding
- Stucco
Interior Spaces
- 2,400 Sq Ft Home
- Property has 2 Levels
- Cathedral Ceiling
- 1 Fireplace
- Family Room
- Living Room
- Dining Room
- Basement Fills Entire Space Under The House
- Breakfast Area or Nook
- Laundry on main level
Bedrooms and Bathrooms
- 3 Bedrooms
- En-Suite Primary Bedroom
Utilities
- Forced Air Heating and Cooling System
- Heating System Uses Gas
- Natural Gas Water Heater
Community Details
- Stenning Woods Subdivision
Listing and Financial Details
- Tax Lot 012
- Assessor Parcel Number 08-006.40-012
Ownership History
Purchase Details
Home Financials for this Owner
Home Financials are based on the most recent Mortgage that was taken out on this home.Purchase Details
Purchase Details
Purchase Details
Home Financials for this Owner
Home Financials are based on the most recent Mortgage that was taken out on this home.Purchase Details
Home Financials for this Owner
Home Financials are based on the most recent Mortgage that was taken out on this home.Similar Home in Hockessin, DE
Home Values in the Area
Average Home Value in this Area
Purchase History
| Date | Buyer | Sale Price | Title Company |
|---|---|---|---|
| Ong Linda | $250,000 | None Available | |
| Federal Home Loan Mortgage Corp | $300,466 | None Available | |
| Hardy Cuntice R | -- | None Available | |
| Hardy Curtice R | -- | None Available | |
| Gathura Josephine W | $322,000 | -- |
Mortgage History
| Date | Status | Borrower | Loan Amount |
|---|---|---|---|
| Previous Owner | Hardy Curtice R | $304,000 | |
| Previous Owner | Hardy Curtice R | $19,000 | |
| Previous Owner | Gathura Josephine W | $305,900 |
Property History
| Date | Event | Price | Change | Sq Ft Price |
|---|---|---|---|---|
| 05/18/2017 05/18/17 | Sold | $250,000 | -3.5% | $104 / Sq Ft |
| 04/24/2017 04/24/17 | Pending | -- | -- | -- |
| 03/30/2017 03/30/17 | For Sale | $259,000 | -- | $108 / Sq Ft |
Tax History Compared to Growth
Tax History
| Year | Tax Paid | Tax Assessment Tax Assessment Total Assessment is a certain percentage of the fair market value that is determined by local assessors to be the total taxable value of land and additions on the property. | Land | Improvement |
|---|---|---|---|---|
| 2024 | $3,944 | $116,000 | $30,000 | $86,000 |
| 2023 | $3,441 | $116,000 | $30,000 | $86,000 |
| 2022 | $3,463 | $116,000 | $30,000 | $86,000 |
| 2021 | $219 | $116,000 | $30,000 | $86,000 |
| 2020 | $219 | $116,000 | $30,000 | $86,000 |
| 2019 | $219 | $116,000 | $30,000 | $86,000 |
| 2018 | $3,891 | $116,000 | $30,000 | $86,000 |
| 2017 | $3,706 | $111,800 | $30,000 | $81,800 |
| 2016 | $3,525 | $111,800 | $30,000 | $81,800 |
| 2015 | $3,312 | $111,800 | $30,000 | $81,800 |
| 2014 | $3,077 | $111,800 | $30,000 | $81,800 |
Agents Affiliated with this Home
-
Yoki Johnson
Y
Seller's Agent in 2017
Yoki Johnson
My Real Estate Store
(302) 753-0491
18 Total Sales
-
Stephen Mervine

Buyer's Agent in 2017
Stephen Mervine
RE/MAX
(302) 234-3800
6 in this area
63 Total Sales
Map
Source: Bright MLS
MLS Number: 1000062680
APN: 08-006.40-012
- 211 Eileens Way
- 707 Letitia Dr
- 136 Harlow Pointe Ct
- 2 Homestead Ln
- 200 David Dr
- 5 Ashleaf Ct
- 1605 Broad Run Rd
- 1 Wellington Dr W
- 7 Langton Hill Rd
- 683 Mc Govern Rd
- 1386 Doe Run Rd
- 116 Whitney Dr
- 166 Thompson Dr
- 104 Saint Andrews Dr
- 602 Sandys Parish Rd
- 120 Pau Nel Dr
- 306 Springbrook Ct
- 308 Detjen Dr
- 5 Radburn Ln
- 12 High Meadow Ln
