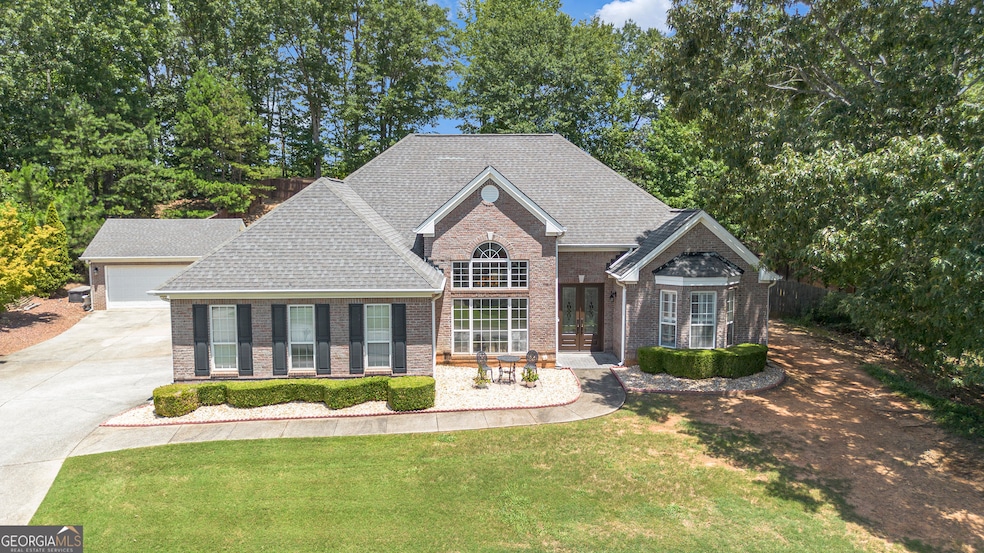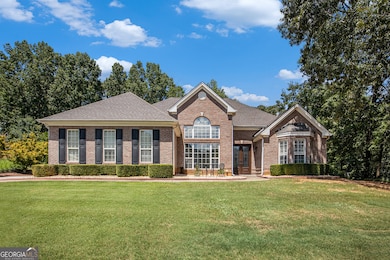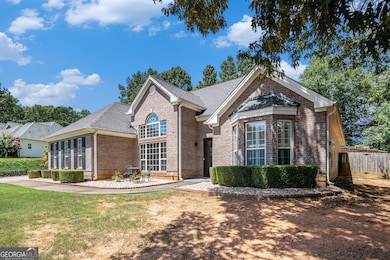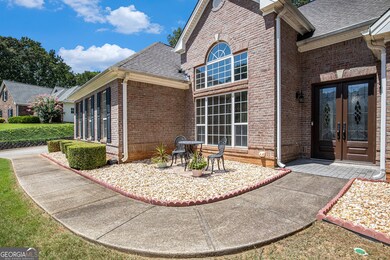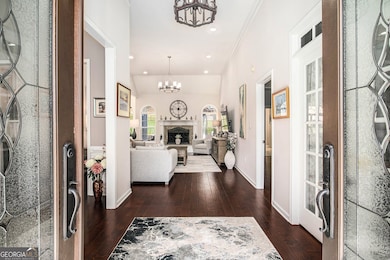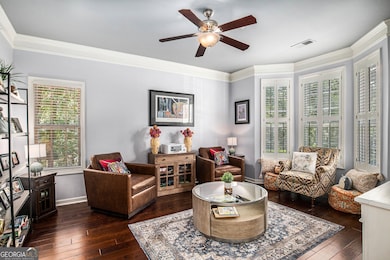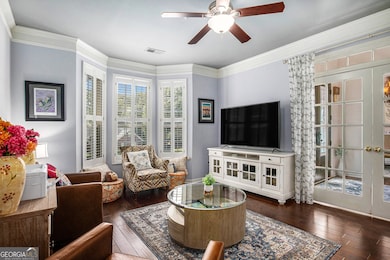606 Gold Crest Dr Braselton, GA 30517
Estimated payment $3,125/month
Highlights
- 0.75 Acre Lot
- Dining Room Seats More Than Twelve
- Wood Flooring
- West Jackson Elementary School Rated A-
- Ranch Style House
- Breakfast Area or Nook
About This Home
Home back on market through no fault of Sellers! The listing agent can provide further details. We are looking for serious buyers, and the sellers are very cooperative. Welcome to 606 Gold Crest Drive, Braselton, GA! This beautifully updated 3-bedroom, 2-bath brick-front ranch is an absolute showstopper-you're going to fall in love! Step inside to discover a spacious and inviting floor plan, including an oversized primary suite with a breathtaking bathroom retreat. The luxurious primary bath features separate his-and-hers vanities, a stunning walk-in shower, and a soaking tub perfect for relaxing at the end of the day. Designed with comfort and privacy in mind, this ranch-style home features a roommate floor plan with two generously sized secondary bedrooms located on the opposite side of the home. The formal dining room is a true centerpiece, ideal for hosting family gatherings and special occasions. The cozy family room is warm and inviting, highlighted by a redesigned fireplace that adds a modern touch. The kitchen offers a bright breakfast area overlooking your private backyard oasis-complete with a beautiful saltwater pool that's perfect for entertaining family and friends all year round. This home is truly move-in ready and full of charm. Don't miss your chance-this gem won't stay on the market for long. Thank you for showing!
Home Details
Home Type
- Single Family
Est. Annual Taxes
- $4,405
Year Built
- Built in 2001
Lot Details
- 0.75 Acre Lot
- Back Yard Fenced
- Sloped Lot
HOA Fees
- $17 Monthly HOA Fees
Home Design
- Ranch Style House
- Traditional Architecture
- Brick Front
Interior Spaces
- 2,395 Sq Ft Home
- Ceiling Fan
- Bay Window
- Entrance Foyer
- Family Room with Fireplace
- Dining Room Seats More Than Twelve
- Pull Down Stairs to Attic
- Laundry Room
Kitchen
- Breakfast Area or Nook
- Walk-In Pantry
- Microwave
- Dishwasher
Flooring
- Wood
- Carpet
- Tile
Bedrooms and Bathrooms
- 3 Main Level Bedrooms
- Walk-In Closet
- 2 Full Bathrooms
- Soaking Tub
Parking
- 3 Car Garage
- Side or Rear Entrance to Parking
Pool
- Saltwater Pool
Schools
- West Jackson Elementary And Middle School
- Jackson County High School
Utilities
- Central Heating and Cooling System
- Septic Tank
Community Details
- Liberty Crest North Subdivision
Map
Home Values in the Area
Average Home Value in this Area
Tax History
| Year | Tax Paid | Tax Assessment Tax Assessment Total Assessment is a certain percentage of the fair market value that is determined by local assessors to be the total taxable value of land and additions on the property. | Land | Improvement |
|---|---|---|---|---|
| 2024 | $4,405 | $165,240 | $26,000 | $139,240 |
| 2023 | $4,405 | $145,040 | $26,000 | $119,040 |
| 2022 | $3,761 | $124,320 | $26,000 | $98,320 |
| 2021 | $3,310 | $108,920 | $16,800 | $92,120 |
| 2020 | $3,112 | $94,280 | $16,800 | $77,480 |
| 2019 | $3,157 | $94,280 | $16,800 | $77,480 |
| 2018 | $3,192 | $94,080 | $16,800 | $77,280 |
| 2017 | $2,895 | $84,863 | $16,800 | $68,063 |
| 2016 | $2,908 | $84,863 | $16,800 | $68,063 |
| 2015 | $2,710 | $78,863 | $10,800 | $68,063 |
| 2014 | $2,281 | $68,027 | $10,800 | $57,227 |
| 2013 | -- | $64,270 | $10,800 | $53,470 |
Property History
| Date | Event | Price | List to Sale | Price per Sq Ft | Prior Sale |
|---|---|---|---|---|---|
| 10/20/2025 10/20/25 | Pending | -- | -- | -- | |
| 10/05/2025 10/05/25 | For Sale | $520,000 | 0.0% | $217 / Sq Ft | |
| 09/29/2025 09/29/25 | For Sale | $520,000 | 0.0% | $217 / Sq Ft | |
| 09/29/2025 09/29/25 | Pending | -- | -- | -- | |
| 08/21/2025 08/21/25 | Pending | -- | -- | -- | |
| 08/18/2025 08/18/25 | For Sale | $520,000 | 0.0% | $217 / Sq Ft | |
| 08/04/2025 08/04/25 | Pending | -- | -- | -- | |
| 07/30/2025 07/30/25 | For Sale | $520,000 | +227.0% | $217 / Sq Ft | |
| 04/19/2012 04/19/12 | Sold | $159,000 | -11.6% | $66 / Sq Ft | View Prior Sale |
| 03/08/2012 03/08/12 | Pending | -- | -- | -- | |
| 03/05/2012 03/05/12 | For Sale | $179,900 | -- | $75 / Sq Ft |
Purchase History
| Date | Type | Sale Price | Title Company |
|---|---|---|---|
| Warranty Deed | -- | -- | |
| Warranty Deed | $159,000 | -- | |
| Deed | $150,000 | -- | |
| Deed | $194,400 | -- | |
| Deed | $238,000 | -- | |
| Deed | $196,400 | -- | |
| Deed | $87,500 | -- |
Mortgage History
| Date | Status | Loan Amount | Loan Type |
|---|---|---|---|
| Open | $175,000 | New Conventional | |
| Previous Owner | $154,969 | FHA | |
| Previous Owner | $25,000 | New Conventional | |
| Previous Owner | $190,400 | New Conventional | |
| Previous Owner | $47,600 | New Conventional |
Source: Georgia MLS
MLS Number: 10573379
APN: 123-174
- Ivy Plan at The Reserve At Liberty Park - Designer Collection
- Avery Plan at The Reserve At Liberty Park - Designer Collection
- Blair Plan at The Reserve At Liberty Park - Designer Collection
- Grandin Plan at The Reserve At Liberty Park - Designer Collection
- Wyatt Plan at The Reserve At Liberty Park - Designer Collection
- Linden Plan at The Reserve At Liberty Park - Designer Collection
- Charles Plan at The Reserve At Liberty Park - Designer Collection
- Calvin Plan at The Reserve At Liberty Park - Designer Collection
- 1413 Liberty Park Dr
- 799 Gold Crest Dr
- 186 Catalpa Grove
- 111 Ivey Ct
- 201 Catalpa Grove
- 3041 Vista Ridge
- 3247 Hawthorne Path
- 1046 Madison Ave
- 1740 Grant Ct
- 9718 Alderbrook Trace
- 7068 Highway 53
- 9628 Rushmore Cir
