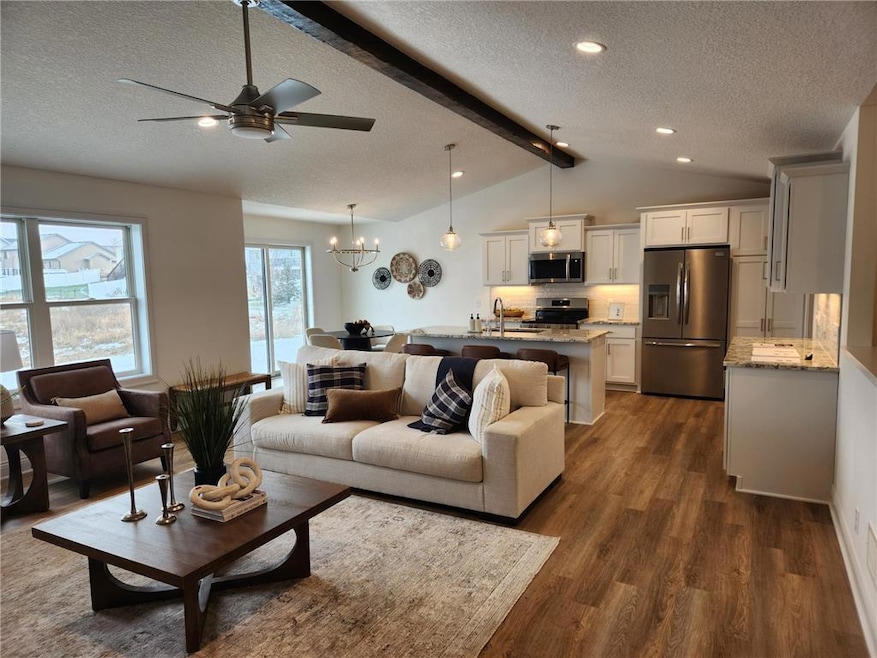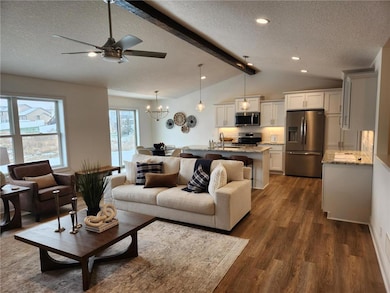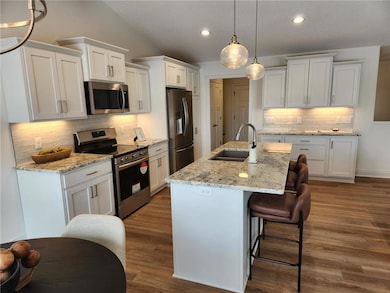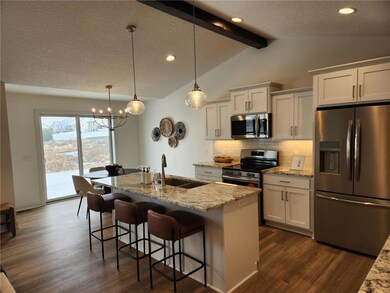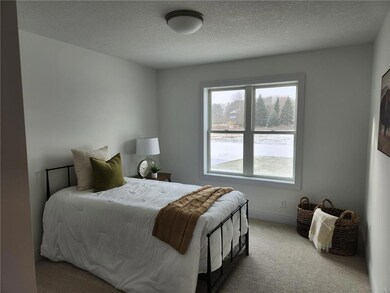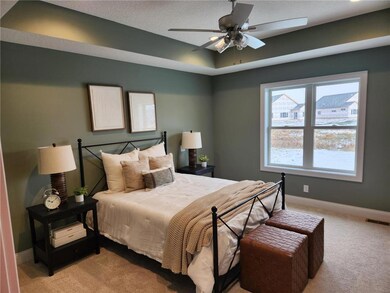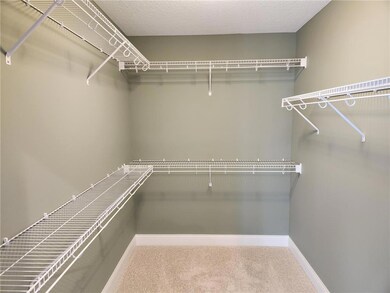606 Grouse Way New Richmond, WI 54017
Estimated payment $2,668/month
About This Home
Welcome to the Richmond III model home on Fox Run's 4th Addition. The Richmond III open floor plan design is designed for functionality and beauty. The main floor features an owner's suite with a raised ceiling, private bathroom and spacious walk-in closet, 2 additional bedrooms services by the second full bathroom, living room and kitchen vaulted ceilings, gas fireplace with stone, a bright eating area off the kitchen that includes stainless steel appliances, a center island with snack bar, granite countertops throughout and white custom Koch cabinets with staggered uppers and rollout shelves. The convenient rear entry mudroom with closet and bench is off the garage giving easy access to the spacious kitchen. Special details in this beautiful home include a rustic ridge beam through the kitchen and living room, a stone wrapped gas fireplace with matching mantle, oversized enameled woodwork with solid three panel doors, granite counter tops throughout, vaulted ceilings, a raised ceiling detail at the owner's suite and an oversized garage to accommodate larger vehicles. The basement offers plenty of expansion space for two more bedrooms, a full bathroom and huge family room. This home can be expanded to 5 bedrooms, 3 bathroom when the space is needed. Don't miss out on this beautiful home located in the highly regarded Fox Run neighborhood located on the outskirts of New Richmond and discover quality craftsmanship and a great home design. Fox Run... a great place to live!
Map
Home Details
Home Type
Single Family
Est. Annual Taxes
$473
Year Built
2024
Lot Details
0
Parking
3
Listing Details
- Prop. Type: Single-Family
- Directions: From New Richmond, head east on County Rd. K, left on Fox Way, left onto Grouse Way. Home on right.
- New Construction: Yes
- Year Built: 2024
- Cleared Acreage: < 1/2
- Architecture: Ranch
- Full Street Address: 606 Grouse Way
- Type 5 Heat Fuel: Natural Gas
- Kitchen Level: Main
- Lot Acreage: 0.282
- Municipality Type: City
- Other Rm1 Level: Main
- Other Rm1 Name: Mud Room
- Lot Description Waterfront: No
- Special Features: NewHome
- Property Sub Type: Detached
Interior Features
- Appliances: Dishwasher, Disposal, Dryer, Microwave, Range, Refrigerator, Washer
- Has Basement: Full Size Windows, Full, Poured Concrete, Sump Pump, Unfinished
- Interior Amenities: Ceiling Fan(s), Walk-in closet(s), Cathedral/vaulted ceiling, Circuit Breakers
- Bathroom Description: Master Bedroom Bath: Full, Full on Main, Master Bedroom Bath, Stubbed For Bathroom on Lower
- Room Bedroom2 Level: Main
- Bedroom 3 Level: Main
- Dining Room Dining Room Level: Main
- Living Room Level: Main
- Master Bedroom Master Bedroom Level: Main
- Master Bedroom Master Bedroom Width: 13
- Second Floor Total Sq Ft: 1610.00
Exterior Features
- Exterior Features: Irrigation system, Porch
- Exterior Building Type: Single Family/Detached, 1 Story
- Exterior: Brick/Stone, Vinyl
Garage/Parking
- Parking Features:Workshop in Garage: Attached, Opener Included
- Garage Spaces: 3.0
Utilities
- Water Waste: Municipal Water, Municipal Sewer
Schools
- Junior High Dist: New Richmond
Lot Info
- Zoning: Residential-Single
- Acreage Range: 0.0 to .499
- Lot Description: Level
- Lot Sq Ft: 12283
Building Info
- New Development: No
Tax Info
- Tax Year: 2024
- Total Taxes: 473.0
Home Values in the Area
Average Home Value in this Area
Tax History
| Year | Tax Paid | Tax Assessment Tax Assessment Total Assessment is a certain percentage of the fair market value that is determined by local assessors to be the total taxable value of land and additions on the property. | Land | Improvement |
|---|---|---|---|---|
| 2024 | $473 | $31,100 | $31,100 | $0 |
Property History
| Date | Event | Price | List to Sale | Price per Sq Ft | Prior Sale |
|---|---|---|---|---|---|
| 08/15/2025 08/15/25 | Sold | $475,900 | -0.8% | $296 / Sq Ft | View Prior Sale |
| 07/07/2025 07/07/25 | Pending | -- | -- | -- | |
| 06/05/2025 06/05/25 | Price Changed | $479,900 | 0.0% | $298 / Sq Ft | |
| 06/05/2025 06/05/25 | For Sale | $479,900 | +0.8% | $298 / Sq Ft | |
| 06/03/2025 06/03/25 | Off Market | $475,900 | -- | -- | |
| 04/17/2025 04/17/25 | Price Changed | $489,900 | -1.6% | $304 / Sq Ft | |
| 01/23/2025 01/23/25 | For Sale | $497,900 | -- | $309 / Sq Ft |
Purchase History
| Date | Type | Sale Price | Title Company |
|---|---|---|---|
| Warranty Deed | $475,900 | Knight Barry Title |
Mortgage History
| Date | Status | Loan Amount | Loan Type |
|---|---|---|---|
| Open | $380,720 | New Conventional |
Source: Western Wisconsin REALTORS® Association
MLS Number: 6652564
- 602 Grouse Way
- 1517 Squirrel Way
- The Weston Plan at Fox Run
- The Madison Plan at Fox Run
- The Oak Ridge Plan at Fox Run
- The Brookview Plan at Fox Run
- The Hillcrest Plan at Fox Run
- 1486 Otter Way
- The Washington Plan at Fox Run
- The Augusta Plan at Fox Run
- The Somerset Plan at Fox Run
- The Augusta Villa Plan at Fox Run
- The Madison Villa Plan at Fox Run
- The Silvercreek Plan at Fox Run
- The Stonybrook Plan at Fox Run
- 1485 Otter Way
- 1487 Otter Way
- 1490 Raccoon Ln
- 1510 Raccoon Ln
- 1500 Raccoon Ln
- 855 Highview Dr Unit D
- 190 Sawmill Ln Unit 11
- 1229 Wisteria Ln
- 421 S Green Ave
- 1232 Wisteria Ln
- 107 S Knowles Ave Unit 306
- 455 S Arch Ave Unit A
- 307 S Knowles Ave
- 611 S Dakota Ave
- 653 N 2nd St
- 659 Industrial Blvd
- 1380 Heritage Dr
- 323 Williamsburg Plaza Unit D
- 801 W 8th St
- 1603 Charleston Dr
- 1617 Charleston Dr
- 1612 Dorset Ln
- 920 Sharptail Run
- 1920 W 5th St
- 1300 146th Ave
