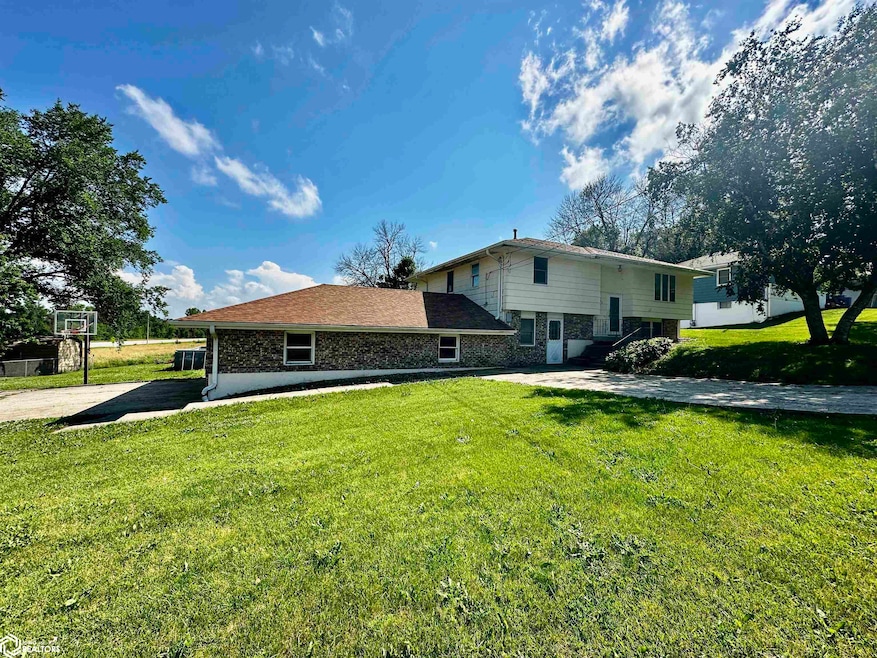
606 Hardin St Bedford, IA 50833
Highlights
- Forced Air Heating System
- Bedford Elementary School Rated A-
- 5-minute walk to Lake of Three Fires State Park
About This Home
As of May 2025Charming 3 Bedroom, 3 Bathroom Split Level Home on south end of town. This beautiful split level house, built in 1977, offers a perfect blend of classic charm and modern convenience. Located on Hardin St., this property boasts stunning country views that you can enjoy from the comfort of your own spacious deck. Property Features: • 3 Bedrooms, 3 Bathrooms - Split Level Design: The thoughtful layout offers an open and inviting atmosphere, perfect for entertaining and everyday living. • Natural Light: Large windows throughout the house allow for plenty of natural light, creating a warm and welcoming environment. • Master Suite: The master bedroom features a large en-suite bathroom, providing a private retreat. • Upper Level: Two bedrooms (including the master) and two bathrooms are located upstairs along with the a large living room that opens to a nicely appointed kitchen. • Lower Level: The lower level includes an additional bedroom, a full bathroom, and a cozy family room—ideal for relaxation or hosting gatherings. • Outdoor Living: Step out onto the nice deck off the back of the house and take in the breathtaking country views. Perfect for morning coffee or evening relaxation. • Two-Car Garage: The large garage offers plenty of storage space and room for two vehicles, providing convenience and security.
Home Details
Home Type
- Single Family
Est. Annual Taxes
- $2,726
Year Built
- Built in 1977
Parking
- 2
Additional Features
- Basement Fills Entire Space Under The House
- Forced Air Heating System
Ownership History
Purchase Details
Home Financials for this Owner
Home Financials are based on the most recent Mortgage that was taken out on this home.Purchase Details
Purchase Details
Purchase Details
Home Financials for this Owner
Home Financials are based on the most recent Mortgage that was taken out on this home.Similar Homes in Bedford, IA
Home Values in the Area
Average Home Value in this Area
Purchase History
| Date | Type | Sale Price | Title Company |
|---|---|---|---|
| Warranty Deed | $190,000 | None Listed On Document | |
| Warranty Deed | $190,000 | None Listed On Document | |
| Quit Claim Deed | -- | None Listed On Document | |
| Warranty Deed | -- | Travis & Bonnett Law Firm | |
| Warranty Deed | $90,000 | -- |
Mortgage History
| Date | Status | Loan Amount | Loan Type |
|---|---|---|---|
| Previous Owner | $110,000 | New Conventional | |
| Previous Owner | $33,788 | Unknown | |
| Previous Owner | $25,000 | Credit Line Revolving |
Property History
| Date | Event | Price | Change | Sq Ft Price |
|---|---|---|---|---|
| 05/28/2025 05/28/25 | Sold | $190,000 | -9.5% | $143 / Sq Ft |
| 05/08/2025 05/08/25 | Pending | -- | -- | -- |
| 06/18/2024 06/18/24 | For Sale | $210,000 | -- | $158 / Sq Ft |
Tax History Compared to Growth
Tax History
| Year | Tax Paid | Tax Assessment Tax Assessment Total Assessment is a certain percentage of the fair market value that is determined by local assessors to be the total taxable value of land and additions on the property. | Land | Improvement |
|---|---|---|---|---|
| 2024 | $2,726 | $167,410 | $8,110 | $159,300 |
| 2023 | $2,688 | $167,410 | $8,110 | $159,300 |
| 2022 | $2,272 | $120,650 | $8,110 | $112,540 |
| 2021 | $2,272 | $120,650 | $8,110 | $112,540 |
| 2020 | $2,142 | $106,320 | $8,680 | $97,640 |
| 2019 | $2,198 | $106,320 | $8,680 | $97,640 |
| 2018 | $2,120 | $106,320 | $8,680 | $97,640 |
| 2017 | $1,892 | $90,450 | $0 | $0 |
| 2016 | $1,798 | $0 | $0 | $0 |
| 2015 | $1,822 | $90,450 | $0 | $0 |
| 2014 | $1,788 | $90,450 | $0 | $0 |
Agents Affiliated with this Home
-
Alan Nicholas

Seller's Agent in 2025
Alan Nicholas
Tri-N-Realty
(712) 301-5757
62 Total Sales
-
Skyler Nicholas
S
Seller Co-Listing Agent in 2025
Skyler Nicholas
Tri-N-Realty
(712) 523-2150
6 Total Sales
-
Jamie McManis

Buyer's Agent in 2025
Jamie McManis
Liberty Realty
(515) 205-1407
44 Total Sales
Map
Source: NoCoast MLS
MLS Number: NOC6318638
APN: 000414000003000






