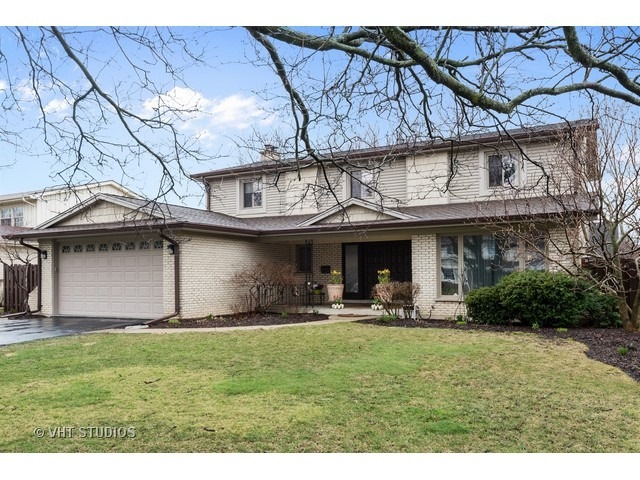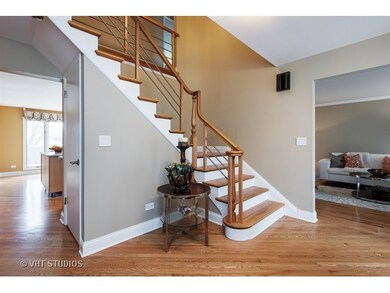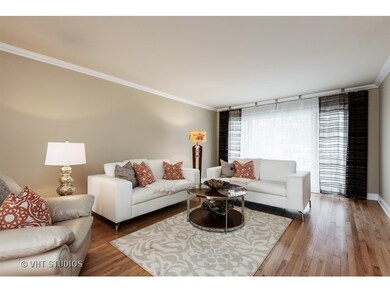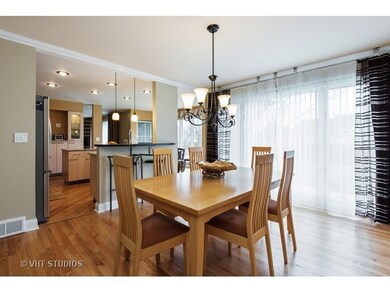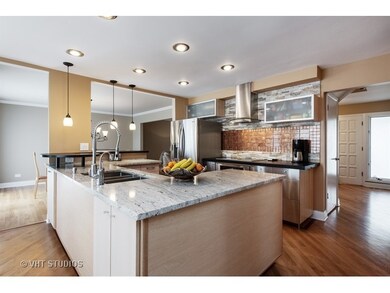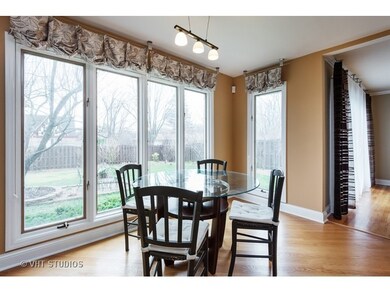
606 Huber Ln Glenview, IL 60025
Estimated Value: $695,658 - $915,000
Highlights
- Recreation Room
- Wood Flooring
- Fenced Yard
- Hoffman Elementary School Rated A-
- Home Gym
- Cul-De-Sac
About This Home
As of July 2016Modern & updated home nestled on lovely tree-lined cul de sac! Inviting Foyer with gleaming hardwood floors and distinctive staircase opens to elegant Living Room with crown molding. Dining Room flows perfectly between Living Room & Kitchen and overlooks back garden. Exemplary Kitchen with granite counters, stainless steel appliances, mix of neutral & stainless steel cabinetry, breakfast bar & separate eating area with oversized windows letting in loads of sunshine. Family Rm conveniently opens to Kitchen with fireplace and sliders to patio. Huge Mud/Laundry Rm w/access to 2 car garage which features epoxy flooring. Master w/spacious WIC, contemporary bath w/dual vanities, espresso stained cabinets & separate water closet. Bedrooms 2,3 & 4 share an updated Hall bath. Fabulous finished basement is perfect for family fun and includes Recreation, Exercise & Game Rooms. Newer windows! Fabulous backyard and just minutes to Metra, town, parks, schools, shops & more.
Last Agent to Sell the Property
@properties Christie's International Real Estate License #475128119 Listed on: 03/28/2016

Last Buyer's Agent
@properties Christie's International Real Estate License #475126143

Home Details
Home Type
- Single Family
Est. Annual Taxes
- $10,935
Year Built
- 1973
Lot Details
- Cul-De-Sac
- Fenced Yard
Parking
- Attached Garage
- Driveway
- Garage Is Owned
Home Design
- Brick Exterior Construction
- Asphalt Shingled Roof
- Vinyl Siding
Interior Spaces
- Wood Burning Fireplace
- Fireplace With Gas Starter
- Entrance Foyer
- Dining Area
- Recreation Room
- Storage Room
- Home Gym
- Wood Flooring
- Finished Basement
- Basement Fills Entire Space Under The House
Kitchen
- Breakfast Bar
- Oven or Range
- Dishwasher
Bedrooms and Bathrooms
- Walk-In Closet
- Primary Bathroom is a Full Bathroom
- Dual Sinks
- Separate Shower
Laundry
- Laundry on main level
- Dryer
- Washer
Outdoor Features
- Patio
Utilities
- Forced Air Heating and Cooling System
- Heating System Uses Gas
Listing and Financial Details
- Homeowner Tax Exemptions
Ownership History
Purchase Details
Home Financials for this Owner
Home Financials are based on the most recent Mortgage that was taken out on this home.Purchase Details
Home Financials for this Owner
Home Financials are based on the most recent Mortgage that was taken out on this home.Purchase Details
Home Financials for this Owner
Home Financials are based on the most recent Mortgage that was taken out on this home.Purchase Details
Home Financials for this Owner
Home Financials are based on the most recent Mortgage that was taken out on this home.Purchase Details
Purchase Details
Home Financials for this Owner
Home Financials are based on the most recent Mortgage that was taken out on this home.Purchase Details
Purchase Details
Similar Homes in Glenview, IL
Home Values in the Area
Average Home Value in this Area
Purchase History
| Date | Buyer | Sale Price | Title Company |
|---|---|---|---|
| Blanchard Michelle | $620,000 | Heritage Title Company | |
| Czapla Adam | $614,500 | Fort Dearborn Land Title | |
| Hotaling Virginia A | -- | -- | |
| Hotaling Jack R | -- | Centennial Title Inc | |
| Hotaling Virginia A | -- | -- | |
| Hotaling Virginia A | -- | Centennial Title Incorporate | |
| Hotaling Virginia A | -- | -- | |
| Hotaling Jack R | -- | -- |
Mortgage History
| Date | Status | Borrower | Loan Amount |
|---|---|---|---|
| Open | Blanchard Thomas | $50,000 | |
| Open | Blanchard Thomas | $393,000 | |
| Closed | Blanchard Thomas | $393,650 | |
| Closed | Blanchard Michelle | $415,000 | |
| Previous Owner | Czapla Adam | $250,000 | |
| Previous Owner | Czapla Adam | $200,000 | |
| Previous Owner | Czapla Adam | $280,000 | |
| Previous Owner | Hotaling Virginia A | $500,636 | |
| Previous Owner | Czapla Adam | $359,000 | |
| Previous Owner | Hotaling Jack R | $200,000 | |
| Previous Owner | Hotaling Jack R | $100,000 | |
| Previous Owner | Hotaling Virginia A | $93,296 | |
| Previous Owner | Hotaling Virginia A | $100,000 | |
| Previous Owner | Hotaling Virginia A | $200,000 |
Property History
| Date | Event | Price | Change | Sq Ft Price |
|---|---|---|---|---|
| 07/14/2016 07/14/16 | Sold | $620,000 | -0.8% | $241 / Sq Ft |
| 04/30/2016 04/30/16 | Pending | -- | -- | -- |
| 04/25/2016 04/25/16 | Price Changed | $625,000 | -3.7% | $243 / Sq Ft |
| 03/27/2016 03/27/16 | For Sale | $649,000 | -- | $252 / Sq Ft |
Tax History Compared to Growth
Tax History
| Year | Tax Paid | Tax Assessment Tax Assessment Total Assessment is a certain percentage of the fair market value that is determined by local assessors to be the total taxable value of land and additions on the property. | Land | Improvement |
|---|---|---|---|---|
| 2024 | $10,935 | $50,913 | $12,070 | $38,843 |
| 2023 | $10,935 | $50,913 | $12,070 | $38,843 |
| 2022 | $10,935 | $54,258 | $12,070 | $42,188 |
| 2021 | $9,609 | $41,939 | $11,566 | $30,373 |
| 2020 | $10,527 | $45,903 | $11,566 | $34,337 |
| 2019 | $10,878 | $55,582 | $11,566 | $44,016 |
| 2018 | $9,266 | $43,726 | $10,058 | $33,668 |
| 2017 | $9,033 | $43,726 | $10,058 | $33,668 |
| 2016 | $9,483 | $47,330 | $10,058 | $37,272 |
| 2015 | $9,825 | $43,881 | $8,046 | $35,835 |
| 2014 | $9,658 | $43,881 | $8,046 | $35,835 |
| 2013 | $9,350 | $43,881 | $8,046 | $35,835 |
Agents Affiliated with this Home
-
Connie Dornan

Seller's Agent in 2016
Connie Dornan
@ Properties
(847) 208-1397
143 in this area
653 Total Sales
-
Vittoria Logli

Buyer's Agent in 2016
Vittoria Logli
@ Properties
(847) 810-8438
71 in this area
258 Total Sales
Map
Source: Midwest Real Estate Data (MRED)
MLS Number: MRD09177006
APN: 04-33-412-031-0000
- 616 Glendale Rd
- 418 Warren Rd
- 528 Glendale Rd
- 521 Glenshire Rd
- 3105 Harrison St
- 419 Glenshire Rd
- 530 Hazelwood Ln
- 905 Greenwood Rd
- 610 Greendale Rd
- 9810 N Lauren Ln
- 615 Hillside Rd
- 2736 Helen Dr
- 912 Elmdale Rd
- 533 Cherry Ln
- 3207 Knollwood Ln
- 1002 Elmdale Rd
- 3112 Knollwood Ln
- 2946 Knollwood Ln
- 3617 Central Rd Unit 3617203
- 8664 Gregory Ln Unit E
