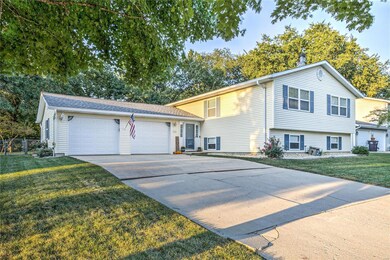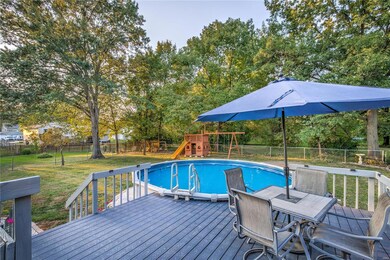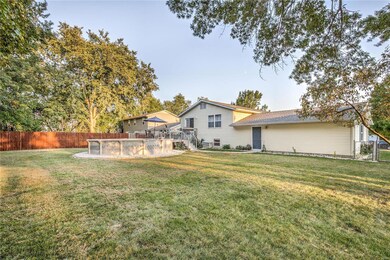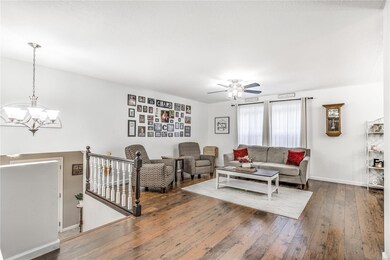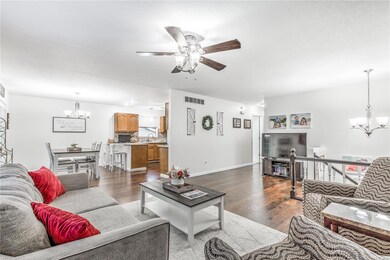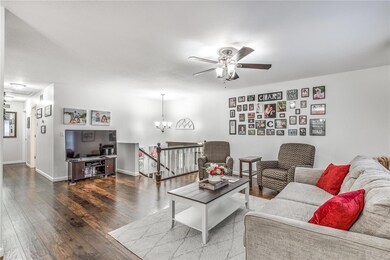
606 Josh Dr Brighton, IL 62012
Highlights
- Above Ground Pool
- Deck
- 2 Car Attached Garage
- Primary Bedroom Suite
- Traditional Architecture
- Oversized Parking
About This Home
As of November 2020BEAUTIFUL 4 BEDROOM, 3 BATHROOM, IMMACULATE, MOVE-IN READY HOME ON A QUIET DEAD END STREET IS READY FOR IT'S NEW OWNER! LOCATED JUST OVER THE BORDER OF GODFREY BUT STILL IN MADISON COUNTY THIS BRIGHTON HOME HAS ENDLESS UPDATES! THIS HOME IS BRIGHT AND AIRY AND SO SPACIOUS! THE FULLY FENCED BACKYARD IS A TRANQUIL OASIS AFTER A LONG DAY AND FEATURES A LARGE COMPOSITE DECK AND INVITING ABOVE GROUND POOL. STEPS OFF THE SPACIOUS FOYER IS THE 23 X 23 ATTACHED GARAGE WITH PLENTY OF SPACE FOR A WORK BENCH OR HOBBY CENTER. SOME OF THE UPDATES INCLUDE THE MAIN LEVEL HAS GORGEOUS DARK BROWN FLOORING REPLACED IN 2017, THE STAINLESS KITCHEN APPLIANCES WERE REPLACED IN 2015 ALONG WITH GRANITE COUNTERTOPS, ROOF 2013, FURNACE 2013, A/C 2015, GUTTERS 2013, SUMP PUMP 2016, GARAGE DOORS 2014. THIS HOME IS NOT GOING TO BE HERE LONG SO MAKE YOUR APPOINTMENT TODAY !
Last Agent to Sell the Property
RE/MAX Alliance License #471006807 Listed on: 09/27/2020

Last Buyer's Agent
Missy Cafazza
Legacy Realty & Auction, Llc License #475164443
Home Details
Home Type
- Single Family
Est. Annual Taxes
- $4,958
Year Built
- Built in 1995
Lot Details
- 0.29 Acre Lot
- Lot Dimensions are 85 x148
- Fenced
- Level Lot
Parking
- 2 Car Attached Garage
- Oversized Parking
Home Design
- Traditional Architecture
- Bi-Level Home
- Vinyl Siding
Interior Spaces
- Wood Burning Fireplace
- Entrance Foyer
- Family Room with Fireplace
- Combination Kitchen and Dining Room
Kitchen
- Eat-In Kitchen
- Breakfast Bar
- Range
- Dishwasher
Bedrooms and Bathrooms
- Primary Bedroom Suite
- Shower Only
Basement
- Basement Fills Entire Space Under The House
- Sump Pump
- Fireplace in Basement
Outdoor Features
- Above Ground Pool
- Deck
Schools
- Alton Dist 11 Elementary And Middle School
- Alton High School
Utilities
- Forced Air Heating and Cooling System
- Heating System Uses Gas
- Gas Water Heater
Listing and Financial Details
- Assessor Parcel Number 24-2-01-13-01-101-057
Ownership History
Purchase Details
Home Financials for this Owner
Home Financials are based on the most recent Mortgage that was taken out on this home.Purchase Details
Home Financials for this Owner
Home Financials are based on the most recent Mortgage that was taken out on this home.Purchase Details
Similar Homes in Brighton, IL
Home Values in the Area
Average Home Value in this Area
Purchase History
| Date | Type | Sale Price | Title Company |
|---|---|---|---|
| Warranty Deed | $193,000 | Community Title & Escrow | |
| Deed | $175,000 | Community Title | |
| Interfamily Deed Transfer | -- | None Available |
Mortgage History
| Date | Status | Loan Amount | Loan Type |
|---|---|---|---|
| Open | $173,000 | New Conventional | |
| Previous Owner | $166,250 | New Conventional | |
| Previous Owner | $79,649 | New Conventional | |
| Previous Owner | $14,000 | Unknown |
Property History
| Date | Event | Price | Change | Sq Ft Price |
|---|---|---|---|---|
| 11/10/2020 11/10/20 | Sold | $193,000 | +1.6% | $74 / Sq Ft |
| 11/02/2020 11/02/20 | Pending | -- | -- | -- |
| 09/27/2020 09/27/20 | For Sale | $190,000 | +8.6% | $73 / Sq Ft |
| 01/17/2019 01/17/19 | For Sale | $175,000 | 0.0% | $67 / Sq Ft |
| 01/14/2019 01/14/19 | Sold | $175,000 | -- | $67 / Sq Ft |
| 01/14/2019 01/14/19 | Pending | -- | -- | -- |
Tax History Compared to Growth
Tax History
| Year | Tax Paid | Tax Assessment Tax Assessment Total Assessment is a certain percentage of the fair market value that is determined by local assessors to be the total taxable value of land and additions on the property. | Land | Improvement |
|---|---|---|---|---|
| 2024 | $4,958 | $79,530 | $6,390 | $73,140 |
| 2023 | $4,958 | $73,420 | $5,900 | $67,520 |
| 2022 | $4,703 | $67,150 | $5,400 | $61,750 |
| 2021 | $4,255 | $63,150 | $5,080 | $58,070 |
| 2020 | $4,169 | $61,780 | $4,970 | $56,810 |
| 2019 | $4,260 | $60,170 | $4,840 | $55,330 |
| 2018 | $4,190 | $57,610 | $4,640 | $52,970 |
| 2017 | $3,996 | $57,610 | $4,640 | $52,970 |
| 2016 | $3,882 | $57,610 | $4,640 | $52,970 |
| 2015 | $3,479 | $55,790 | $4,490 | $51,300 |
| 2014 | $3,479 | $55,790 | $4,490 | $51,300 |
| 2013 | $3,479 | $55,790 | $4,490 | $51,300 |
Agents Affiliated with this Home
-

Seller's Agent in 2020
Jill Schulz
RE/MAX
(618) 550-9238
54 in this area
195 Total Sales
-
M
Buyer's Agent in 2020
Missy Cafazza
Legacy Realty & Auction, Llc
Map
Source: MARIS MLS
MLS Number: MIS20070527
APN: 24-2-01-13-01-101-057
- 7800 Chuck Ct
- 210 Pinewood Dr
- 7208 Montclair Ave
- 8114 Montclaire Ave
- 19 Ruth Ann Dr
- 7511 Godfrey Rd
- 15315 Humbert Rd
- 1003 Koenig Dr
- 78 Deerfield Cir
- 77 Deerfield Cir
- 81 Deerfield Cir
- 80 Deerfield Cir
- 79 Deerfield Cir
- 6404 Winter Ct
- 49 E Woodfield Dr
- 48 E Woodfield Dr
- 607 Mulberry St
- 87 Foxwood Cir
- 86 Foxwood Cir
- 85 Foxwood Cir

