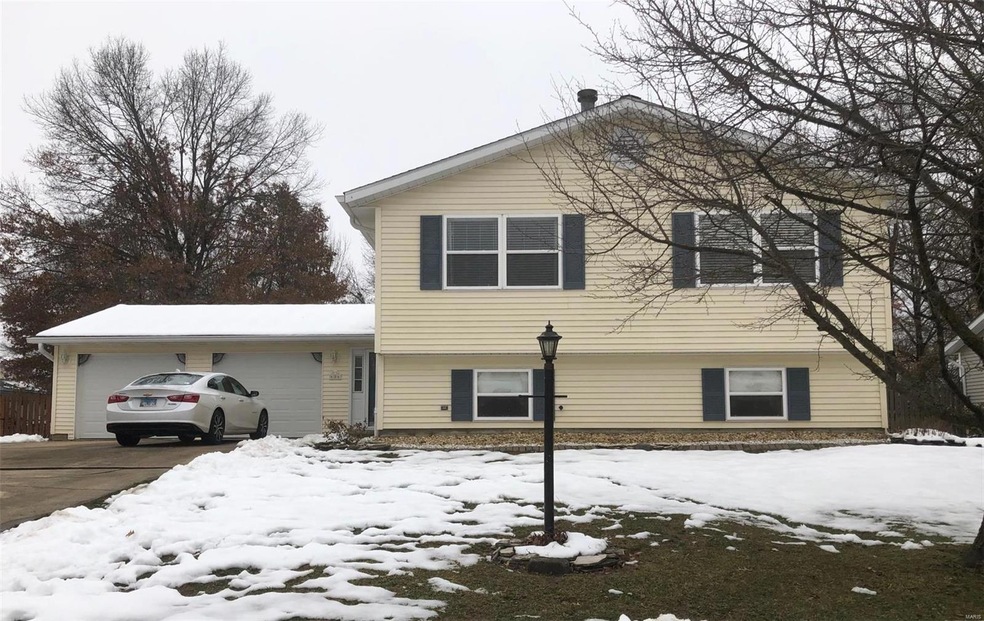
606 Josh Dr Brighton, IL 62012
4
Beds
3
Baths
2,618
Sq Ft
0.29
Acres
Highlights
- Above Ground Pool
- 2 Car Attached Garage
- Forced Air Heating and Cooling System
- Deck
- Breakfast Bar
- Combination Kitchen and Dining Room
About This Home
As of November 2020Updated 4 bedroom, 2 bath bi-level with many updates and above ground pool.
Last Agent to Sell the Property
RE/MAX Alliance License #471006807 Listed on: 01/17/2019

Home Details
Home Type
- Single Family
Est. Annual Taxes
- $4,958
Year Built
- 1995
Lot Details
- 0.29 Acre Lot
- Lot Dimensions are 85 x 148.11
- Fenced
Parking
- 2 Car Attached Garage
Home Design
- Bi-Level Home
- Vinyl Siding
Interior Spaces
- 2,618 Sq Ft Home
- Fireplace Features Masonry
- Family Room with Fireplace
- Combination Kitchen and Dining Room
- Partially Finished Basement
- Basement Fills Entire Space Under The House
Kitchen
- Breakfast Bar
- Electric Oven or Range
- Dishwasher
Bedrooms and Bathrooms
Outdoor Features
- Above Ground Pool
- Deck
Utilities
- Forced Air Heating and Cooling System
- Electric Water Heater
Ownership History
Date
Name
Owned For
Owner Type
Purchase Details
Listed on
Sep 27, 2020
Closed on
Nov 10, 2020
Sold by
Clark Michelle L and Clark Paul E
Bought by
Kirkpatrick Kyle and Fencel Lindsey
Seller's Agent
Jill Schulz
RE/MAX Alliance
Buyer's Agent
Missy Cafazza
Legacy Realty & Auction, Llc
List Price
$190,000
Sold Price
$193,000
Premium/Discount to List
$3,000
1.58%
Current Estimated Value
Home Financials for this Owner
Home Financials are based on the most recent Mortgage that was taken out on this home.
Estimated Appreciation
$61,435
Avg. Annual Appreciation
6.02%
Original Mortgage
$173,000
Outstanding Balance
$154,646
Interest Rate
2.8%
Mortgage Type
New Conventional
Estimated Equity
$99,789
Purchase Details
Listed on
Jan 17, 2019
Closed on
Jan 14, 2019
Sold by
Pace Trust
Bought by
Clark Michelle L and Clark Paul E
Seller's Agent
Jill Schulz
RE/MAX Alliance
Buyer's Agent
Jill Schulz
RE/MAX Alliance
List Price
$175,000
Sold Price
$175,000
Home Financials for this Owner
Home Financials are based on the most recent Mortgage that was taken out on this home.
Avg. Annual Appreciation
5.53%
Original Mortgage
$166,250
Interest Rate
4.6%
Mortgage Type
New Conventional
Purchase Details
Closed on
Dec 17, 2010
Sold by
Pace Steven R and Pace Carmen M
Bought by
Pace Steven R and Pace Carmen M
Similar Homes in Brighton, IL
Create a Home Valuation Report for This Property
The Home Valuation Report is an in-depth analysis detailing your home's value as well as a comparison with similar homes in the area
Home Values in the Area
Average Home Value in this Area
Purchase History
| Date | Type | Sale Price | Title Company |
|---|---|---|---|
| Warranty Deed | $193,000 | Community Title & Escrow | |
| Deed | $175,000 | Community Title | |
| Interfamily Deed Transfer | -- | None Available |
Source: Public Records
Mortgage History
| Date | Status | Loan Amount | Loan Type |
|---|---|---|---|
| Open | $173,000 | New Conventional | |
| Previous Owner | $166,250 | New Conventional | |
| Previous Owner | $79,649 | New Conventional | |
| Previous Owner | $14,000 | Unknown |
Source: Public Records
Property History
| Date | Event | Price | Change | Sq Ft Price |
|---|---|---|---|---|
| 11/10/2020 11/10/20 | Sold | $193,000 | +1.6% | $74 / Sq Ft |
| 11/02/2020 11/02/20 | Pending | -- | -- | -- |
| 09/27/2020 09/27/20 | For Sale | $190,000 | +8.6% | $73 / Sq Ft |
| 01/17/2019 01/17/19 | For Sale | $175,000 | 0.0% | $67 / Sq Ft |
| 01/14/2019 01/14/19 | Sold | $175,000 | -- | $67 / Sq Ft |
| 01/14/2019 01/14/19 | Pending | -- | -- | -- |
Source: MARIS MLS
Tax History Compared to Growth
Tax History
| Year | Tax Paid | Tax Assessment Tax Assessment Total Assessment is a certain percentage of the fair market value that is determined by local assessors to be the total taxable value of land and additions on the property. | Land | Improvement |
|---|---|---|---|---|
| 2024 | $4,958 | $79,530 | $6,390 | $73,140 |
| 2023 | $4,958 | $73,420 | $5,900 | $67,520 |
| 2022 | $4,703 | $67,150 | $5,400 | $61,750 |
| 2021 | $4,255 | $63,150 | $5,080 | $58,070 |
| 2020 | $4,169 | $61,780 | $4,970 | $56,810 |
| 2019 | $4,260 | $60,170 | $4,840 | $55,330 |
| 2018 | $4,190 | $57,610 | $4,640 | $52,970 |
| 2017 | $3,996 | $57,610 | $4,640 | $52,970 |
| 2016 | $3,882 | $57,610 | $4,640 | $52,970 |
| 2015 | $3,479 | $55,790 | $4,490 | $51,300 |
| 2014 | $3,479 | $55,790 | $4,490 | $51,300 |
| 2013 | $3,479 | $55,790 | $4,490 | $51,300 |
Source: Public Records
Agents Affiliated with this Home
-

Seller's Agent in 2020
Jill Schulz
RE/MAX
(618) 550-9238
54 in this area
195 Total Sales
-
M
Buyer's Agent in 2020
Missy Cafazza
Legacy Realty & Auction, Llc
Map
Source: MARIS MLS
MLS Number: MIS19003503
APN: 24-2-01-13-01-101-057
Nearby Homes
- 7800 Chuck Ct
- 210 Pinewood Dr
- 7208 Montclair Ave
- 8114 Montclaire Ave
- 19 Ruth Ann Dr
- 7511 Godfrey Rd
- 15315 Humbert Rd
- 1003 Koenig Dr
- 78 Deerfield Cir
- 77 Deerfield Cir
- 81 Deerfield Cir
- 80 Deerfield Cir
- 79 Deerfield Cir
- 6404 Winter Ct
- 49 E Woodfield Dr
- 48 E Woodfield Dr
- 607 Mulberry St
- 87 Foxwood Cir
- 86 Foxwood Cir
- 85 Foxwood Cir
