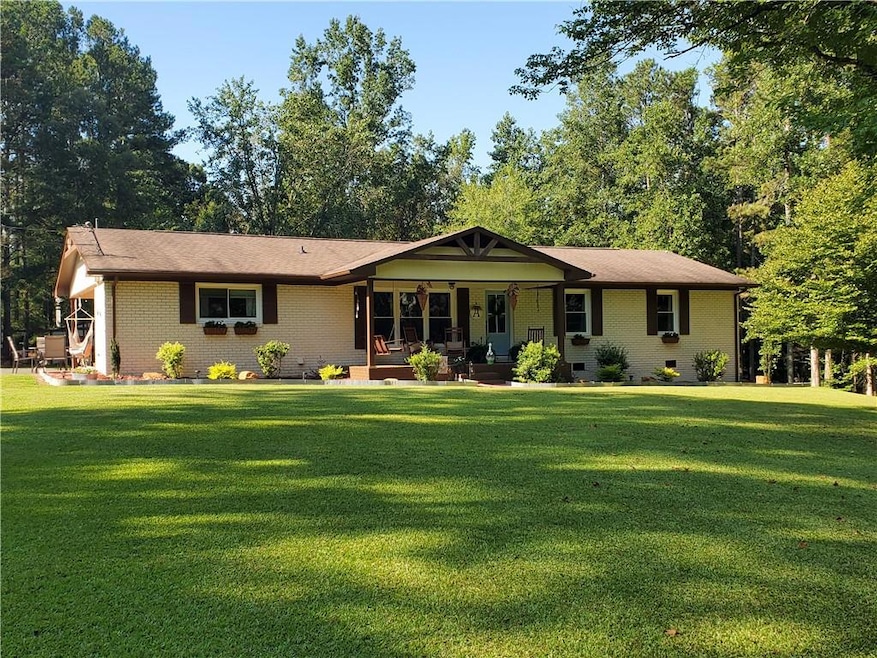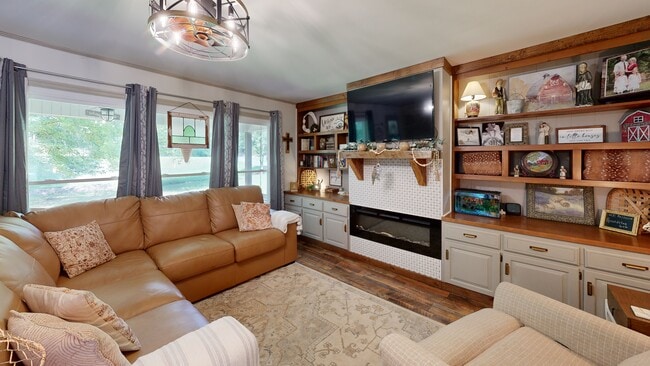
606 Keetor Rd Talking Rock, GA 30175
Estimated payment $2,921/month
Highlights
- Barn
- RV Access or Parking
- Creek On Lot
- Above Ground Pool
- View of Trees or Woods
- Wooded Lot
About This Home
Creek on 7.5 acres & updated brick ranch home, Barn, chicken coup & Workshop. This property is a beauty at every turn. Living rm w/built in bookshelves flanking the fireplace to dining room w doors that lead out to patio, Kitchen w/new Quartz countertops & SS appliances. keeping room/den or endless possibilities. Laundry & storage rm. nicely designed bedrooms & Bathrooms. Owner put so much thought into all the updates & finishing touches. quartz countertops to double vanities. Rocking chair front & side porches. lg Patio w/above ground pool. firepit area in the backyard. Large Workshop has room for all the projects. Barn with lean to & chicken coup. The Land, creek and stream are so peaceful. Spend your days wading in the creek. Walk the trails & watch the sunsets. lg storm shelter. This is a forever home, make it yours!
Home Details
Home Type
- Single Family
Year Built
- Built in 1972
Lot Details
- Home fronts a stream
- Property fronts a county road
- Cleared Lot
- Wooded Lot
- Back and Front Yard
Property Views
- Woods
- Creek or Stream
- Rural
Home Design
- Ranch Style House
- Four Sided Brick Exterior Elevation
Interior Spaces
- Bookcases
- Ceiling Fan
- Double Pane Windows
- Living Room with Fireplace
- Laminate Flooring
- Crawl Space
- Fire and Smoke Detector
Kitchen
- Electric Oven
- Electric Cooktop
- Dishwasher
Laundry
- Laundry Room
- Laundry on main level
Parking
- Garage
- Parking Pad
- Driveway Level
- RV Access or Parking
Eco-Friendly Details
- Energy-Efficient Appliances
- Energy-Efficient Windows
- Energy-Efficient Thermostat
Outdoor Features
- Above Ground Pool
- Creek On Lot
- Stream or River on Lot
- Covered Patio or Porch
- Separate Outdoor Workshop
- Outdoor Storage
- Rain Gutters
Schools
- Hill City Elementary School
- Pickens High School
Farming
- Barn
Utilities
- Central Heating and Cooling System
- 220 Volts
- 110 Volts
- High-Efficiency Water Heater
- Septic Tank
- Cable TV Available
Community Details
- No Home Owners Association
Listing and Financial Details
- Assessor Parcel Number 013 005
Matterport 3D Tour
Floorplan
Map
Home Values in the Area
Average Home Value in this Area
Tax History
| Year | Tax Paid | Tax Assessment Tax Assessment Total Assessment is a certain percentage of the fair market value that is determined by local assessors to be the total taxable value of land and additions on the property. | Land | Improvement |
|---|---|---|---|---|
| 2025 | $2,422 | $138,702 | $41,950 | $96,752 |
| 2024 | $2,576 | $130,151 | $31,936 | $98,215 |
| 2023 | $659 | $37,382 | $11,378 | $26,004 |
| 2022 | $659 | $37,382 | $11,378 | $26,004 |
| 2021 | $706 | $37,382 | $11,378 | $26,004 |
| 2020 | $727 | $37,382 | $11,378 | $26,004 |
| 2019 | $743 | $37,382 | $11,378 | $26,004 |
| 2018 | $866 | $37,382 | $11,378 | $26,004 |
| 2017 | $880 | $37,382 | $11,378 | $26,004 |
| 2016 | $884 | $36,944 | $10,940 | $26,004 |
| 2015 | $863 | $36,944 | $10,940 | $26,004 |
| 2014 | $865 | $36,944 | $10,940 | $26,004 |
| 2013 | -- | $36,944 | $10,939 | $26,004 |
Property History
| Date | Event | Price | List to Sale | Price per Sq Ft |
|---|---|---|---|---|
| 01/14/2026 01/14/26 | Price Changed | $519,900 | -5.5% | $315 / Sq Ft |
| 12/11/2025 12/11/25 | Price Changed | $549,900 | +3.8% | $333 / Sq Ft |
| 11/05/2025 11/05/25 | Price Changed | $529,900 | -1.9% | $321 / Sq Ft |
| 10/20/2025 10/20/25 | Price Changed | $540,000 | -8.5% | $327 / Sq Ft |
| 10/03/2025 10/03/25 | Price Changed | $590,000 | -1.4% | $358 / Sq Ft |
| 08/20/2025 08/20/25 | For Sale | $598,500 | -- | $363 / Sq Ft |
Purchase History
| Date | Type | Sale Price | Title Company |
|---|---|---|---|
| Deed | -- | -- | |
| Deed | -- | -- |
About the Listing Agent

I'm an expert real estate Broker/Agent at Amie Chambers Real Estate, LLC. Servicing all of Cherokee, Pickens, Gilmer, Cobb, Dawson, Lumpkin, White, Union, Fannin, Murray, Forsyth, Bartow, Gordon, Hall, Fulton, Whitfield, Banks, Floyd, Catoosa, and the nearby areas, providing home-buyers & sellers with professional, responsive & attentive real estate services. Want an agent who'll really listen to what you want in a home? Need an agent who knows how to effectively market your home so it sells?
Amie's Other Listings
Source: First Multiple Listing Service (FMLS)
MLS Number: 7633864
APN: 013-000-005-000
- 606 Ball Creek Rd N
- 233 Old Post Trail
- 0 Old Post Trail Unit 7696332
- 0 Crayfish Place Unit 7681507
- 0 Crayfish Place Unit 10587589
- 59 Seven Mile Creek Rd
- 3011 Mark Foster Rd
- 198 Log Round Mountain Trail
- 6267 Mount Pisgah Rd
- 300 Burbano Creekside Landing
- 2600 Swan Bridge Rd
- 003 Swan Bridge Rd
- 47 Springfield Pkwy
- 94 Springfield Pkwy
- 82 Barrel Knot Ct
- 108 Staunton Ct
- 357 Johns Way
- LT 62 Seven Mile Creek Rd
- 8697 Highway 136 W
- 801 Town Creek Church Rd
- 700 Tilley Rd
- 124 Adair Dr NE
- 790 Monet Dr
- 123 Ridgecrest Ct
- 223 Mango Cir
- 1528 Twisted Oak Rd Unit ID1263819P
- 94 Hood Park Dr
- 23 Hood Trail
- 345 Jonah Ln
- 43 Medina Ct Unit ID1355834P
- 72 Terrace Way
- 40 Hanna Dr Unit F
- 85 27th St
- 856 Ogden Dr
- 298 Spindrift Ct
- 3380 Clear Creek Rd
- 11954 Fairmount Hwy SE
- 47 W Sellers St Unit C
- 102 Library Ln
- 115 Pinto Ln





