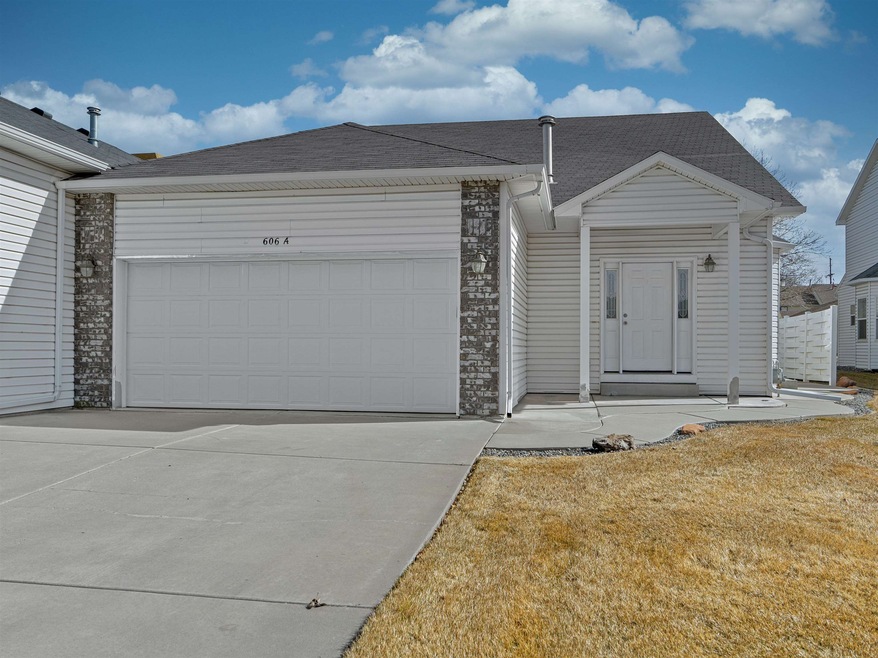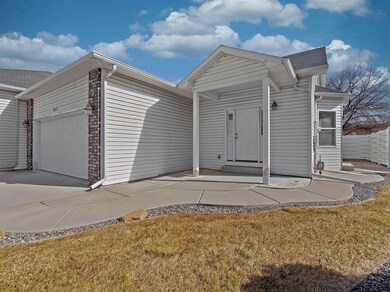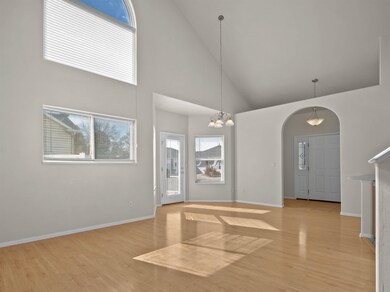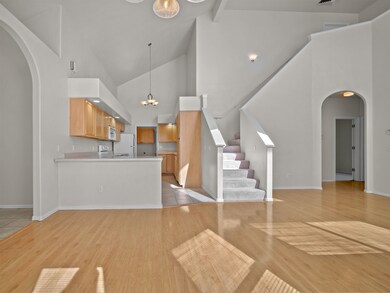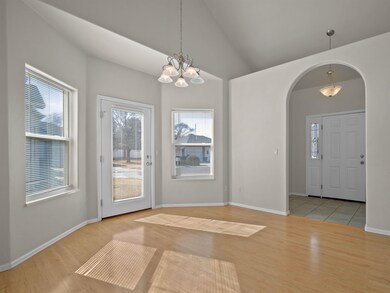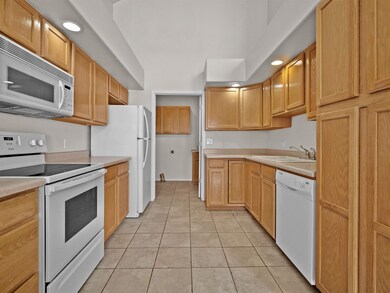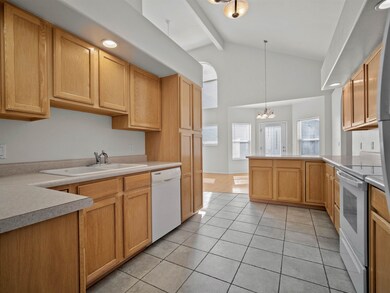
606 Lavender Ct Unit A Grand Junction, CO 81506
North Grand Junction NeighborhoodHighlights
- Deck
- Radiant Floor
- 2 Car Attached Garage
- Vaulted Ceiling
- Main Floor Primary Bedroom
- Laundry in Mud Room
About This Home
As of May 2025This spacious 2-story townhome in the heart of North Grand Junction offers two primary suites each offering its own private ensuite bathroom with a walk-in closet. With an abundance of windows throughout, the home is filled with natural light, creating a warm and inviting atmosphere in every room. You will enjoy in floor radiant heat throughout the property. In the kitchen, you will find an abundance of cabinets for storage. This townhome also includes a 2-car garage, providing ample space for vehicles and additional storage.
Last Agent to Sell the Property
GEAR & ASSOCIATES REALTY/MB License #FA100015314 Listed on: 02/20/2025
Townhouse Details
Home Type
- Townhome
Est. Annual Taxes
- $1,313
Year Built
- Built in 2002
Lot Details
- 1,742 Sq Ft Lot
- Partially Fenced Property
- Landscaped
- Sprinkler System
HOA Fees
- $80 Monthly HOA Fees
Home Design
- Wood Frame Construction
- Asphalt Roof
- Vinyl Siding
Interior Spaces
- 2-Story Property
- Vaulted Ceiling
- Ceiling Fan
- Window Treatments
- Living Room
- Dining Room
- Crawl Space
Kitchen
- Eat-In Kitchen
- Electric Oven or Range
- Microwave
- Dishwasher
- Laminate Countertops
Flooring
- Carpet
- Radiant Floor
- Laminate
- Tile
Bedrooms and Bathrooms
- 3 Bedrooms
- Primary Bedroom on Main
- Walk-In Closet
- 3 Bathrooms
- Walk-in Shower
Laundry
- Laundry in Mud Room
- Laundry on main level
Parking
- 2 Car Attached Garage
- Garage Door Opener
Schools
- Orchard Avenue Elementary School
- West Middle School
- Grand Junction High School
Additional Features
- Deck
- Evaporated cooling system
Community Details
- Springside Twn Subdivision
Listing and Financial Details
- Assessor Parcel Number 2945-014-02-002
- Seller Concessions Offered
Ownership History
Purchase Details
Home Financials for this Owner
Home Financials are based on the most recent Mortgage that was taken out on this home.Purchase Details
Purchase Details
Purchase Details
Purchase Details
Home Financials for this Owner
Home Financials are based on the most recent Mortgage that was taken out on this home.Purchase Details
Similar Homes in Grand Junction, CO
Home Values in the Area
Average Home Value in this Area
Purchase History
| Date | Type | Sale Price | Title Company |
|---|---|---|---|
| Special Warranty Deed | $365,000 | Land Title | |
| Warranty Deed | -- | Heritage Title | |
| Special Warranty Deed | $140,000 | None Available | |
| Special Warranty Deed | -- | None Available | |
| Warranty Deed | $179,900 | Meridian Land Title Llc | |
| Warranty Deed | $117,750 | Meridian Land Title Llc |
Mortgage History
| Date | Status | Loan Amount | Loan Type |
|---|---|---|---|
| Open | $292,000 | New Conventional | |
| Previous Owner | $50,000 | Credit Line Revolving | |
| Previous Owner | $185,836 | VA |
Property History
| Date | Event | Price | Change | Sq Ft Price |
|---|---|---|---|---|
| 05/07/2025 05/07/25 | Sold | $365,000 | -3.9% | $203 / Sq Ft |
| 04/07/2025 04/07/25 | Pending | -- | -- | -- |
| 03/12/2025 03/12/25 | Price Changed | $379,900 | -2.6% | $211 / Sq Ft |
| 02/20/2025 02/20/25 | For Sale | $389,900 | -- | $216 / Sq Ft |
Tax History Compared to Growth
Tax History
| Year | Tax Paid | Tax Assessment Tax Assessment Total Assessment is a certain percentage of the fair market value that is determined by local assessors to be the total taxable value of land and additions on the property. | Land | Improvement |
|---|---|---|---|---|
| 2024 | $1,306 | $18,930 | $4,210 | $14,720 |
| 2023 | $1,306 | $18,930 | $4,210 | $14,720 |
| 2022 | $1,179 | $16,810 | $3,480 | $13,330 |
| 2021 | $1,185 | $17,300 | $3,580 | $13,720 |
| 2020 | $1,053 | $15,750 | $2,860 | $12,890 |
| 2019 | $996 | $15,750 | $2,860 | $12,890 |
| 2018 | $825 | $11,890 | $2,520 | $9,370 |
| 2017 | $823 | $11,890 | $2,520 | $9,370 |
| 2016 | $770 | $12,500 | $2,390 | $10,110 |
| 2015 | $781 | $12,500 | $2,390 | $10,110 |
| 2014 | $737 | $11,870 | $2,390 | $9,480 |
Agents Affiliated with this Home
-
Janell Gear

Seller's Agent in 2025
Janell Gear
GEAR & ASSOCIATES REALTY/MB
(970) 589-0002
38 in this area
166 Total Sales
-
Ron Sechrist

Buyer's Agent in 2025
Ron Sechrist
BRAY REAL ESTATE
(970) 260-7653
25 in this area
139 Total Sales
Map
Source: Grand Junction Area REALTOR® Association
MLS Number: 20250679
APN: 2945-014-02-002
- 2430 Pheasant Trail Ct
- 108 E Park Ave
- 2809 Day Break Ave
- 2771 Patterson Rd
- 2912 Applewood St
- 2151 Hawthorne Ave
- 585 N Grand Falls Ct Unit A,B,C,D
- 585 N Grand Falls Ct Unit D
- 585 N Grand Falls Ct Unit C
- 585 N Grand Falls Ct Unit B
- 585 N Grand Falls Ct Unit A
- 1937 Hawthorne Ave
- 2115 N 24th St
- 2644 Patterson Rd
- 2836 Grand Falls Cir Unit A
- 1880 Wellington Ave
- 1890 & 1895 Wellington Ave
- 583 1/2 Grand Cascade Way
- 1825 Venetian Dr
- 2202 Orchard Ave
