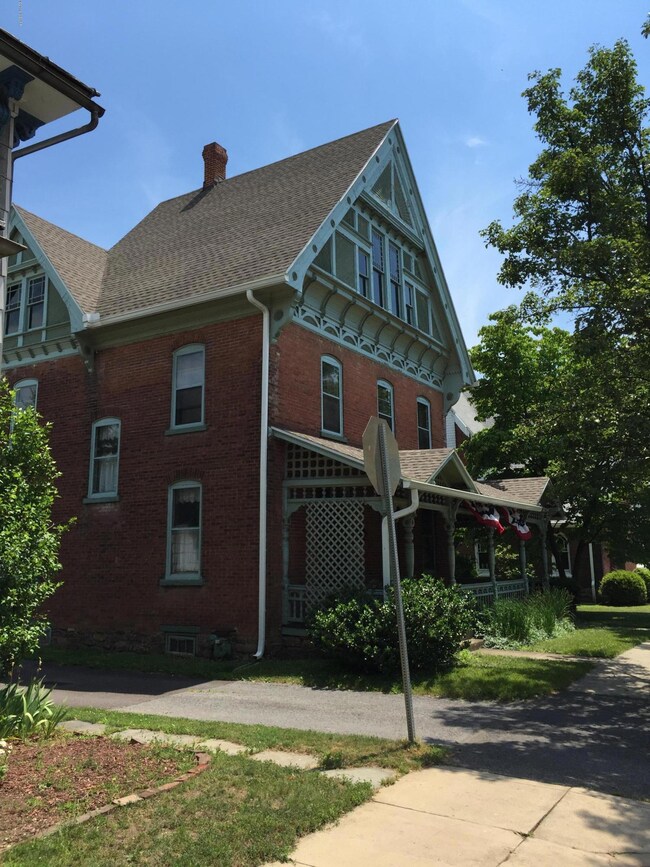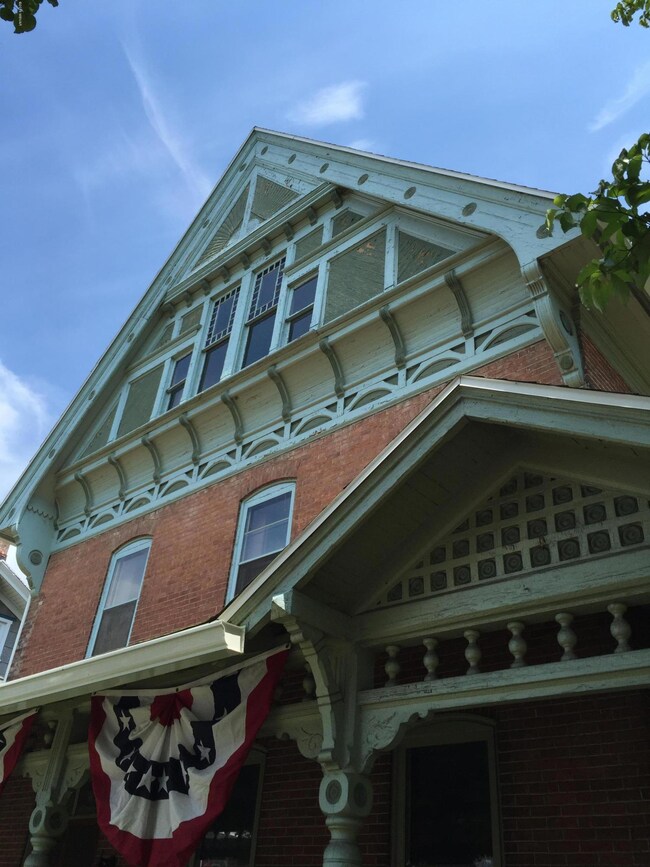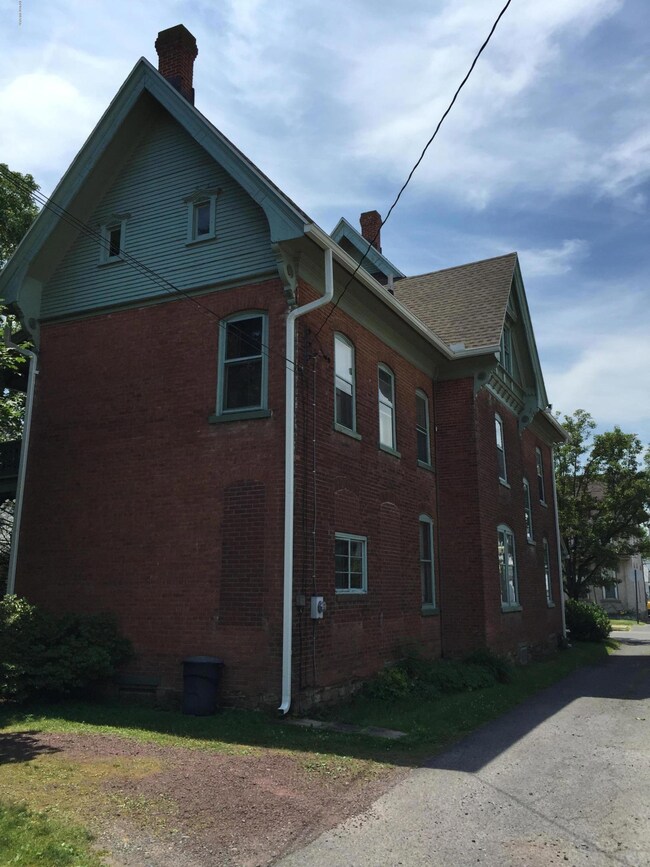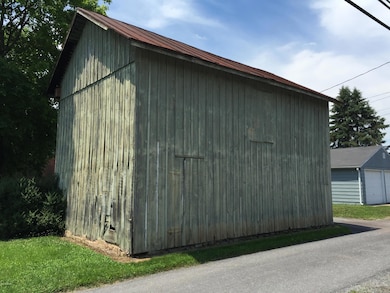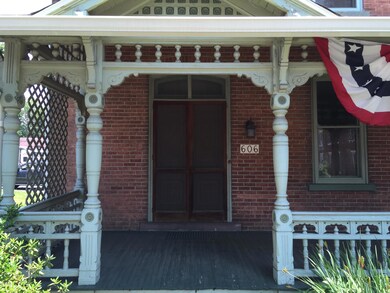
606 Main St Watsontown, PA 17777
Estimated Value: $188,000 - $268,451
Highlights
- Wood Flooring
- Balcony
- Eat-In Kitchen
- Victorian Architecture
- Porch
- Patio
About This Home
As of June 2017Here's a wonderful opportunity to own a little bit of local history. Nestled in the middle of the quaint borough of Watsontown, built as a parsonage in 1888, this stately brick Victorian home retains much of its original charm. Plenty of the original doors, moldings, shutters and etched glass remains. The detail in the woodwork would impress any craftsman. New roof in 2012. Square footage from county assessment records. CALL MATT HOFFMAN @ 570-768-6963 FOR ALL SHOWINGS OR QUESTIONS.
Last Agent to Sell the Property
Bowen Agency REALTORS License #RM422268 Listed on: 07/03/2017
Home Details
Home Type
- Single Family
Est. Annual Taxes
- $2,180
Year Built
- Built in 1888
Lot Details
- 8,276 Sq Ft Lot
- Level Lot
- Property is zoned UR
Parking
- Alley Access
Home Design
- Victorian Architecture
- Brick Exterior Construction
- Frame Construction
- Shingle Roof
- Wood Siding
- Stone Siding
Interior Spaces
- 2,840 Sq Ft Home
- 2-Story Property
- Ceiling Fan
- Dining Area
- Dirt Floor
Kitchen
- Eat-In Kitchen
- Range
Flooring
- Wood
- Laminate
Bedrooms and Bathrooms
- 5 Bedrooms
- 1 Full Bathroom
Laundry
- Laundry on main level
- Dryer
- Washer
Attic
- Attic Floors
- Permanent Attic Stairs
Outdoor Features
- Balcony
- Patio
- Porch
Utilities
- No Cooling
- Heating System Uses Steam
- 101 to 200 Amp Service
Listing and Financial Details
- Assessor Parcel Number 061-02-002-105A
Ownership History
Purchase Details
Home Financials for this Owner
Home Financials are based on the most recent Mortgage that was taken out on this home.Similar Homes in Watsontown, PA
Home Values in the Area
Average Home Value in this Area
Purchase History
| Date | Buyer | Sale Price | Title Company |
|---|---|---|---|
| Covey Bryan G | $165,000 | None Available |
Mortgage History
| Date | Status | Borrower | Loan Amount |
|---|---|---|---|
| Open | Covey Bryan G | $132,000 |
Property History
| Date | Event | Price | Change | Sq Ft Price |
|---|---|---|---|---|
| 07/18/2023 07/18/23 | Off Market | $165,000 | -- | -- |
| 06/30/2017 06/30/17 | Sold | $165,000 | -7.8% | $58 / Sq Ft |
| 02/17/2017 02/17/17 | Pending | -- | -- | -- |
| 09/20/2016 09/20/16 | For Sale | $179,000 | -- | $63 / Sq Ft |
Tax History Compared to Growth
Tax History
| Year | Tax Paid | Tax Assessment Tax Assessment Total Assessment is a certain percentage of the fair market value that is determined by local assessors to be the total taxable value of land and additions on the property. | Land | Improvement |
|---|---|---|---|---|
| 2025 | $2,706 | $20,000 | $1,520 | $18,480 |
| 2024 | $2,470 | $20,000 | $1,520 | $18,480 |
| 2023 | $2,470 | $20,000 | $1,520 | $18,480 |
| 2022 | $2,427 | $20,000 | $1,520 | $18,480 |
| 2021 | $2,379 | $20,000 | $1,520 | $18,480 |
| 2020 | $2,350 | $20,000 | $1,520 | $18,480 |
| 2019 | $2,306 | $20,000 | $1,520 | $18,480 |
| 2018 | $2,289 | $20,000 | $1,520 | $18,480 |
| 2017 | $2,180 | $20,000 | $1,520 | $18,480 |
| 2016 | -- | $20,000 | $1,520 | $18,480 |
| 2015 | -- | $20,000 | $1,520 | $18,480 |
| 2014 | -- | $20,000 | $1,520 | $18,480 |
Agents Affiliated with this Home
-
Larry Johnson
L
Seller's Agent in 2017
Larry Johnson
Bowen Agency REALTORS
(570) 847-0552
8 Total Sales
Map
Source: West Branch Valley Association of REALTORS®
MLS Number: WB-78815
APN: 061-02-002-105-A

