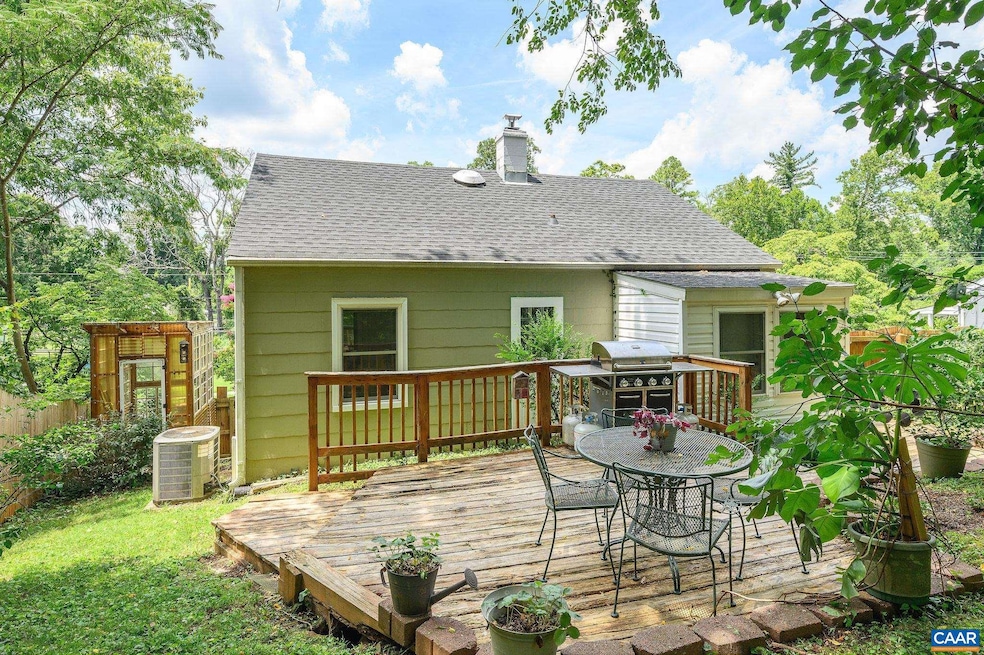
606 Mcintire Rd Charlottesville, VA 22902
North Downtown NeighborhoodEstimated payment $2,346/month
Highlights
- Main Floor Bedroom
- No HOA
- Programmable Thermostat
- Charlottesville High School Rated A-
- Living Room
- Central Air
About This Home
This 1940s North Downtown cottage offers city living with rare garden tranquility. Elevated from the road and nestled among mature plantings, it feels private and peaceful?yet it?s just a 10-minute walk to the Downtown Mall?s shops, restaurants, and entertainment. Inside, original hardwood floors and moldings meet a beautifully remodeled kitchen, a comprehensively renovated bath, and a sunlit dining addition overlooking the backyard. Freshly painted and move-in ready, the home features great natural light, built-ins, and a walkout basement ideal for storage, tools, or projects. The fenced yard is a four-season sanctuary with blooming perennials, peach trees, a raised bed, and a cool greenhouse?perfect for quiet mornings or lively evenings on the deck. A peaceful retreat with community connection, this home has been a true sanctuary?and now it??s ready for its next chapter. SO MANY updates: Windows (2015), Fencing (2017), Furnace/Fridge (2019), Roof/Gutters/Gutter Guards (2021), Water Heater/All new Plumbing (2022), Chimney Liner/Cap (2023).
Listing Agent
LORING WOODRIFF REAL ESTATE ASSOCIATES License #0225174908[2427] Listed on: 08/01/2025
Home Details
Home Type
- Single Family
Est. Annual Taxes
- $3,512
Year Built
- Built in 1948
Lot Details
- 7,841 Sq Ft Lot
Home Design
- Block Foundation
Interior Spaces
- Property has 1 Level
- Living Room
- Dining Room
Bedrooms and Bathrooms
- 2 Main Level Bedrooms
- 1 Full Bathroom
Unfinished Basement
- Walk-Out Basement
- Interior and Exterior Basement Entry
- Crawl Space
Schools
- Burnley-Moran Elementary School
- Walker & Buford Middle School
- Charlottesville High School
Utilities
- Central Air
- Programmable Thermostat
Community Details
- No Home Owners Association
Map
Home Values in the Area
Average Home Value in this Area
Tax History
| Year | Tax Paid | Tax Assessment Tax Assessment Total Assessment is a certain percentage of the fair market value that is determined by local assessors to be the total taxable value of land and additions on the property. | Land | Improvement |
|---|---|---|---|---|
| 2025 | $3,512 | $355,400 | $166,300 | $189,100 |
| 2024 | $3,512 | $333,400 | $146,300 | $187,100 |
| 2023 | $3,117 | $321,700 | $146,300 | $175,400 |
| 2022 | $2,920 | $301,200 | $139,700 | $161,500 |
| 2021 | $2,652 | $276,100 | $124,700 | $151,400 |
| 2020 | $2,568 | $267,300 | $111,500 | $155,800 |
| 2019 | $2,508 | $261,000 | $108,300 | $152,700 |
| 2018 | $1,153 | $239,600 | $94,200 | $145,400 |
| 2017 | $2,158 | $224,100 | $85,600 | $138,500 |
| 2016 | $2,037 | $211,400 | $77,800 | $133,600 |
| 2015 | $1,892 | $211,400 | $77,800 | $133,600 |
| 2014 | $1,892 | $199,200 | $69,500 | $129,700 |
Property History
| Date | Event | Price | Change | Sq Ft Price |
|---|---|---|---|---|
| 08/09/2025 08/09/25 | Pending | -- | -- | -- |
| 08/01/2025 08/01/25 | For Sale | $375,000 | -- | $501 / Sq Ft |
Purchase History
| Date | Type | Sale Price | Title Company |
|---|---|---|---|
| Deed | $199,900 | -- |
Similar Homes in Charlottesville, VA
Source: Bright MLS
MLS Number: 667479
APN: 340-050-000
- 511 1st St N Unit 105
- 511 N 1st St Unit 105
- 113 Altamont Cir
- 410 Altamont Cir
- 303 2nd St NW Unit B
- 217 E Jefferson St Unit 9
- 253 E Jefferson St Unit 27
- 409 Park St
- 0 E Jefferson St Unit 666024
- 203 2nd St NW Unit C
- 807 Hillcrest Rd
- 615 E High St
- 619 E High St Unit 2
- 619 E High St
- 715 Dale Ave Unit E-1
- 500 Court Square Unit 901
- 500 Court Square Unit 503 AND 504






