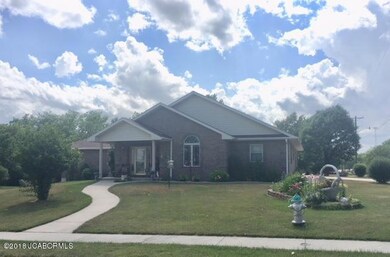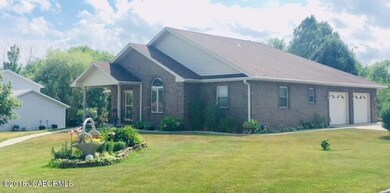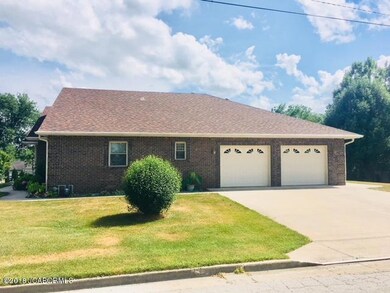
606 Mcneal Ln Fulton, MO 65251
Estimated Value: $345,000 - $514,000
Highlights
- Spa
- Ranch Style House
- Den
- Primary Bedroom Suite
- Wood Flooring
- Formal Dining Room
About This Home
As of October 20182005 Custom Sprawling Ranch on a Double Lot! .64Acres! 3BR-3.5B & over 3,200 Fin SqFt! Over 2,100 Sq Ft on the main! Side Entry Oversized 2 Car Garage w/ sink! Storage Shed & 2nd drive w/ electric RV Hookup, Front & Rear Covered Porches, Deck & More! Must See Applianced Kitchen w/ Solid Surface Counters, Rollouts, Snackbar & Huge Walk in Pantry! Main Level Laundry Rm w/ cabinetry, sink, washer, dryer & ironing board! The Master suite offers 2 walk in closets, lit tray ceiling, and the master bath offers a dual shower head 5' shower & 2 Sinks! Even the hot tub has it's own room! Gas Fireplace, Hardwood Floors & Recessed Lighting too! The basement offers 2 family room areas, a 3rd BR, a possible 4th BR area, 3/4 Bath, Storm Room, Mechanical Room & A Craft Rm!
Last Agent to Sell the Property
Garriott & Associates Realty License #2000151430 Listed on: 01/25/2021
Home Details
Home Type
- Single Family
Est. Annual Taxes
- $2,800
Year Built
- 2005
Lot Details
- 0.64
Parking
- 2 Car Garage
Home Design
- Ranch Style House
- Brick Exterior Construction
- Vinyl Siding
Interior Spaces
- 3,217 Sq Ft Home
- Fireplace
- Entryway
- Family Room
- Living Room
- Formal Dining Room
- Den
- Wood Flooring
- Home Security System
Kitchen
- Stove
- Microwave
- Dishwasher
- Disposal
Bedrooms and Bathrooms
- 3 Bedrooms
- Primary Bedroom Suite
- Split Bedroom Floorplan
- Walk-In Closet
- Primary bathroom on main floor
Laundry
- Laundry Room
- Laundry on main level
- Dryer
- Washer
Basement
- Partial Basement
- Bedroom in Basement
- Crawl Space
Schools
- Fulton Elementary And Middle School
- Fulton High School
Utilities
- Central Air
- Heat Pump System
- Water Filtration System
- Water Softener is Owned
Additional Features
- Spa
- 0.64 Acre Lot
Community Details
- Woodplace Place Churchill Acres Subdivision
Listing and Financial Details
- Assessor Parcel Number 13-02.0-04.0-30-001-008.062
Ownership History
Purchase Details
Home Financials for this Owner
Home Financials are based on the most recent Mortgage that was taken out on this home.Similar Homes in Fulton, MO
Home Values in the Area
Average Home Value in this Area
Purchase History
| Date | Buyer | Sale Price | Title Company |
|---|---|---|---|
| Vandeloecht Charles D | -- | -- |
Mortgage History
| Date | Status | Borrower | Loan Amount |
|---|---|---|---|
| Previous Owner | Hulett Wilbur Dean | $65,000 |
Property History
| Date | Event | Price | Change | Sq Ft Price |
|---|---|---|---|---|
| 10/01/2018 10/01/18 | Sold | -- | -- | -- |
| 10/01/2018 10/01/18 | Sold | -- | -- | -- |
| 08/24/2018 08/24/18 | Pending | -- | -- | -- |
| 02/22/2018 02/22/18 | For Sale | $254,900 | -- | $79 / Sq Ft |
Tax History Compared to Growth
Tax History
| Year | Tax Paid | Tax Assessment Tax Assessment Total Assessment is a certain percentage of the fair market value that is determined by local assessors to be the total taxable value of land and additions on the property. | Land | Improvement |
|---|---|---|---|---|
| 2024 | $3,151 | $50,950 | $0 | $0 |
| 2023 | $3,151 | $50,475 | $0 | $0 |
| 2022 | $3,107 | $50,475 | $6,650 | $43,825 |
| 2021 | $3,103 | $50,475 | $6,650 | $43,825 |
| 2020 | $3,147 | $50,475 | $6,650 | $43,825 |
| 2019 | $3,044 | $50,475 | $6,650 | $43,825 |
| 2018 | $3,149 | $50,475 | $6,650 | $43,825 |
| 2017 | $2,800 | $50,475 | $6,650 | $43,825 |
| 2016 | $2,691 | $46,500 | $0 | $0 |
| 2015 | $2,631 | $46,500 | $0 | $0 |
| 2014 | $2,604 | $46,040 | $0 | $0 |
Agents Affiliated with this Home
-
Chuck Garriott

Seller's Agent in 2021
Chuck Garriott
Garriott & Associates Realty
(573) 642-4484
229 Total Sales
-
Suzanna Wolfe

Buyer's Agent in 2021
Suzanna Wolfe
Wolfe Realty
(573) 245-8774
314 Total Sales
Map
Source: Jefferson City Area Board of REALTORS®
MLS Number: 10052533
APN: 13-02.0-04.0-30-001-008.062
- 751 E Street Eunice Rd
- 751 E Saint Eunice Rd
- 910 E Street Eunice Rd
- 493 Sabre Cir
- 105 Glover St
- 3300 Richland Heights Rd
- 0 William Woods Ave
- 1705 Westminster Ave
- 4 Halley Ct
- 301 W 14th St
- TBD Haddley Lee Dr
- 0 Haddley Lee Dr
- 1404 Westminster Ave
- 1012 N Bluff St
- 1010 Wood St
- 1311 Sioux Dr
- 1103 Sioux Dr
- LOT 13 Fairway Dr
- LOT 14 Fairway Dr
- LOT 18 Fairway Dr
- 606 Mcneal Ln
- #43 Canterbury Dr
- 610 Mcneal Ln
- 518 Canterbury Dr
- 601 Canterbury Dr
- 605 Canterbury Dr
- 607 Mcneal Ln
- 611 Mcneal Ln
- 517 Canterbury Dr
- 514 Canterbury Dr
- 609 Canterbury Dr
- 618 Mcneal Ln
- 614 Mcneal Ln
- 612 Canterbury Dr
- 615 Mcneal Ln
- 513 Canterbury Dr
- 510 Canterbury Dr
- 600 E Saint Eunice Rd
- 604 E Saint Eunice Rd
- 613 Canterbury Dr






