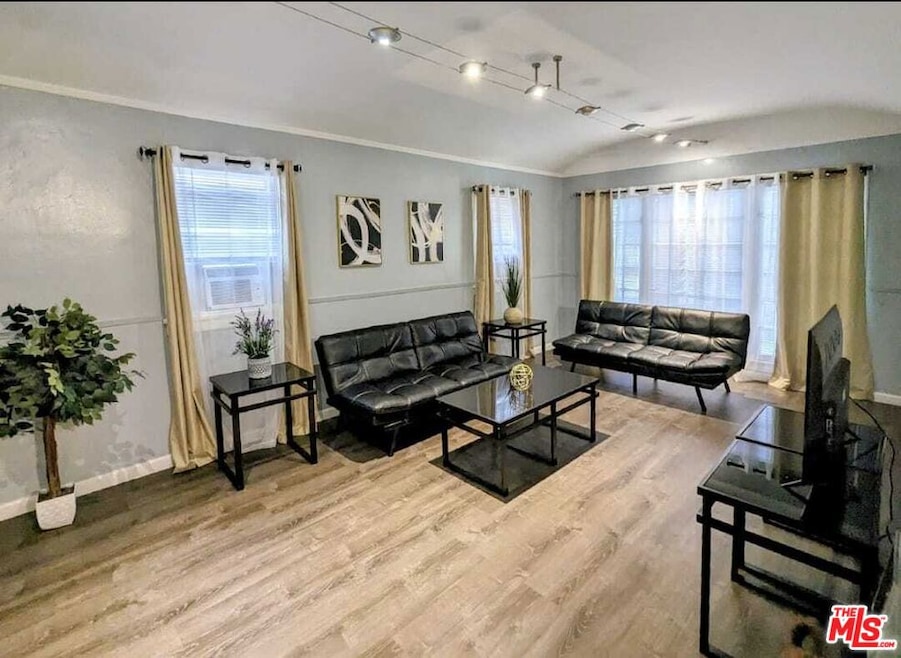606 N Alta Vista Blvd Los Angeles, CA 90036
Melrose Neighborhood
3
Beds
2
Baths
1,800
Sq Ft
7,652
Sq Ft Lot
Highlights
- City View
- Furnished
- Open Patio
- Spanish Architecture
- Den
- Tile Flooring
About This Home
FULLY FURNISHED !!!! Discover comfort and convenience in this 3-bedroom oasis, just moments away from Melrose Ave. This spacious retreat in central Los Angeles offers modern amenities and easy access to trendy shops, cafes, and attractions. Centrally located near The Grove, Cedars Sinai, Beverly Center & more. The yard is shared with the other duplex that is located next door.
Home Details
Home Type
- Single Family
Est. Annual Taxes
- $14,320
Year Built
- Built in 1926
Lot Details
- 7,652 Sq Ft Lot
- Property is zoned LAR1
Parking
- Shared Driveway
Property Views
- City
- Hills
Home Design
- Spanish Architecture
Interior Spaces
- 1,800 Sq Ft Home
- 1-Story Property
- Furnished
- Ceiling Fan
- Family Room
- Dining Room
- Den
Kitchen
- Oven or Range
- Microwave
- Freezer
Flooring
- Laminate
- Tile
Bedrooms and Bathrooms
- 3 Bedrooms
- 2 Full Bathrooms
Laundry
- Laundry in unit
- Dryer
- Washer
Additional Features
- Open Patio
- Cooling System Mounted In Outer Wall Opening
Community Details
- Call for details about the types of pets allowed
Listing and Financial Details
- Security Deposit $5,450
- Tenant pays for electricity, cable TV, trash collection, gas, water
- 12 Month Lease Term
- Assessor Parcel Number 5525-014-018
Map
Source: The MLS
MLS Number: 25570517
APN: 5525-014-018
Nearby Homes
- 607 N Alta Vista Blvd
- 633 N Formosa Ave
- 535 N Formosa Ave
- 530 N Alta Vista Blvd
- 521 N Formosa Ave
- 613 N Detroit St
- 500 N Alta Vista Blvd
- 539 N Poinsettia Place
- 726 N Alta Vista Blvd
- 458 N Formosa Ave
- 742 N Detroit St
- 617 N Sycamore Ave
- 619 1/4 N Sycamore Ave
- 525 N Sycamore Ave Unit 320
- 525 N Sycamore Ave Unit 301
- 525 N Sycamore Ave Unit 434
- 525 N Sycamore Ave Unit 304
- 525 N Sycamore Ave Unit 333
- 525 N Sycamore Ave
- 7116 Waring Ave
- 608 N Alta Vista Blvd
- 535 N Formosa Ave
- 616 N Fuller Ave
- 517 N Poinsettia Place
- 641 N Martel Ave
- 612 N Sycamore Ave Unit 5
- 815 N Poinsettia Place Unit 815 1/5
- 813 N Poinsettia Place
- 832 N Alta Vista Blvd Unit 3/4
- 822 N Detroit St Unit 826.5
- 7050-7059 Waring Ave
- 7365 Waring Ave
- 643 N Vista St
- 849 N Alta Vista Blvd Unit 3
- 641 N Vista St
- 850 N Poinsettia Place Unit 3
- 852 N Poinsettia Place Unit 5
- 630 N Gardner St Unit House
- 414 N Sycamore Ave
- 414 N Sycamore Ave Unit 2







