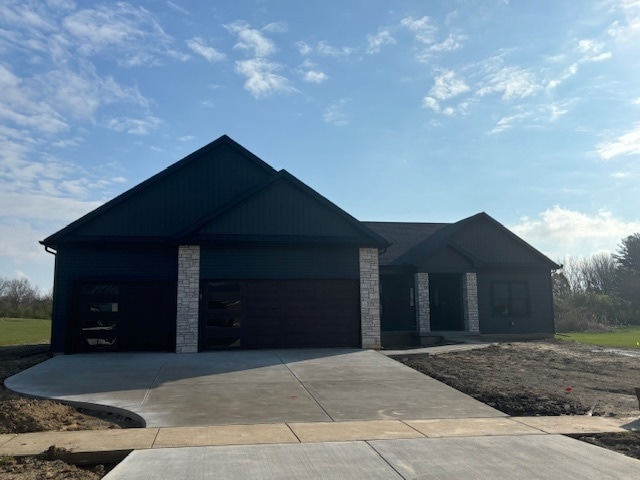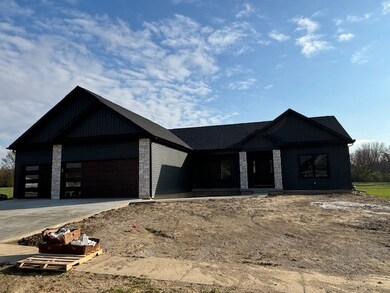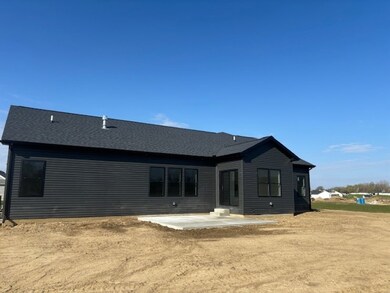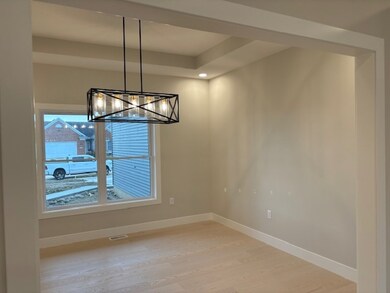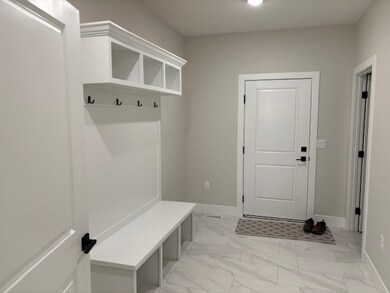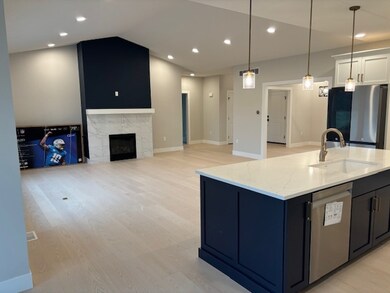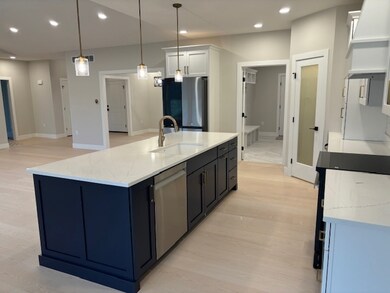
606 N Beacon Hill Cir Urbana, IL 61802
East Urbana NeighborhoodHighlights
- New Construction
- Wood Flooring
- Soaking Tub
- Ranch Style House
- Coffered Ceiling
- Walk-In Closet
About This Home
As of April 2025New Construction
Last Agent to Sell the Property
Coldwell Banker R.E. Group License #475142156 Listed on: 01/25/2025

Last Buyer's Agent
Coldwell Banker R.E. Group License #475142156 Listed on: 01/25/2025

Home Details
Home Type
- Single Family
Est. Annual Taxes
- $49
Year Built
- Built in 2025 | New Construction
Lot Details
- 0.42 Acre Lot
- Lot Dimensions are 90.18x181.81x124.19x167.86
- Paved or Partially Paved Lot
Parking
- 3 Car Garage
- Driveway
Home Design
- Ranch Style House
- Stone Siding
- Concrete Perimeter Foundation
Interior Spaces
- 2,298 Sq Ft Home
- Coffered Ceiling
- Fireplace With Gas Starter
- Family Room
- Living Room with Fireplace
- Dining Room
- Laundry Room
Flooring
- Wood
- Carpet
Bedrooms and Bathrooms
- 2 Bedrooms
- 5 Potential Bedrooms
- Walk-In Closet
- Bathroom on Main Level
- Dual Sinks
- Soaking Tub
- Separate Shower
Basement
- Basement Fills Entire Space Under The House
- Finished Basement Bathroom
Outdoor Features
- Patio
Schools
- Urbana Elementary School
- Urbana Middle School
- Urbana High School
Utilities
- Central Air
- Heating System Uses Natural Gas
- 200+ Amp Service
Ownership History
Purchase Details
Home Financials for this Owner
Home Financials are based on the most recent Mortgage that was taken out on this home.Purchase Details
Home Financials for this Owner
Home Financials are based on the most recent Mortgage that was taken out on this home.Similar Homes in Urbana, IL
Home Values in the Area
Average Home Value in this Area
Purchase History
| Date | Type | Sale Price | Title Company |
|---|---|---|---|
| Special Warranty Deed | $657,000 | None Listed On Document | |
| Warranty Deed | $50,000 | None Listed On Document |
Mortgage History
| Date | Status | Loan Amount | Loan Type |
|---|---|---|---|
| Open | $623,974 | New Conventional | |
| Previous Owner | $544,000 | New Conventional |
Property History
| Date | Event | Price | Change | Sq Ft Price |
|---|---|---|---|---|
| 04/11/2025 04/11/25 | Sold | $656,815 | +1213.6% | $286 / Sq Ft |
| 01/24/2025 01/24/25 | Pending | -- | -- | -- |
| 08/09/2024 08/09/24 | Sold | $50,000 | -23.1% | -- |
| 07/25/2024 07/25/24 | Pending | -- | -- | -- |
| 10/15/2023 10/15/23 | For Sale | $65,000 | -- | -- |
Tax History Compared to Growth
Tax History
| Year | Tax Paid | Tax Assessment Tax Assessment Total Assessment is a certain percentage of the fair market value that is determined by local assessors to be the total taxable value of land and additions on the property. | Land | Improvement |
|---|---|---|---|---|
| 2024 | $49 | $130 | $130 | -- |
| 2023 | $49 | $120 | $120 | $0 |
| 2022 | $48 | $110 | $110 | $0 |
| 2021 | $47 | $100 | $100 | $0 |
| 2020 | $47 | $100 | $100 | $0 |
| 2019 | $46 | $100 | $100 | $0 |
| 2018 | $46 | $100 | $100 | $0 |
| 2017 | $18 | $100 | $100 | $0 |
| 2016 | $38 | $100 | $100 | $0 |
| 2015 | $11 | $100 | $100 | $0 |
| 2014 | $11 | $100 | $100 | $0 |
| 2013 | $10 | $100 | $100 | $0 |
Agents Affiliated with this Home
-
Jeremy Brandow

Seller's Agent in 2025
Jeremy Brandow
Coldwell Banker R.E. Group
(217) 841-6203
15 in this area
257 Total Sales
-
Stefanie Pratt

Seller's Agent in 2024
Stefanie Pratt
Coldwell Banker R.E. Group
(217) 202-3336
27 in this area
371 Total Sales
-
Michael Kennedy
M
Buyer's Agent in 2024
Michael Kennedy
KELLER WILLIAMS-TREC
(217) 202-3659
1 in this area
3 Total Sales
Map
Source: Midwest Real Estate Data (MRED)
MLS Number: 12254894
APN: 91-21-10-408-009
- 602 N Beacon Hill Cir
- 608 N Beacon Hill Cir
- 612 N Beacon Hill Cir
- 610 N Beacon Hill Cir
- 509 N Beacon Hill Cir
- 507 N Beacon Hill Cir
- 505 N Beacon Hill Cir
- 704 N Beacon Hill Cir
- 706 N Beacon Hill Cir
- 707 N Beacon Hill Cir
- 703 N Beacon Hill Cir
- 508 N Beacon Hill Cir
- 512 N Beacon Hill Cir
- 601 N Beacon Hill Cir
- 510 N Beacon Hill Cir
- 611 N Beacon Hill Cir
- 506 N Beacon Hill Cir
- 3024 E Beringer Cir
- 3017 E Beringer Cir
- 3018 E Beringer Cir
