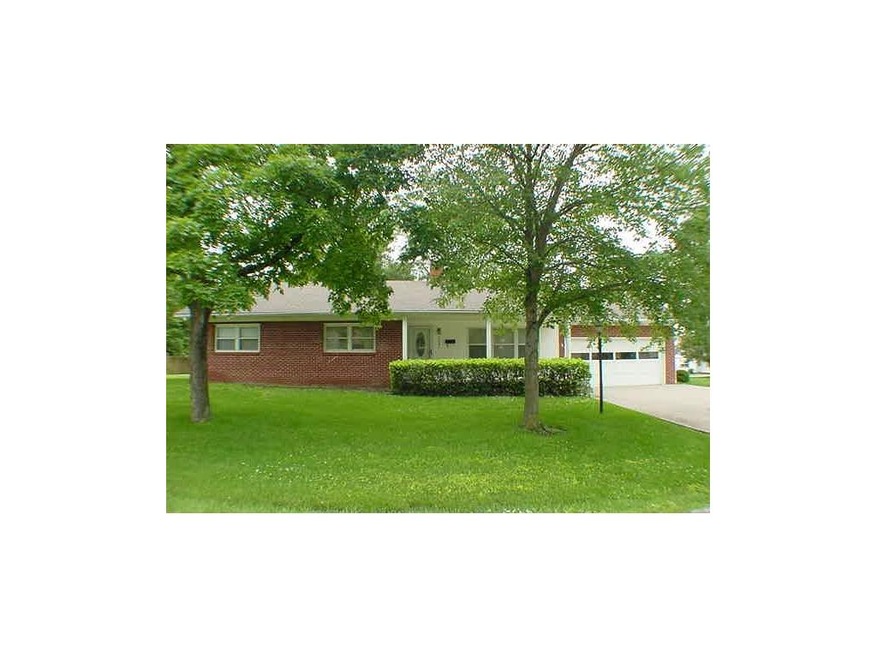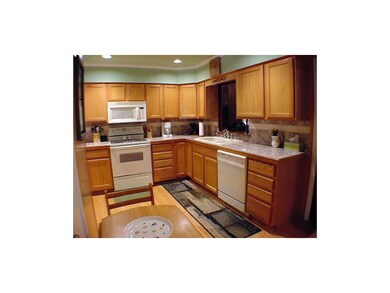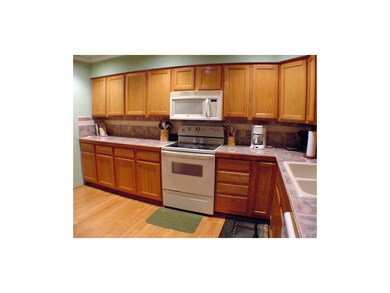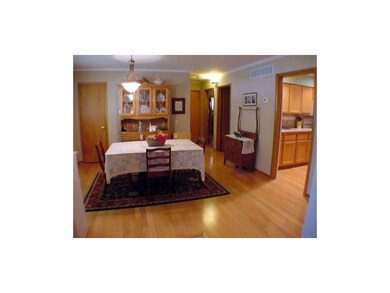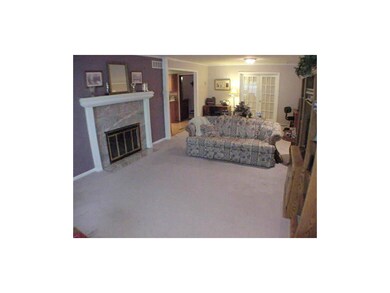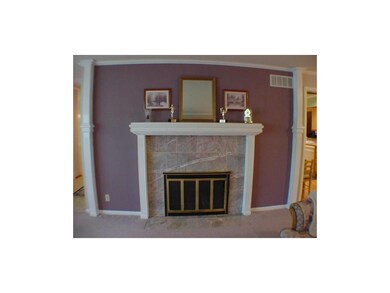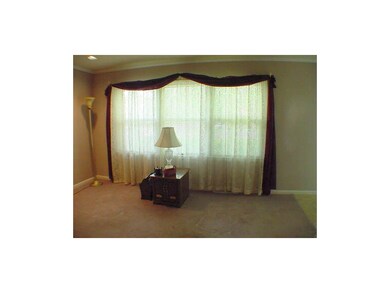
606 N High St Butler, MO 64730
Estimated Value: $197,084 - $216,000
Highlights
- Vaulted Ceiling
- Wood Flooring
- Corner Lot
- Ranch Style House
- Whirlpool Bathtub
- Granite Countertops
About This Home
As of August 2015Stylish Updates in this Wonderful Move in ready home. Large LR w/fireplace, Dining rm w/multiple closets, Kitchen w/ Oak cabinets, ceramic counter top, Microwave and more. Laundry rm off the kitchen with cabinets and folding counter. A Dream Mst Bdrm & Bath, w/ french doors, 3 closets, whirlpool tub, shower, double sink vanity. Partial basement. Dual (Zoned ) furnace and air. Patio Corner shady lot Don't wait - call us to schedule a viewing to see your next home.
Home Details
Home Type
- Single Family
Est. Annual Taxes
- $1,000
Year Built
- Built in 1955
Lot Details
- Corner Lot
- Many Trees
Parking
- 2 Car Attached Garage
- Front Facing Garage
- Garage Door Opener
Home Design
- Ranch Style House
- Composition Roof
- Vinyl Siding
Interior Spaces
- 1,860 Sq Ft Home
- Wet Bar: Wood Floor, All Carpet, Fireplace, Ceiling Fan(s), Hardwood
- Built-In Features: Wood Floor, All Carpet, Fireplace, Ceiling Fan(s), Hardwood
- Vaulted Ceiling
- Ceiling Fan: Wood Floor, All Carpet, Fireplace, Ceiling Fan(s), Hardwood
- Skylights
- Wood Burning Fireplace
- Shades
- Plantation Shutters
- Drapes & Rods
- Living Room with Fireplace
- Formal Dining Room
- Storm Doors
- Laundry Room
Kitchen
- Dishwasher
- Granite Countertops
- Laminate Countertops
- Wood Stained Kitchen Cabinets
- Disposal
Flooring
- Wood
- Wall to Wall Carpet
- Linoleum
- Laminate
- Stone
- Ceramic Tile
- Luxury Vinyl Plank Tile
- Luxury Vinyl Tile
Bedrooms and Bathrooms
- 3 Bedrooms
- Cedar Closet: Wood Floor, All Carpet, Fireplace, Ceiling Fan(s), Hardwood
- Walk-In Closet: Wood Floor, All Carpet, Fireplace, Ceiling Fan(s), Hardwood
- 2 Full Bathrooms
- Double Vanity
- Whirlpool Bathtub
- Bathtub with Shower
Basement
- Walk-Out Basement
- Partial Basement
- Walk-Up Access
Utilities
- Central Heating and Cooling System
- Heating System Uses Natural Gas
Additional Features
- Enclosed patio or porch
- City Lot
Community Details
- Butler Subdivision
Listing and Financial Details
- Assessor Parcel Number 1305015030011001000
Ownership History
Purchase Details
Home Financials for this Owner
Home Financials are based on the most recent Mortgage that was taken out on this home.Purchase Details
Similar Homes in Butler, MO
Home Values in the Area
Average Home Value in this Area
Purchase History
| Date | Buyer | Sale Price | Title Company |
|---|---|---|---|
| Serna Joanna | -- | Butler Abstract & Title Co | |
| Goddard Larry R | -- | None Available |
Mortgage History
| Date | Status | Borrower | Loan Amount |
|---|---|---|---|
| Open | Serna Joanna | $144,751 | |
| Closed | Serna Joanna | $125,347 | |
| Closed | Serna Joanna | $134,838 |
Property History
| Date | Event | Price | Change | Sq Ft Price |
|---|---|---|---|---|
| 08/11/2015 08/11/15 | Sold | -- | -- | -- |
| 06/21/2015 06/21/15 | Pending | -- | -- | -- |
| 06/03/2015 06/03/15 | For Sale | $135,000 | -- | $73 / Sq Ft |
Tax History Compared to Growth
Tax History
| Year | Tax Paid | Tax Assessment Tax Assessment Total Assessment is a certain percentage of the fair market value that is determined by local assessors to be the total taxable value of land and additions on the property. | Land | Improvement |
|---|---|---|---|---|
| 2024 | $1,156 | $17,970 | $0 | $0 |
| 2023 | $1,148 | $17,970 | $0 | $0 |
| 2022 | $1,055 | $16,210 | $0 | $0 |
| 2021 | $1,031 | $16,210 | $0 | $0 |
| 2020 | $1,031 | $16,210 | $0 | $0 |
| 2019 | $1,007 | $16,210 | $0 | $0 |
| 2018 | $1,006 | $16,210 | $0 | $0 |
| 2017 | $1,002 | $16,210 | $0 | $0 |
| 2016 | $997 | $16,060 | $0 | $0 |
| 2015 | -- | $16,060 | $0 | $0 |
| 2013 | -- | $84,500 | $0 | $0 |
Agents Affiliated with this Home
-
Gloria Appleberry
G
Seller's Agent in 2015
Gloria Appleberry
Glory Realty
(660) 200-5388
95 Total Sales
Map
Source: Heartland MLS
MLS Number: 1941939
APN: 13-05.0-15-030-011-001.000
- 212 W Mill St
- 909 N Fulton St
- 3480 N Main St
- 309 N Water St
- 312 W Pine St
- 300 W Pine St
- 201 N Water St
- 707 N Delaware St
- 101 N Maple St
- 513 W Ohio St
- 409 N Delaware St
- 410 W Dakota St
- 404 N Main St
- 209 N Havanah St
- 311 W Dakota St
- 211 W Dakota St
- 405 W Fort Scott St
- 309 N Lyon St
- 113 S Lonsinger St
- 108 W Fort Scott St
