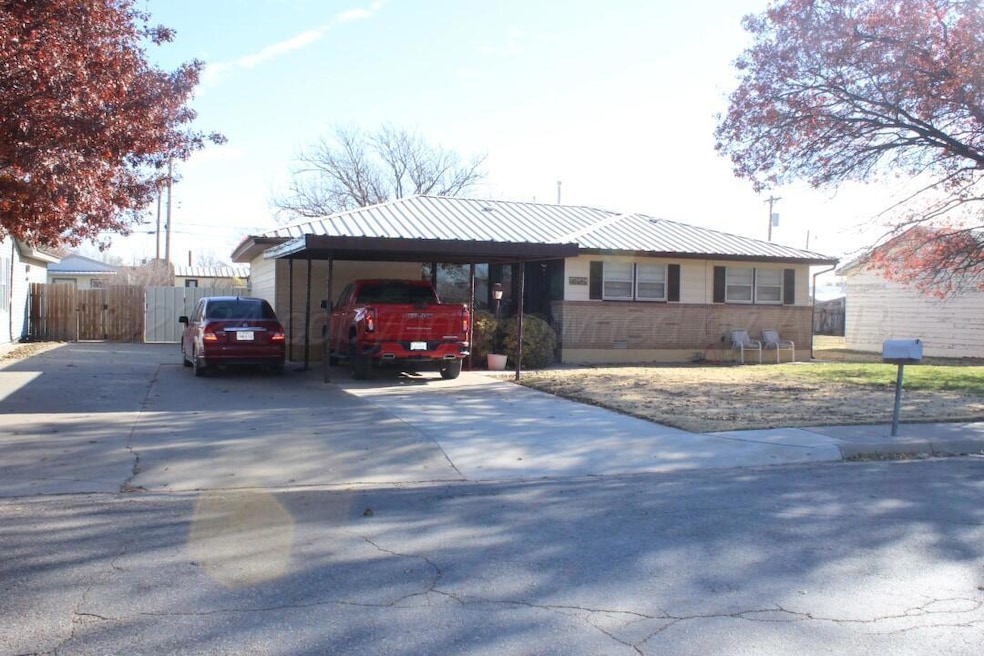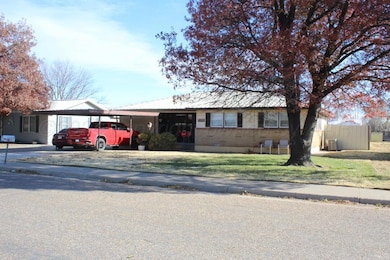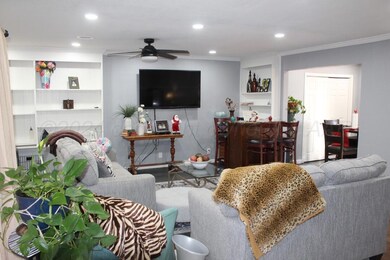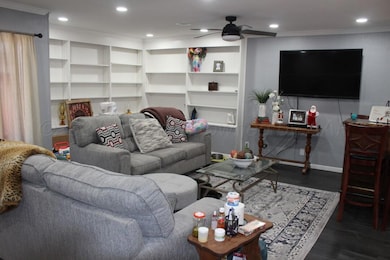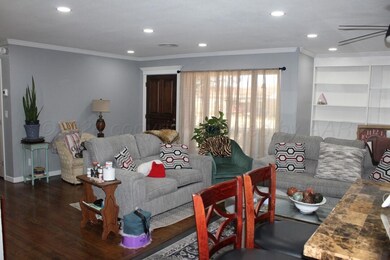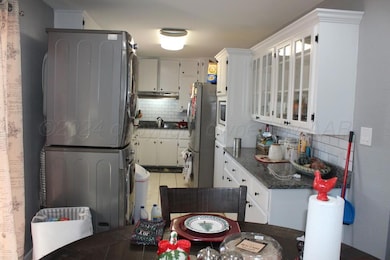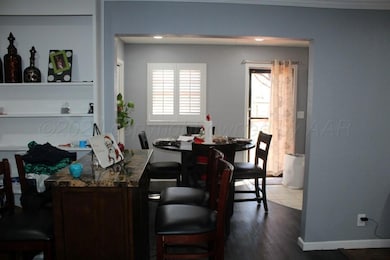
606 NW 8th St Dimmitt, TX 79027
Estimated payment $1,211/month
Highlights
- Deck
- No HOA
- Brick Veneer
- Ranch Style House
- Separate Outdoor Workshop
- Central Air
About This Home
This charming three-bedroom, one-bathroom home features recent updates that make it both stylish and functional. The remodeled bathroom offers modern finishes, while fresh texture and new paint throughout the interior create a bright, welcoming atmosphere. The home boasts brand new flooring and elegant crown molding, adding a touch of sophistication to each room. The kitchen has been upgraded with beautiful granite countertops, perfect for cooking and entertaining. Additionally, this home has been rewired with new electrical wiring, and recessed lighting enhances the ambiance throughout. The exterior features a durable metal roof and a convenient one-car carport. Enjoy the outdoors with a sprinkler system in both the front and back yards, plus an extra driveway. Beautiful wood deck
Home Details
Home Type
- Single Family
Est. Annual Taxes
- $1,577
Year Built
- Built in 1956
Lot Details
- 1,440 Sq Ft Lot
- West Facing Home
- Sprinkler System
- Zoning described as 6000 - All areas in the 6000's
Parking
- Carport
Home Design
- 1,440 Sq Ft Home
- Ranch Style House
- Brick Veneer
- Wood Frame Construction
- Composition Roof
- Metal Siding
- Pier And Beam
Bedrooms and Bathrooms
- 3 Bedrooms
- 1 Full Bathroom
Outdoor Features
- Deck
- Separate Outdoor Workshop
- Storm Cellar or Shelter
Additional Features
- Laundry in Kitchen
- Central Air
Community Details
- No Home Owners Association
- Association Phone (806) 346-1118
Listing and Financial Details
- Assessor Parcel Number 14978
Map
Home Values in the Area
Average Home Value in this Area
Tax History
| Year | Tax Paid | Tax Assessment Tax Assessment Total Assessment is a certain percentage of the fair market value that is determined by local assessors to be the total taxable value of land and additions on the property. | Land | Improvement |
|---|---|---|---|---|
| 2024 | $16 | $63,260 | $2,100 | $61,160 |
| 2023 | $1,282 | $51,810 | $2,100 | $49,710 |
| 2022 | $1,306 | $48,600 | $2,100 | $46,500 |
| 2021 | $1,347 | $46,690 | $2,100 | $44,590 |
| 2020 | $1,331 | $46,130 | $2,100 | $44,030 |
| 2019 | $1,338 | $46,130 | $2,100 | $44,030 |
| 2018 | $1,320 | $45,760 | $2,100 | $43,660 |
| 2017 | $1,268 | $45,220 | $2,100 | $43,120 |
| 2016 | $1,267 | $45,180 | $2,100 | $43,080 |
| 2015 | -- | $44,810 | $2,100 | $42,710 |
| 2014 | -- | $44,100 | $2,100 | $42,000 |
Property History
| Date | Event | Price | Change | Sq Ft Price |
|---|---|---|---|---|
| 03/10/2025 03/10/25 | Price Changed | $195,000 | -9.3% | $135 / Sq Ft |
| 03/05/2025 03/05/25 | For Sale | $215,000 | -- | $149 / Sq Ft |
Purchase History
| Date | Type | Sale Price | Title Company |
|---|---|---|---|
| Vendors Lien | -- | -- |
Mortgage History
| Date | Status | Loan Amount | Loan Type |
|---|---|---|---|
| Open | $20,000 | Credit Line Revolving | |
| Open | $56,070 | Purchase Money Mortgage |
Similar Homes in Dimmitt, TX
Source: Amarillo Association of REALTORS®
MLS Number: 25-2286
APN: 0014978
- 605 NW 6th St
- 401 W Jones St
- 715 W Stinson St
- 207 NW 5th St
- 1000 Pine St
- 1611 W Bedford St
- 0 Fm 2397 Unit 25-5454
- 500 Fm 1055
- 0 Busby Farms ±1 693 16 Ac Farm Unit 25-6088
- 195 Busby Rd
- 0 Champion Way
- 1790 Farm To Market Road 145
- 3955 County Road 1
- 2723 County Road O
- 0 County Rd 5 Unit 25-1864
- 2 County Rd 5
- 696 County Road 629
- 1 County Rd 5
- 1215 S Main St
- 1241 S Jackson St
