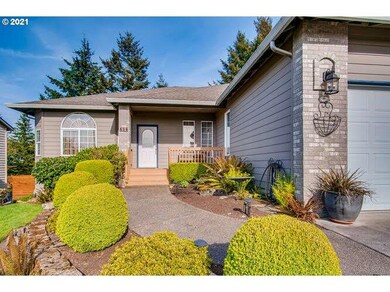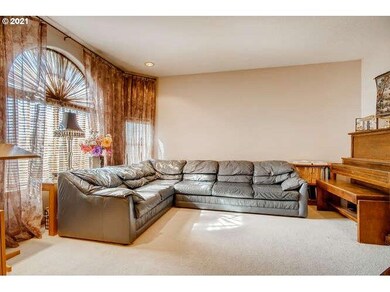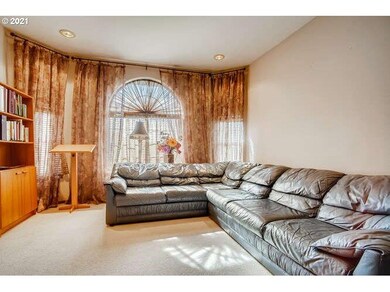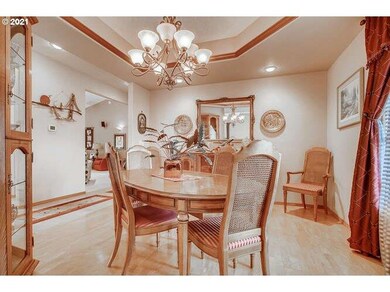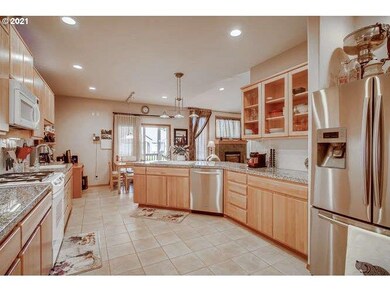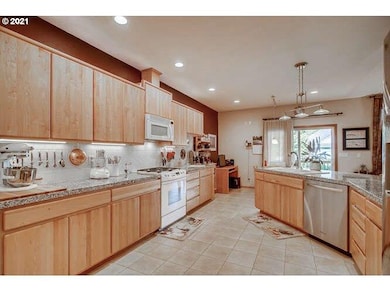
$925,000
- 4 Beds
- 2.5 Baths
- 3,270 Sq Ft
- 552 NW 24th Cir
- Camas, WA
Located in a quiet cul-de-sac on Prune Hill within the Camas school district, this 4-bedroom, 2.5-bathroom home also includes an office, back patio, fenced backyard, and a triple garage. The kitchen is equipped with premium KitchenAid and Dacor appliances, and crown molding adorns the entire house. Additional features include a beautifully landscaped yard backing onto a private greenbelt.An
Jordan McAllister MORE Realty

