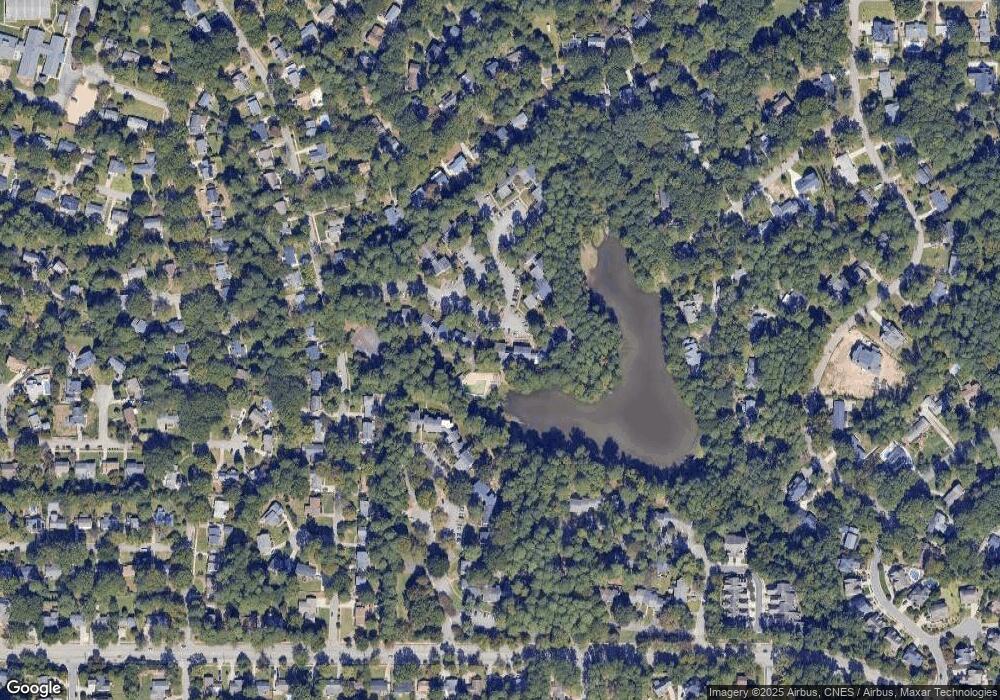606 Pine Ridge Place Unit 606 Raleigh, NC 27609
North Hills NeighborhoodEstimated Value: $142,000 - $239,000
2
Beds
1
Bath
1,040
Sq Ft
$169/Sq Ft
Est. Value
About This Home
This home is located at 606 Pine Ridge Place Unit 606, Raleigh, NC 27609 and is currently estimated at $175,790, approximately $169 per square foot. 606 Pine Ridge Place Unit 606 is a home located in Wake County with nearby schools including Douglas Elementary, Carroll Middle, and Sanderson High School.
Ownership History
Date
Name
Owned For
Owner Type
Purchase Details
Closed on
Mar 26, 2024
Sold by
Gunn Angel Fornando and Gunn Angel Fernando
Bought by
Sturgeon Arthur T and Collins Kathleen
Current Estimated Value
Purchase Details
Closed on
Jan 11, 2018
Sold by
Shirey James T and Burnett Shelby
Bought by
Gunn Angel Fornando
Home Financials for this Owner
Home Financials are based on the most recent Mortgage that was taken out on this home.
Original Mortgage
$62,000
Interest Rate
4.62%
Mortgage Type
Adjustable Rate Mortgage/ARM
Purchase Details
Closed on
Jun 19, 2002
Sold by
Landry Mary F
Bought by
Shirey James T
Home Financials for this Owner
Home Financials are based on the most recent Mortgage that was taken out on this home.
Original Mortgage
$65,000
Interest Rate
6.77%
Create a Home Valuation Report for This Property
The Home Valuation Report is an in-depth analysis detailing your home's value as well as a comparison with similar homes in the area
Home Values in the Area
Average Home Value in this Area
Purchase History
| Date | Buyer | Sale Price | Title Company |
|---|---|---|---|
| Sturgeon Arthur T | $175,000 | None Listed On Document | |
| Sturgeon Arthur T | $175,000 | None Listed On Document | |
| Gunn Angel Fornando | $60,000 | None Available | |
| Shirey James T | $69,000 | -- |
Source: Public Records
Mortgage History
| Date | Status | Borrower | Loan Amount |
|---|---|---|---|
| Previous Owner | Gunn Angel Fornando | $62,000 | |
| Previous Owner | Shirey James T | $65,000 |
Source: Public Records
Tax History Compared to Growth
Tax History
| Year | Tax Paid | Tax Assessment Tax Assessment Total Assessment is a certain percentage of the fair market value that is determined by local assessors to be the total taxable value of land and additions on the property. | Land | Improvement |
|---|---|---|---|---|
| 2025 | $1,350 | $152,451 | -- | $152,451 |
| 2024 | $1,344 | $152,451 | $0 | $152,451 |
| 2023 | $907 | $63,043 | $0 | $63,043 |
| 2022 | $843 | $63,043 | $0 | $63,043 |
| 2021 | $633 | $63,043 | $0 | $63,043 |
| 2020 | $718 | $63,043 | $0 | $63,043 |
| 2019 | $676 | $56,603 | $0 | $56,603 |
| 2018 | $638 | $56,603 | $0 | $56,603 |
| 2017 | $609 | $56,603 | $0 | $56,603 |
| 2016 | $597 | $56,603 | $0 | $56,603 |
| 2015 | $645 | $60,403 | $0 | $60,403 |
| 2014 | $613 | $60,403 | $0 | $60,403 |
Source: Public Records
Map
Nearby Homes
- 5026 Flint Ridge Place
- 642 Pine Ridge Place Unit 642
- 5073 Tall Pines Ct Unit 5073
- 5082 Flint Ridge Place Unit 5082
- 717 E Millbrook Rd Unit 717
- 635 Pine Ridge Place
- 612 Pine Ridge Place
- 677 Pine Ridge Place
- 627 Pine Ridge Place
- 5036 Flint Ridge Place Unit 5036
- 514 Pine Ridge Place
- 667 Pine Ridge Place
- 5080 Flint Ridge Place Unit 5080
- 5104 Cedarwood Dr
- 508 Driewood Ct
- 5309 Alpine Dr
- 601 Duke Dr
- 4901 Baylor Ct
- 4921 Sweetbriar Dr
- 4900 Great Meadows Ct
- 631 Pine Ridge Place
- 5011 Tall Pines Ct Unit 5011
- 5045 Tall Pines Ct Unit 5045
- 5100 Flint Ridge Place
- 5033 Tall Pines Ct Unit 5033
- 5065 Tall Pines Ct Unit 5065
- 5043 Tall Pines Ct Unit 5043
- 5126 Flint Ridge Place Unit 5126
- 5124 Flint Ridge Place
- 524 Pine Ridge Place Unit 524
- 5008 Flint Ridge Place Unit 5008
- 5064 Flint Ridge Place Unit 5064
- 5014 Flint Ridge Place Unit 5014
- 5016 Flint Ridge Place Unit 5016
- 5018 Flint Ridge Place Unit 5018
- 628 Pine Ridge Place
- 614 Pine Ridge Place Unit 614
- 5108 Flint Ridge Place Unit 5108
- 638 Pine Ridge Place Unit 638
- 610 Pine Ridge Place
