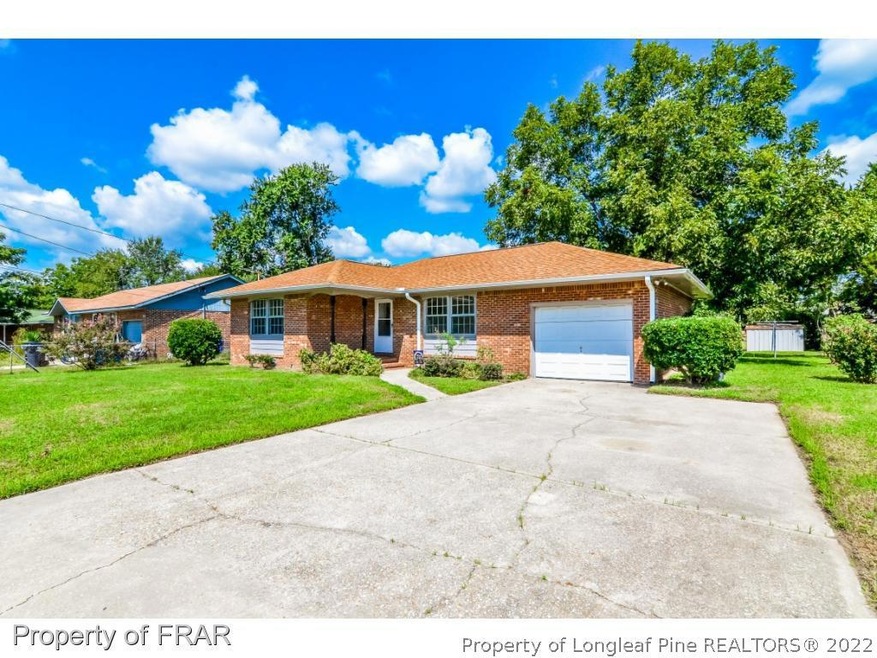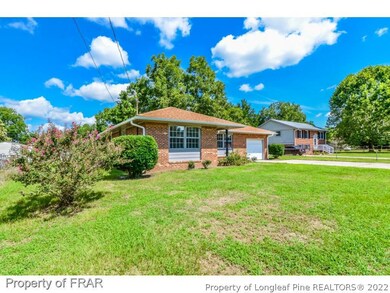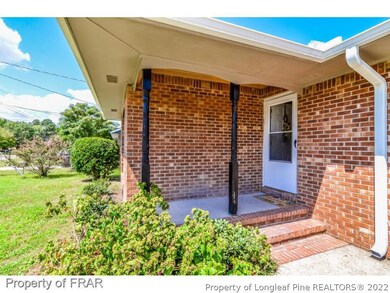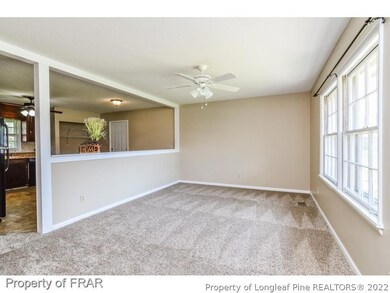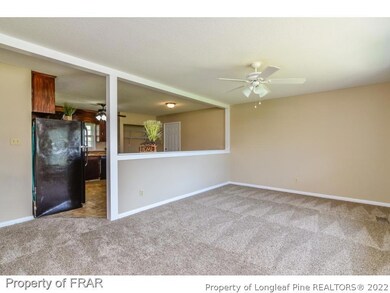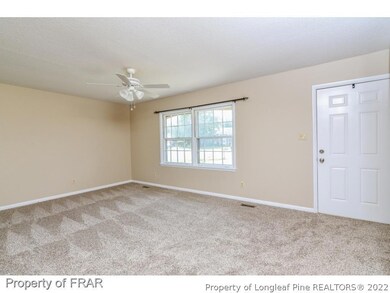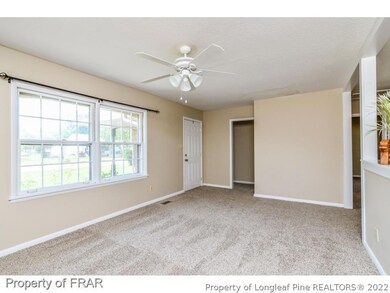
606 Reggie Ct Spring Lake, NC 28390
Highlights
- Ranch Style House
- Porch
- Eat-In Kitchen
- No HOA
- 1 Car Attached Garage
- Brick Veneer
About This Home
As of February 2022Make this your home today. This 3 bed 2 bath home in Spring Lake is quaint and unique all in one package! Home includes family room that opens to an eat in kitchen with tons of cabinet space. Bedrooms are spacious. Large back yard with mature trees & shrubs. Schedule a showing with your agent today to view this amazing home at an even more amazing price.
Home Details
Home Type
- Single Family
Est. Annual Taxes
- $1,573
Year Built
- Built in 1968
Lot Details
- Back Yard Fenced
- Property is in good condition
- Zoning described as R10 - Residential District
Parking
- 1 Car Attached Garage
Home Design
- Ranch Style House
- Brick Veneer
Interior Spaces
- 1,118 Sq Ft Home
- Ceiling Fan
- Fire and Smoke Detector
- Washer and Dryer Hookup
Kitchen
- Eat-In Kitchen
- Range
- Dishwasher
Flooring
- Carpet
- Vinyl
Bedrooms and Bathrooms
- 3 Bedrooms
- 2 Full Bathrooms
Outdoor Features
- Porch
- Stoop
Schools
- Manchester Elementary School
- Spring Lake Middle School
- Pine Forest Senior High School
Utilities
- Central Air
- Heat Pump System
Community Details
- No Home Owners Association
- Holly Hills Subdivision
Listing and Financial Details
- Exclusions: -All Staging items
- Tax Lot 126
- Assessor Parcel Number 0501196944
Ownership History
Purchase Details
Purchase Details
Home Financials for this Owner
Home Financials are based on the most recent Mortgage that was taken out on this home.Purchase Details
Home Financials for this Owner
Home Financials are based on the most recent Mortgage that was taken out on this home.Similar Homes in Spring Lake, NC
Home Values in the Area
Average Home Value in this Area
Purchase History
| Date | Type | Sale Price | Title Company |
|---|---|---|---|
| Warranty Deed | -- | None Listed On Document | |
| Warranty Deed | $107,000 | Jennifer Kirby Fincher Pllc | |
| Warranty Deed | $70,000 | Attorney |
Mortgage History
| Date | Status | Loan Amount | Loan Type |
|---|---|---|---|
| Previous Owner | $105,061 | FHA | |
| Previous Owner | $68,732 | FHA | |
| Previous Owner | $25,000 | Future Advance Clause Open End Mortgage | |
| Previous Owner | $20,000 | Future Advance Clause Open End Mortgage |
Property History
| Date | Event | Price | Change | Sq Ft Price |
|---|---|---|---|---|
| 02/16/2022 02/16/22 | Sold | $107,000 | -2.7% | $94 / Sq Ft |
| 01/24/2022 01/24/22 | Pending | -- | -- | -- |
| 01/19/2022 01/19/22 | For Sale | $110,000 | +57.1% | $96 / Sq Ft |
| 10/24/2017 10/24/17 | Sold | $70,000 | 0.0% | $63 / Sq Ft |
| 09/03/2017 09/03/17 | Pending | -- | -- | -- |
| 08/18/2017 08/18/17 | For Sale | $70,000 | 0.0% | $63 / Sq Ft |
| 11/04/2016 11/04/16 | Rented | -- | -- | -- |
| 10/05/2016 10/05/16 | Under Contract | -- | -- | -- |
| 05/03/2016 05/03/16 | For Rent | -- | -- | -- |
| 12/17/2015 12/17/15 | Sold | $35,900 | 0.0% | $31 / Sq Ft |
| 10/30/2015 10/30/15 | Pending | -- | -- | -- |
| 10/08/2015 10/08/15 | For Sale | $35,900 | -- | $31 / Sq Ft |
Tax History Compared to Growth
Tax History
| Year | Tax Paid | Tax Assessment Tax Assessment Total Assessment is a certain percentage of the fair market value that is determined by local assessors to be the total taxable value of land and additions on the property. | Land | Improvement |
|---|---|---|---|---|
| 2024 | $1,573 | $82,852 | $11,000 | $71,852 |
| 2023 | $1,573 | $82,852 | $11,000 | $71,852 |
| 2022 | $1,404 | $82,852 | $11,000 | $71,852 |
| 2021 | $1,404 | $82,852 | $11,000 | $71,852 |
| 2019 | $1,375 | $71,000 | $11,000 | $60,000 |
| 2018 | $1,375 | $71,000 | $11,000 | $60,000 |
| 2017 | $1,378 | $71,200 | $11,000 | $60,200 |
| 2016 | $1,434 | $78,000 | $11,000 | $67,000 |
| 2015 | $1,434 | $78,000 | $11,000 | $67,000 |
| 2014 | $1,434 | $78,000 | $11,000 | $67,000 |
Agents Affiliated with this Home
-
MEDINA TEAM
M
Seller's Agent in 2022
MEDINA TEAM
EMPIRE REAL ESTATE LLC.
(910) 491-0246
7 in this area
192 Total Sales
-
Trenton Reid
T
Seller's Agent in 2017
Trenton Reid
LPT REALTY LLC
(910) 527-3074
10 in this area
316 Total Sales
-
LEASING DEPARTMENT
L
Seller's Agent in 2016
LEASING DEPARTMENT
AAIMS PROPERTY MANAGEMENT INC.
-
Steve Hogan (addingham)
S
Seller's Agent in 2015
Steve Hogan (addingham)
GRANT-MURRAY REAL ESTATE LLC.
(910) 797-1910
9 in this area
186 Total Sales
Map
Source: Longleaf Pine REALTORS®
MLS Number: 526797
APN: 0501-19-6944
