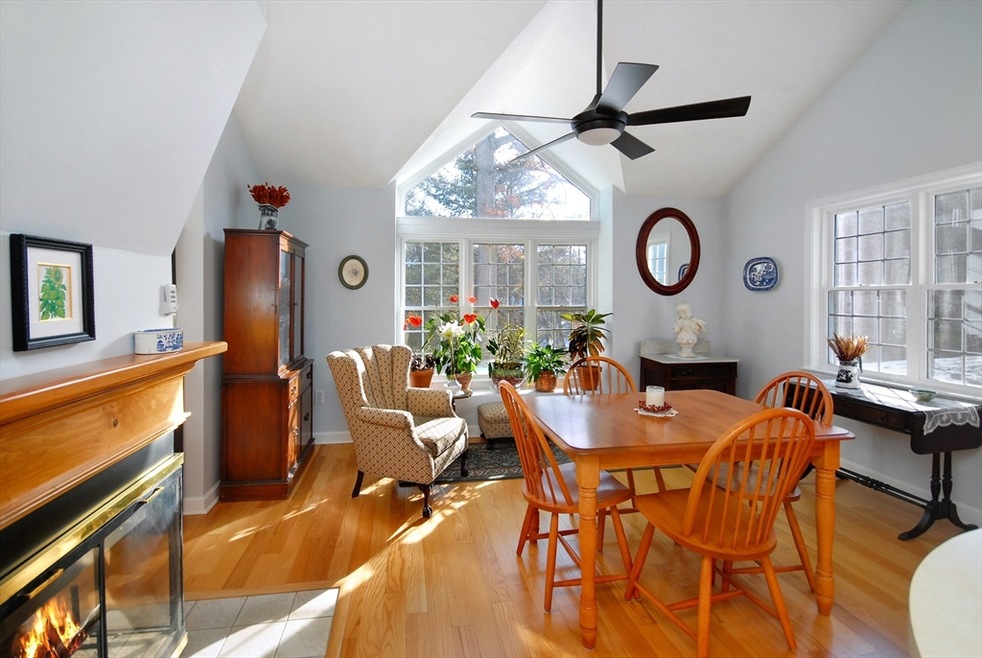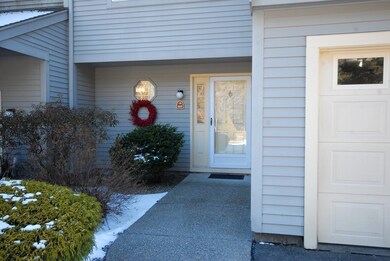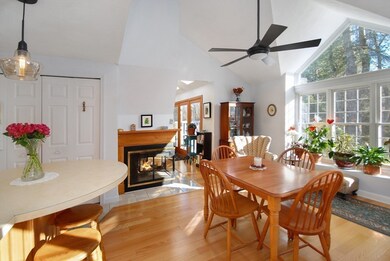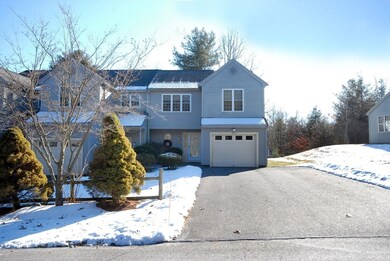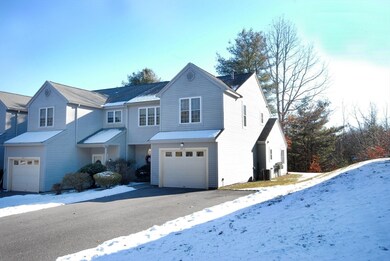
606 Ridgefield Cir Unit D Clinton, MA 01510
Highlights
- Golf Course Community
- Medical Services
- Open Floorplan
- Fitness Center
- In Ground Pool
- Landscaped Professionally
About This Home
As of March 2025Charming, spacious, 2½ bath Townhouse with attached GARAGE, in desirable Ridgefield Condominiums! This end-unit, enhanced with extra windows, is flooded with sunlight. Many recent updates throughout! The wonderful, open floor plan includes an amazing 13x14' Dining Rm right out of a magazine!! And a 21' Living Rm with skylights & glass doors overlooking private patio & wooded backyard. Lovely centrally located fireplace with handsome woodwork. Continuing the open concept is the beautifully laid-out kitchen with lots of counters, huge pantry closet & fun round eating peninsula! 2nd floor includes 2 spacious BRs AND 8x12 flex space...office, exercise, etc. Main BR features large closets with dressing area & attached full bath! The large 2nd BR also has an ATTACHED full bath, with hall access, and includes the laundry with new washer/dryer!. Community amenities: clubhouse, gym, pool, tennis/pickleball courts, lovely walking area. Offers due Feb.1 by 5:00.
Townhouse Details
Home Type
- Townhome
Est. Annual Taxes
- $5,642
Year Built
- Built in 1989
Lot Details
- End Unit
- Landscaped Professionally
- Garden
HOA Fees
- $542 Monthly HOA Fees
Parking
- 1 Car Attached Garage
- Parking Storage or Cabinetry
- Common or Shared Parking
- Guest Parking
- Open Parking
- Off-Street Parking
Home Design
- Frame Construction
- Blown Fiberglass Insulation
- Shingle Roof
Interior Spaces
- 1,744 Sq Ft Home
- 2-Story Property
- Open Floorplan
- Vaulted Ceiling
- Ceiling Fan
- Skylights
- Decorative Lighting
- Light Fixtures
- Insulated Windows
- Bay Window
- Window Screens
- Living Room with Fireplace
- Home Office
- Exterior Basement Entry
Kitchen
- Range
- Microwave
- Dishwasher
- Kitchen Island
- Solid Surface Countertops
Flooring
- Wood
- Wall to Wall Carpet
- Ceramic Tile
Bedrooms and Bathrooms
- 2 Bedrooms
- Primary bedroom located on second floor
- Linen Closet
- Dressing Area
- Dual Vanity Sinks in Primary Bathroom
- Bathtub with Shower
- Separate Shower
Laundry
- Laundry on upper level
- Dryer
- Washer
Outdoor Features
- In Ground Pool
- Patio
Location
- Property is near schools
Utilities
- Forced Air Heating and Cooling System
- 1 Cooling Zone
- 1 Heating Zone
- Heating System Uses Propane
Listing and Financial Details
- Assessor Parcel Number M 0126 B 2998 L 0606D,3309623
Community Details
Overview
- Association fees include insurance, maintenance structure, road maintenance, ground maintenance, snow removal, trash, reserve funds
- 360 Units
- Ridgefield Condominiums Community
Amenities
- Medical Services
- Community Garden
- Common Area
- Shops
- Clubhouse
Recreation
- Golf Course Community
- Tennis Courts
- Recreation Facilities
- Fitness Center
- Community Pool
- Trails
Pet Policy
- Call for details about the types of pets allowed
Security
- Resident Manager or Management On Site
Ownership History
Purchase Details
Home Financials for this Owner
Home Financials are based on the most recent Mortgage that was taken out on this home.Purchase Details
Purchase Details
Similar Homes in Clinton, MA
Home Values in the Area
Average Home Value in this Area
Purchase History
| Date | Type | Sale Price | Title Company |
|---|---|---|---|
| Condominium Deed | $510,000 | None Available | |
| Condominium Deed | $510,000 | None Available | |
| Condominium Deed | $410,000 | None Available | |
| Condominium Deed | $410,000 | None Available | |
| Deed | $155,000 | -- |
Property History
| Date | Event | Price | Change | Sq Ft Price |
|---|---|---|---|---|
| 03/06/2025 03/06/25 | Sold | $510,000 | +11.1% | $292 / Sq Ft |
| 01/30/2025 01/30/25 | Pending | -- | -- | -- |
| 01/22/2025 01/22/25 | For Sale | $459,000 | 0.0% | $263 / Sq Ft |
| 10/15/2018 10/15/18 | Rented | $1,800 | 0.0% | -- |
| 09/19/2018 09/19/18 | Under Contract | -- | -- | -- |
| 09/12/2018 09/12/18 | For Rent | $1,800 | +20.0% | -- |
| 02/17/2014 02/17/14 | Rented | $1,500 | -6.3% | -- |
| 01/18/2014 01/18/14 | Under Contract | -- | -- | -- |
| 01/14/2014 01/14/14 | For Rent | $1,600 | -- | -- |
Tax History Compared to Growth
Tax History
| Year | Tax Paid | Tax Assessment Tax Assessment Total Assessment is a certain percentage of the fair market value that is determined by local assessors to be the total taxable value of land and additions on the property. | Land | Improvement |
|---|---|---|---|---|
| 2025 | $6,118 | $460,000 | $0 | $460,000 |
| 2024 | $5,642 | $429,400 | $0 | $429,400 |
| 2023 | $5,062 | $378,600 | $0 | $378,600 |
| 2022 | $5,156 | $345,800 | $0 | $345,800 |
| 2021 | $5,086 | $314,100 | $0 | $314,100 |
| 2020 | $4,865 | $314,100 | $0 | $314,100 |
| 2019 | $4,567 | $290,200 | $0 | $290,200 |
| 2018 | $4,705 | $277,100 | $0 | $277,100 |
| 2017 | $4,433 | $250,900 | $0 | $250,900 |
| 2016 | $4,333 | $250,900 | $0 | $250,900 |
| 2015 | $4,138 | $248,400 | $0 | $248,400 |
| 2014 | $4,012 | $248,400 | $0 | $248,400 |
Agents Affiliated with this Home
-
Ellie Kubinciak

Seller's Agent in 2025
Ellie Kubinciak
RE/MAX
(978) 621-5933
1 in this area
19 Total Sales
-
Steven Smith

Buyer's Agent in 2025
Steven Smith
Keller Williams Realty Boston Northwest
2 in this area
84 Total Sales
-
Gayle Sabol

Seller's Agent in 2018
Gayle Sabol
Keller Williams Realty North Central
(978) 407-8656
66 in this area
111 Total Sales
-
Emma Weisman

Seller Co-Listing Agent in 2018
Emma Weisman
Keller Williams Realty North Central
(978) 407-9184
24 in this area
57 Total Sales
Map
Source: MLS Property Information Network (MLS PIN)
MLS Number: 73328395
APN: CLIN-000126-002998-000606-D000000
- 1105 Ridgefield Cir Unit B
- 706 Ridgefield Cir Unit A
- 310 Ridgefield Cir Unit C
- 12 Woodruff Rd
- 53 Lancaster Rd Unit 7
- 49 Branch St
- 651 Redtail Way Unit 32
- 3 Worcester St
- 253 Water St
- 686 Brook St
- 6 Mcnulty Rd
- 22 Pearl St
- 119 Clark St
- 986 Main St
- 108 Oak Trail
- 92 Mill St
- 362 Oak St
- 51 Kilbourn Rd
- 129 Bolton Rd
- 42 Oak Trail
