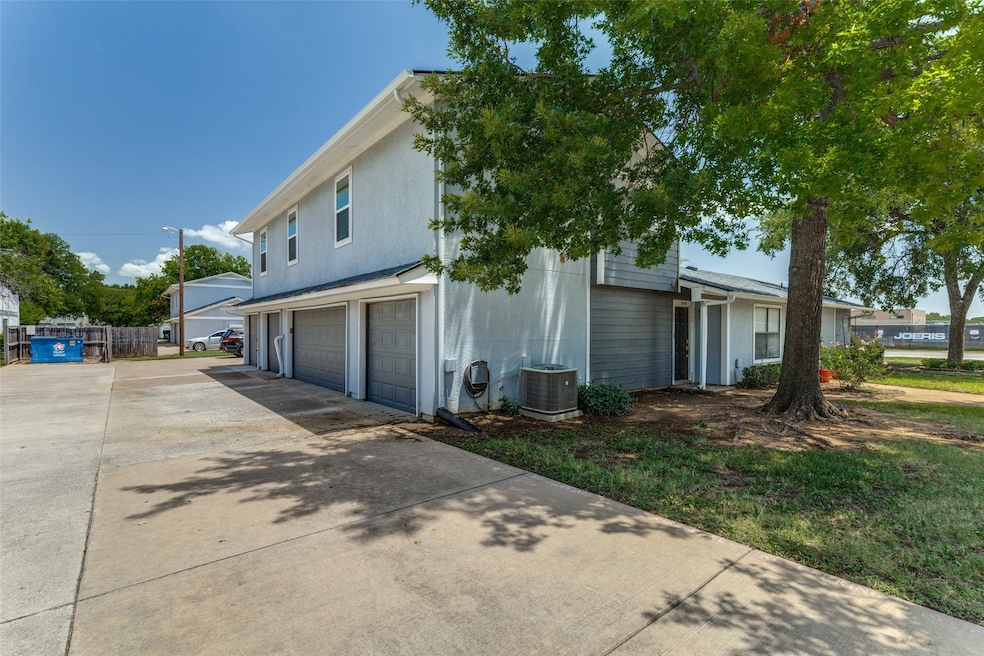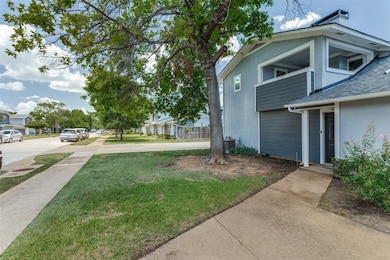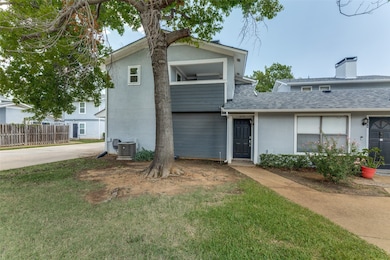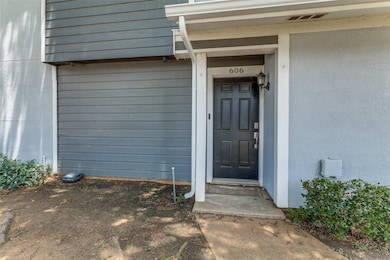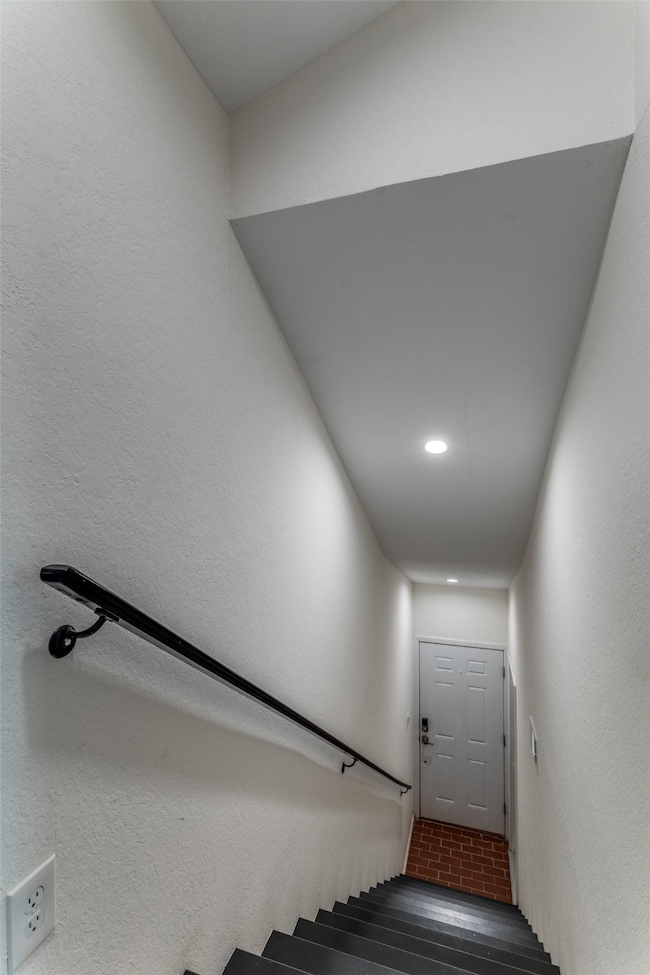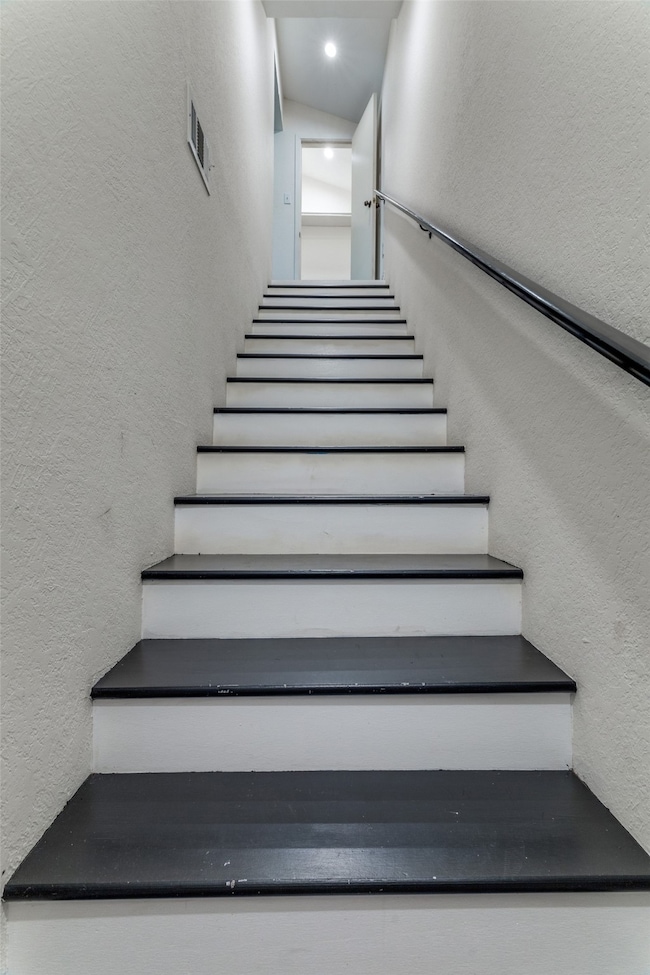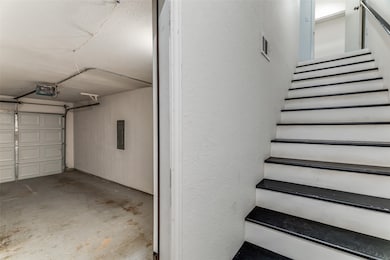
Estimated payment $1,772/month
Highlights
- Covered patio or porch
- Balcony
- Walk-In Closet
- Hurst Hills Elementary School Rated A
- 1 Car Attached Garage
- Ceramic Tile Flooring
About This Home
Fully Remodeled 2-Bedroom Townhome – Prime Location + Community Amenities!
Welcome to this stunning fully remodeled 2-bedroom, 1-bathroom townhome, perfectly located near major highways, shopping centers, and a wide variety of restaurants. This move-in-ready gem offers modern upgrades throughout, including fresh flooring, stylish fixtures, and a sleek, updated kitchen with stainless steel appliances and new cabinetry.
The bathroom has also been completely remodeled, boasting modern tile work, updated fixtures, and a clean, contemporary design.Enjoy an open-concept living area perfect for entertaining or relaxing at home.
But it doesn’t stop there! This home is located in a well-maintained community that offers great amenities, including a sparkling community pool and a beautiful park with a playground—perfect for outdoor fun and leisure.
Listing Agent
JPAR Dallas Brokerage Phone: 972-836-9295 License #0564098 Listed on: 07/12/2025

Townhouse Details
Home Type
- Townhome
Est. Annual Taxes
- $3,750
Year Built
- Built in 1981
Lot Details
- 3,485 Sq Ft Lot
HOA Fees
- $295 Monthly HOA Fees
Parking
- 1 Car Attached Garage
- On-Street Parking
- Assigned Parking
Home Design
- Concrete Siding
Interior Spaces
- 911 Sq Ft Home
- 2-Story Property
- Ceiling Fan
- Wood Burning Fireplace
- Laundry in Garage
Kitchen
- Electric Range
- Dishwasher
- Disposal
Flooring
- Carpet
- Laminate
- Ceramic Tile
Bedrooms and Bathrooms
- 2 Bedrooms
- Walk-In Closet
- 1 Full Bathroom
Outdoor Features
- Balcony
- Covered patio or porch
Schools
- Hursthills Elementary School
- Bell High School
Utilities
- Central Heating and Cooling System
- High Speed Internet
- Cable TV Available
Community Details
- Association fees include all facilities, management, ground maintenance, maintenance structure, sewer, trash, water
- Acclaim Management Association
- Cedar Ridge At Hurst Twnhms Subdivision
Listing and Financial Details
- Legal Lot and Block 4 / U
- Assessor Parcel Number 04858158
Map
Home Values in the Area
Average Home Value in this Area
Tax History
| Year | Tax Paid | Tax Assessment Tax Assessment Total Assessment is a certain percentage of the fair market value that is determined by local assessors to be the total taxable value of land and additions on the property. | Land | Improvement |
|---|---|---|---|---|
| 2024 | $2,374 | $183,576 | $30,000 | $153,576 |
| 2023 | $3,447 | $198,977 | $19,000 | $179,977 |
| 2022 | $3,601 | $156,397 | $19,000 | $137,397 |
| 2021 | $3,540 | $157,075 | $19,000 | $138,075 |
| 2020 | $3,210 | $133,442 | $19,000 | $114,442 |
| 2019 | $3,099 | $126,602 | $19,000 | $107,602 |
| 2018 | $1,111 | $64,021 | $19,000 | $45,021 |
| 2017 | $1,473 | $90,143 | $19,000 | $71,143 |
| 2016 | $1,339 | $83,027 | $19,000 | $64,027 |
| 2015 | $928 | $48,100 | $10,100 | $38,000 |
| 2014 | $928 | $48,100 | $10,100 | $38,000 |
Property History
| Date | Event | Price | Change | Sq Ft Price |
|---|---|---|---|---|
| 07/12/2025 07/12/25 | For Sale | $210,000 | +50.1% | $231 / Sq Ft |
| 10/04/2019 10/04/19 | Sold | -- | -- | -- |
| 09/11/2019 09/11/19 | Pending | -- | -- | -- |
| 09/09/2019 09/09/19 | For Sale | $139,900 | +13.7% | $154 / Sq Ft |
| 07/18/2018 07/18/18 | Sold | -- | -- | -- |
| 07/02/2018 07/02/18 | Pending | -- | -- | -- |
| 06/15/2018 06/15/18 | For Sale | $123,000 | -- | $135 / Sq Ft |
Purchase History
| Date | Type | Sale Price | Title Company |
|---|---|---|---|
| Vendors Lien | -- | Texas Secure Title Company | |
| Warranty Deed | -- | Allegince Title | |
| Vendors Lien | -- | Rattikin Title Co |
Mortgage History
| Date | Status | Loan Amount | Loan Type |
|---|---|---|---|
| Open | $140,699 | FHA | |
| Closed | $7,738 | Second Mortgage Made To Cover Down Payment | |
| Previous Owner | $53,750 | FHA |
Similar Homes in Hurst, TX
Source: North Texas Real Estate Information Systems (NTREIS)
MLS Number: 20998542
APN: 04858158
- 612 Ridgeline Dr
- 613 Ridgeline Dr
- 649 Timberline Dr
- 663 Ridgeline Dr
- 508 Billie Ruth Ln
- 804 Livingston Dr
- 813 Irwin Dr
- 1008 Calcutta St
- 405 Billy Creek Cir
- 840 Woodcrest Dr
- 329 Carnation Ln
- 1012 Livingston Dr
- 809 W Redbud Dr
- 1016 Livingston Dr
- 752 Oakwood Ave
- 1133 Harris Ave
- 1129 Irwin Dr
- 1328 Kathryn St
- 1133 Irwin Dr
- 1137 Irwin Dr
- 701 Heritage Way
- 801 Livingston Dr
- 825 Livingston Dr
- 1301 Park Place Blvd
- 1100 Billie Ruth Ln
- 332 Belmont St
- 817 Edgehill Dr
- 325 Belmont St
- 4401 Glenview Ct
- 1216 Desiree Ln
- 575 NE Loop 820
- 612 N Booth Calloway Rd
- 3817 Booth Calloway Rd
- 200 N Booth Calloway Rd
- 760 W Bedford Euless Rd
- 760 W Bedford Euless Rd Unit 100
- 760 W Bedford Euless Rd Unit 114
- 760 W Bedford Euless Rd Unit 110
- 7608 Oxley Dr
- 3049 Trinity Lakes Dr
