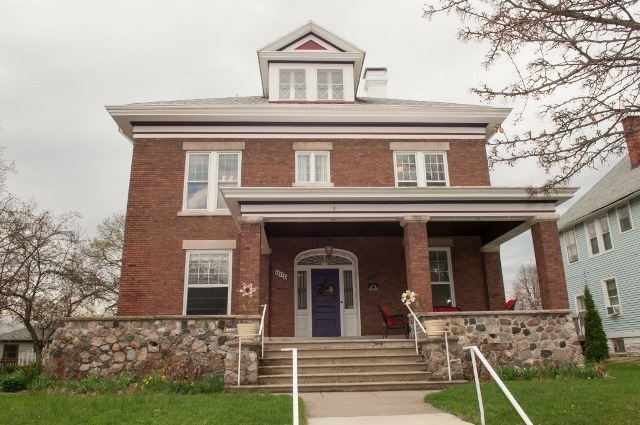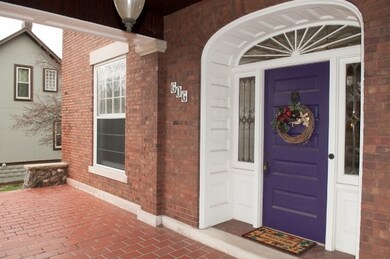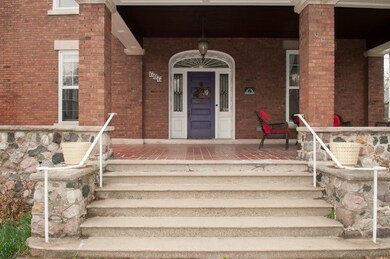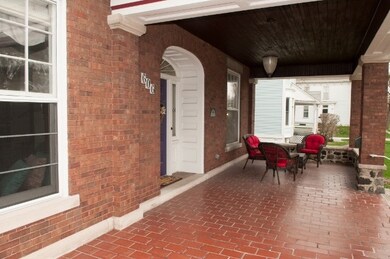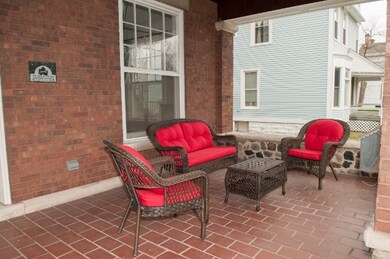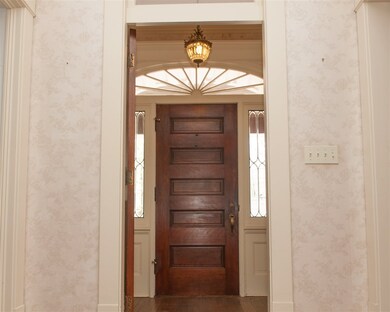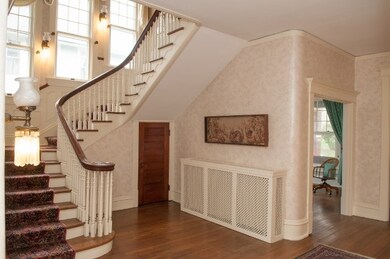
606 S 11th St Lafayette, IN 47905
Highlights
- Fireplace in Bedroom
- Wood Flooring
- Covered patio or porch
- Traditional Architecture
- Great Room
- Balcony
About This Home
As of July 2021Stately, one of a kind, grand, historic home, centrally located. Meticulously cared for but updated for today's lifestyles. Welcoming, expansive front porch & leaded glass framed front door leads to large foyer. Soaring ceilings, hardwood flooring, custom built radiator covers, stunning windows, original gas/electric lights & chandeliers, 4 fireplaces with ornate period decor, 3 porches, 3 balconies, original crown molding and picture railing. Bright, cheery parlor. Spacious great room w/window seats & original built-in cases. Updated eat in kitchen w/custom cabinetry, stainless appliances, and original butler's pantry leading into formal dining room with French doors and leaded glass inserts. WOW curved staircase leads to huge, open landing & 4 large bedrooms with spacious closet space, updated baths & 2nd floor laundry w/more custom cabinetry. Vast renovated 3rd floor could be a ballroom, children's play area or office/library. Classic charm w/plenty of room for entertaining & family activities. Additional updates include electricity, plumbing, HVAC, windows. Recognized by Wabash Valley Trust and featured on their historic home tour!
Last Buyer's Agent
Meg Howlett
F.C. Tucker/Shook

Home Details
Home Type
- Single Family
Est. Annual Taxes
- $2,007
Year Built
- Built in 1909
Lot Details
- 8,712 Sq Ft Lot
- Lot Dimensions are 65x130
- Landscaped
- Level Lot
- Historic Home
Parking
- 2 Car Detached Garage
Home Design
- Traditional Architecture
- Brick Exterior Construction
- Brick Foundation
- Asphalt Roof
Interior Spaces
- 2-Story Property
- Built-in Bookshelves
- Built-In Features
- Crown Molding
- Ceiling height of 9 feet or more
- Entrance Foyer
- Great Room
- Living Room with Fireplace
- Dining Room with Fireplace
- 4 Fireplaces
- Formal Dining Room
- Fire and Smoke Detector
- Washer Hookup
Kitchen
- Eat-In Kitchen
- Breakfast Bar
- Laminate Countertops
- Utility Sink
- Disposal
Flooring
- Wood
- Carpet
- Tile
Bedrooms and Bathrooms
- 4 Bedrooms
- Fireplace in Bedroom
- Bathtub With Separate Shower Stall
Unfinished Basement
- Basement Fills Entire Space Under The House
- Block Basement Construction
Outdoor Features
- Balcony
- Covered Deck
- Covered patio or porch
Location
- Suburban Location
Utilities
- Cooling System Mounted In Outer Wall Opening
- Radiator
- Hot Water Heating System
- Heating System Uses Gas
- Cable TV Available
Listing and Financial Details
- Assessor Parcel Number 79-07-28-158-012.000-004
Ownership History
Purchase Details
Home Financials for this Owner
Home Financials are based on the most recent Mortgage that was taken out on this home.Purchase Details
Home Financials for this Owner
Home Financials are based on the most recent Mortgage that was taken out on this home.Purchase Details
Home Financials for this Owner
Home Financials are based on the most recent Mortgage that was taken out on this home.Similar Homes in Lafayette, IN
Home Values in the Area
Average Home Value in this Area
Purchase History
| Date | Type | Sale Price | Title Company |
|---|---|---|---|
| Warranty Deed | $410,000 | Metropolitan Title | |
| Warranty Deed | -- | -- | |
| Deed | -- | Advantage Title Inc |
Mortgage History
| Date | Status | Loan Amount | Loan Type |
|---|---|---|---|
| Open | $369,000 | New Conventional | |
| Previous Owner | $287,500 | New Conventional | |
| Previous Owner | $260,000 | Unknown | |
| Previous Owner | $26,869 | Credit Line Revolving | |
| Previous Owner | $193,500 | Fannie Mae Freddie Mac |
Property History
| Date | Event | Price | Change | Sq Ft Price |
|---|---|---|---|---|
| 07/07/2021 07/07/21 | Sold | $410,000 | -3.5% | $81 / Sq Ft |
| 05/30/2021 05/30/21 | Pending | -- | -- | -- |
| 05/20/2021 05/20/21 | For Sale | $425,000 | +32.6% | $84 / Sq Ft |
| 06/29/2015 06/29/15 | Sold | $320,500 | -5.5% | $70 / Sq Ft |
| 05/13/2015 05/13/15 | Pending | -- | -- | -- |
| 04/20/2015 04/20/15 | For Sale | $339,000 | -- | $74 / Sq Ft |
Tax History Compared to Growth
Tax History
| Year | Tax Paid | Tax Assessment Tax Assessment Total Assessment is a certain percentage of the fair market value that is determined by local assessors to be the total taxable value of land and additions on the property. | Land | Improvement |
|---|---|---|---|---|
| 2024 | $5,190 | $519,000 | $30,000 | $489,000 |
| 2023 | $4,878 | $487,800 | $30,000 | $457,800 |
| 2022 | $4,154 | $415,400 | $30,000 | $385,400 |
| 2021 | $3,901 | $390,100 | $30,000 | $360,100 |
| 2020 | $3,523 | $352,300 | $30,000 | $322,300 |
| 2019 | $3,045 | $304,500 | $25,000 | $279,500 |
| 2018 | $2,944 | $294,400 | $25,000 | $269,400 |
| 2017 | $2,892 | $289,200 | $25,000 | $264,200 |
| 2016 | $2,853 | $285,300 | $25,000 | $260,300 |
| 2014 | $2,007 | $200,700 | $25,000 | $175,700 |
| 2013 | $1,956 | $195,600 | $25,000 | $170,600 |
Agents Affiliated with this Home
-
M
Seller's Agent in 2021
Meg Howlett
F.C. Tucker/Shook
-
Sally Curwick

Buyer's Agent in 2021
Sally Curwick
RE/MAX
(765) 491-7880
169 Total Sales
-
Kelly Schreckengast
K
Seller's Agent in 2015
Kelly Schreckengast
F.C. Tucker/Shook
(765) 532-7163
129 Total Sales
Map
Source: Indiana Regional MLS
MLS Number: 201516545
APN: 79-07-28-158-012.000-004
- 606 S 10th St
- 610 S 9th St
- 701 Kossuth St
- 1422 Virginia St
- 1415 Virginia St
- 1431 Kossuth St
- 1438 Adams St
- 615 Lingle Ave
- 1016 S 12th St
- 408 S 15th St
- 1413 Franklin St
- 413 Lingle Ave
- 622 Romig St Unit 24
- 1100 Digby Dr
- 285 S 8th St
- 743 Owen St
- 900 King St
- 1028 Highland Ave
- 1715 Everett St
- 919 S 18th St
