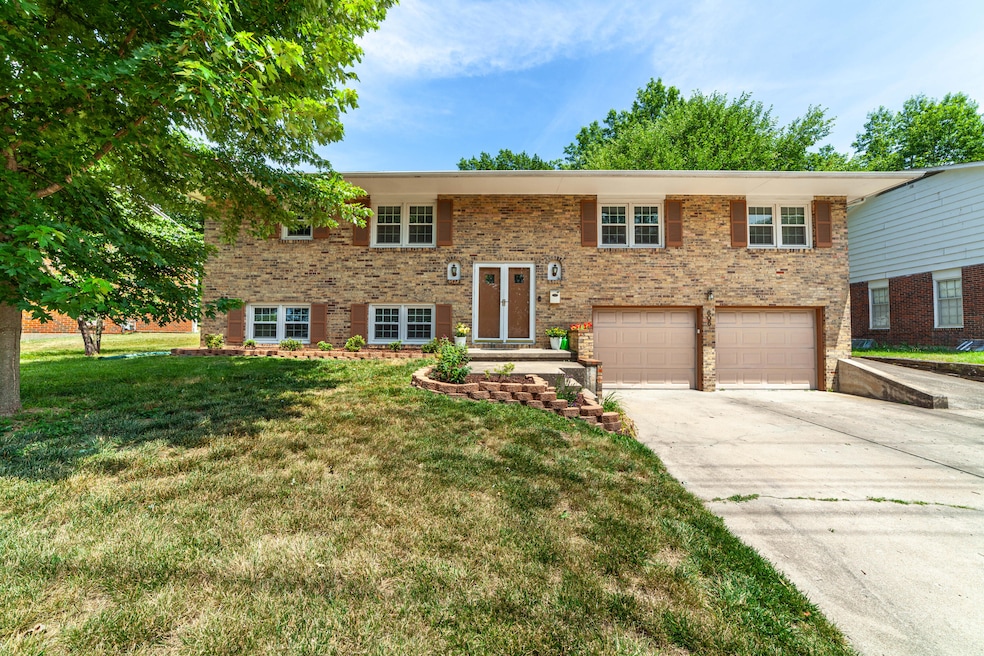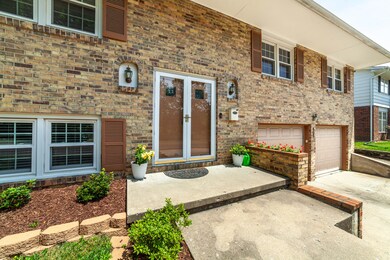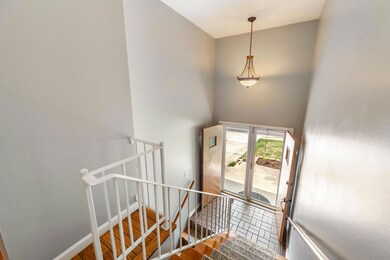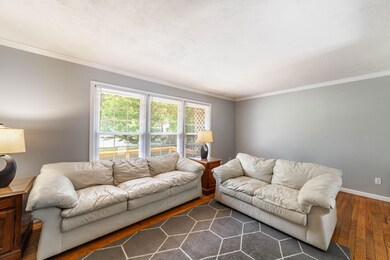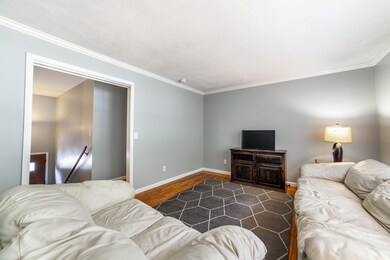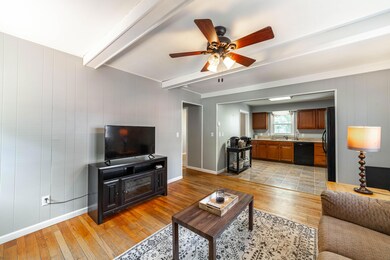
606 S Fairview Rd Columbia, MO 65203
Estimated Value: $284,000 - $393,000
Highlights
- Deck
- Recreation Room
- Traditional Architecture
- Fairview Elementary School Rated A-
- Partially Wooded Lot
- Wood Flooring
About This Home
As of August 2023Looking for space? This 2400 plus sq foot with 3 sides brick home has endless possibilities and so close to west side shopping, grocery, parks and trails, college campuses, elem. schools and downtown. Split foyer style with 4 Bedrooms and 3 Baths plus additional flex room and formal dining on main level and recreational room on lower level ( currently being used as a 5th bedroom ). This well maintained home has an updated kitchen and all 3 baths, plus neutral paint on walls, doors and trim, vinyl windows & newer water heater, additional insulation, lights and plentiful storage. Hardwood flooring, tile and laminate -fully fenced large level rear yard make it ideal for families , pets or all. See more .... Additional built in garage storage and full extra parking pad extended on side of garage for off street parking and guests. Relax on the deck with stairs down to fully, newly fenced yard or enjoy the fireplace in the living room right off the kitchen. A must see !
Last Agent to Sell the Property
Weichert, Realtors - First Tier License #1999028304 Listed on: 07/06/2023

Home Details
Home Type
- Single Family
Est. Annual Taxes
- $1,849
Year Built
- Built in 1970
Lot Details
- 0.26 Acre Lot
- Lot Dimensions are 80 x 140.86
- West Facing Home
- Back Yard Fenced
- Chain Link Fence
- Level Lot
- Partially Wooded Lot
Parking
- 2 Car Attached Garage
- Garage Door Opener
- Driveway
- Open Parking
Home Design
- Traditional Architecture
- Split Foyer
- Brick Veneer
- Concrete Foundation
- Poured Concrete
- Composition Roof
Interior Spaces
- Ceiling Fan
- Paddle Fans
- Wood Burning Fireplace
- Screen For Fireplace
- Vinyl Clad Windows
- Window Treatments
- Family Room
- Living Room with Fireplace
- Formal Dining Room
- Recreation Room
- Lower Floor Utility Room
- Utility Room
- Partially Finished Basement
- Interior Basement Entry
Kitchen
- Eat-In Kitchen
- Electric Range
- Microwave
- Dishwasher
- Laminate Countertops
- Utility Sink
- Disposal
Flooring
- Wood
- Laminate
- Concrete
- Ceramic Tile
Bedrooms and Bathrooms
- 4 Bedrooms
- Primary Bedroom on Main
- 3 Full Bathrooms
- Bathtub with Shower
- Shower Only
Laundry
- Dryer
- Washer
Home Security
- Smart Thermostat
- Storm Doors
- Fire and Smoke Detector
Outdoor Features
- Deck
Schools
- Fairview Elementary School
- Smithton Middle School
- Hickman High School
Utilities
- Forced Air Heating and Cooling System
- Heating System Uses Natural Gas
- Programmable Thermostat
- Water Softener is Owned
- High Speed Internet
- Cable TV Available
Community Details
- No Home Owners Association
- Westview Manor Subdivision
Listing and Financial Details
- Assessor Parcel Number 16-507-00-03-020.00 01
Ownership History
Purchase Details
Home Financials for this Owner
Home Financials are based on the most recent Mortgage that was taken out on this home.Purchase Details
Purchase Details
Purchase Details
Purchase Details
Purchase Details
Similar Homes in Columbia, MO
Home Values in the Area
Average Home Value in this Area
Purchase History
| Date | Buyer | Sale Price | Title Company |
|---|---|---|---|
| Moss Sarah | -- | None Listed On Document | |
| Michael P Graham And Barbara A Graham Re | -- | None Available | |
| Graham Michael | -- | None Available | |
| Federal National Mortgage Association | $118,770 | None Available | |
| Williams Carrie A | -- | None Available | |
| Morris Carrie A | -- | None Available |
Mortgage History
| Date | Status | Borrower | Loan Amount |
|---|---|---|---|
| Open | Moss Sarah | $295,850 | |
| Previous Owner | Graham Michael | $9,247 | |
| Previous Owner | Morris Carrie A | $150,500 |
Property History
| Date | Event | Price | Change | Sq Ft Price |
|---|---|---|---|---|
| 08/08/2023 08/08/23 | Sold | -- | -- | -- |
| 07/09/2023 07/09/23 | Pending | -- | -- | -- |
| 07/06/2023 07/06/23 | For Sale | $300,000 | -- | $123 / Sq Ft |
Tax History Compared to Growth
Tax History
| Year | Tax Paid | Tax Assessment Tax Assessment Total Assessment is a certain percentage of the fair market value that is determined by local assessors to be the total taxable value of land and additions on the property. | Land | Improvement |
|---|---|---|---|---|
| 2024 | $2,015 | $29,868 | $3,363 | $26,505 |
| 2023 | $1,998 | $29,868 | $3,363 | $26,505 |
| 2022 | $1,849 | $27,664 | $3,363 | $24,301 |
| 2021 | $1,852 | $27,664 | $3,363 | $24,301 |
| 2020 | $1,825 | $25,608 | $3,363 | $22,245 |
| 2019 | $1,825 | $25,608 | $3,363 | $22,245 |
| 2018 | $1,702 | $0 | $0 | $0 |
| 2017 | $1,725 | $23,712 | $3,363 | $20,349 |
| 2016 | $1,725 | $23,712 | $3,363 | $20,349 |
| 2015 | $1,592 | $23,712 | $3,363 | $20,349 |
| 2014 | $1,600 | $23,712 | $3,363 | $20,349 |
Agents Affiliated with this Home
-
Marshelle Clark
M
Seller's Agent in 2023
Marshelle Clark
Weichert, Realtors - First Tier
(573) 268-0157
245 Total Sales
-
Trey Landes

Buyer's Agent in 2023
Trey Landes
Century 21 Community
(573) 356-6308
32 Total Sales
Map
Source: Columbia Board of REALTORS®
MLS Number: 414641
APN: 16-507-00-03-020-00-01
- 3005 Meghann Dr
- 807 S Fairview Rd Unit A & B
- 3109 Appalachian Dr
- 3005 Wind River Ct
- 404 Bourn Ave
- 914 Martin Dr
- 106 Yorkshire Dr
- 208 Bourn Ave
- 2801 W Broadway
- 2801 W Broadway Unit N-1
- 1326 Overhill Rd
- 3903 W Rollins Rd
- 2321 Woodridge Rd
- 702 Russell Blvd
- 108 Pepper Grass Dr
- 3705 Watts Dr
- 808 Park de Ville Place
- 3811 Watts Ct
- 903 Park de Ville Place
- 1307 Park de Ville Place
