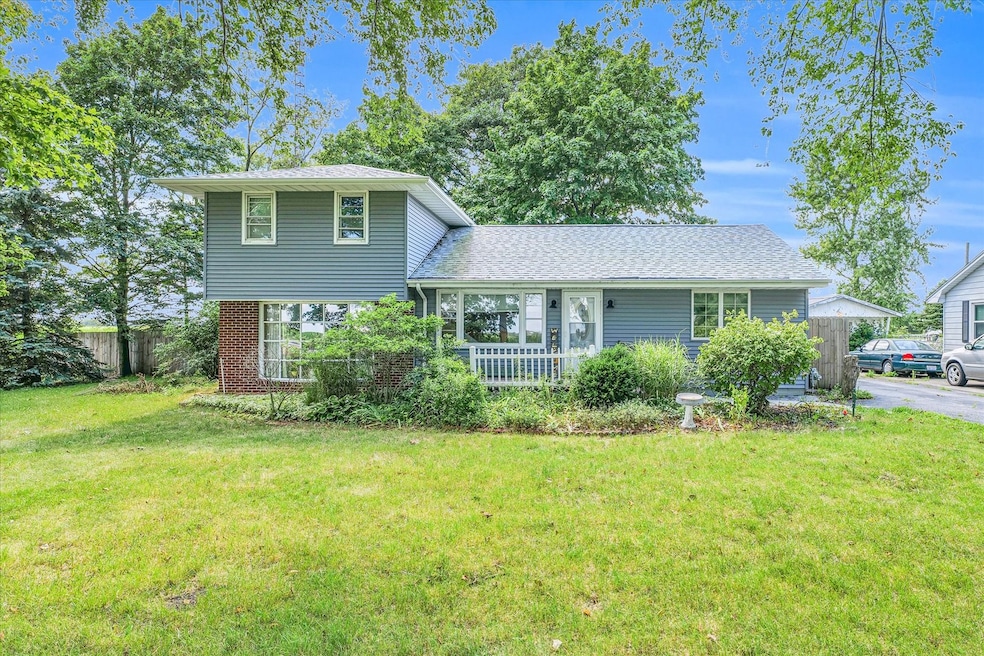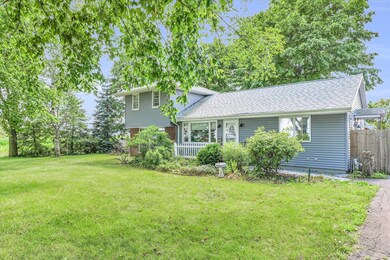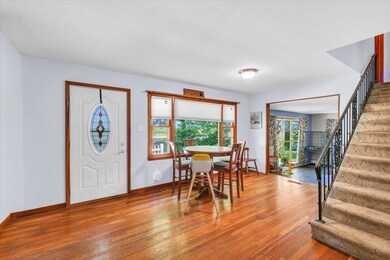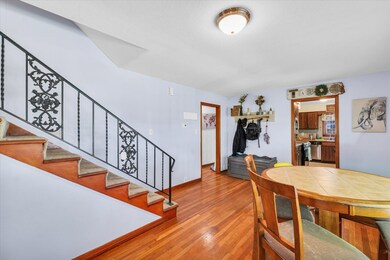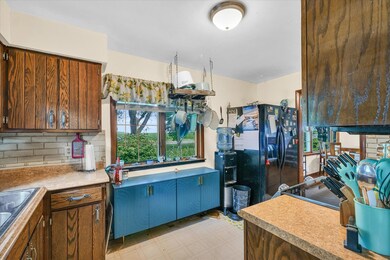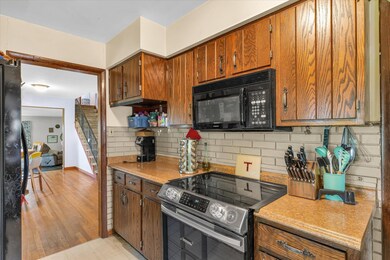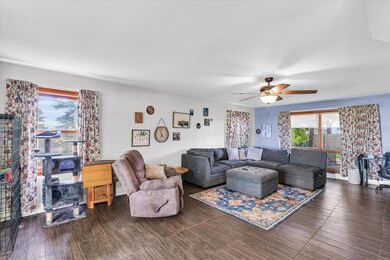
606 S Main St Rankin, IL 60960
Highlights
- Main Floor Bedroom
- Living Room
- Whole House Fan
- Detached Garage
- Laundry Room
- Forced Air Heating and Cooling System
About This Home
As of October 2024Introducing your new home - a value-packed dwelling striding high in quality and comfort. As you enter the home, you're greeted by a large and welcoming living area, full of natural light. This area is perfect for entertaining or just relaxing. Four bedrooms and two full bathrooms provide ample space for everyone, at a great value. This property also boasts a large basement area to meet all of your storage needs. Conveniently access household essentials or store away seasonal items, knowing that storage solutions are within your reach. This property is on the edge of town, providing an inviting and quiet location! Reach out to see this home today.
Last Agent to Sell the Property
eXp Realty-Mahomet License #475124281 Listed on: 08/28/2024

Home Details
Home Type
- Single Family
Est. Annual Taxes
- $1,957
Year Built
- Built in 1952
Lot Details
- 0.34 Acre Lot
- Lot Dimensions are 100x150
Home Design
- 2-Story Property
- Block Foundation
- Asphalt Roof
- Vinyl Siding
Interior Spaces
- 2,936 Sq Ft Home
- Whole House Fan
- Replacement Windows
- Family Room
- Living Room
- Dining Room
Kitchen
- Range
- Microwave
- Dishwasher
Flooring
- Carpet
- Vinyl
Bedrooms and Bathrooms
- 4 Bedrooms
- 4 Potential Bedrooms
- Main Floor Bedroom
- 2 Full Bathrooms
Laundry
- Laundry Room
- Laundry on main level
- Dryer
- Washer
Unfinished Basement
- Partial Basement
- Sump Pump
Parking
- Detached Garage
- Driveway
- Parking Space is Owned
Outdoor Features
- Outbuilding
Utilities
- Forced Air Heating and Cooling System
- Heating System Uses Natural Gas
- Gas Water Heater
- Water Softener is Owned
Listing and Financial Details
- Senior Tax Exemptions
- Homeowner Tax Exemptions
- Senior Freeze Tax Exemptions
Ownership History
Purchase Details
Home Financials for this Owner
Home Financials are based on the most recent Mortgage that was taken out on this home.Purchase Details
Home Financials for this Owner
Home Financials are based on the most recent Mortgage that was taken out on this home.Similar Homes in Rankin, IL
Home Values in the Area
Average Home Value in this Area
Purchase History
| Date | Type | Sale Price | Title Company |
|---|---|---|---|
| Warranty Deed | $141,000 | None Listed On Document | |
| Warranty Deed | $108,000 | Acton & Snyder Llp |
Mortgage History
| Date | Status | Loan Amount | Loan Type |
|---|---|---|---|
| Open | $138,446 | FHA | |
| Previous Owner | $106,043 | FHA |
Property History
| Date | Event | Price | Change | Sq Ft Price |
|---|---|---|---|---|
| 10/08/2024 10/08/24 | Sold | $141,000 | +0.7% | $48 / Sq Ft |
| 09/02/2024 09/02/24 | Pending | -- | -- | -- |
| 07/19/2024 07/19/24 | For Sale | $140,000 | +29.6% | $48 / Sq Ft |
| 08/04/2021 08/04/21 | Sold | $108,000 | -0.9% | $31 / Sq Ft |
| 06/05/2021 06/05/21 | Pending | -- | -- | -- |
| 05/27/2021 05/27/21 | For Sale | $109,000 | -- | $32 / Sq Ft |
Tax History Compared to Growth
Tax History
| Year | Tax Paid | Tax Assessment Tax Assessment Total Assessment is a certain percentage of the fair market value that is determined by local assessors to be the total taxable value of land and additions on the property. | Land | Improvement |
|---|---|---|---|---|
| 2024 | $2,210 | $32,526 | $1,711 | $30,815 |
| 2023 | $2,210 | $29,545 | $1,554 | $27,991 |
| 2022 | $1,812 | $27,106 | $1,426 | $25,680 |
| 2021 | $48 | $24,377 | $1,626 | $22,751 |
| 2020 | $50 | $24,017 | $1,602 | $22,415 |
| 2019 | $51 | $23,384 | $1,560 | $21,824 |
| 2018 | $51 | $21,854 | $1,458 | $20,396 |
| 2015 | $151 | $24,308 | $1,439 | $22,869 |
| 2014 | $151 | $23,488 | $1,390 | $22,098 |
| 2013 | $151 | $23,488 | $1,390 | $22,098 |
Agents Affiliated with this Home
-
Nate Evans

Seller's Agent in 2024
Nate Evans
eXp Realty-Mahomet
(217) 493-9297
1,752 Total Sales
-
Kennedy Glazik
K
Seller Co-Listing Agent in 2024
Kennedy Glazik
eXp Realty-Mahomet
(217) 239-7113
59 Total Sales
-
Joe Zalabak

Buyer's Agent in 2024
Joe Zalabak
KELLER WILLIAMS-TREC
(217) 721-5855
380 Total Sales
-
Jerry Urich
J
Seller's Agent in 2021
Jerry Urich
URICH REALTY
(217) 304-3477
136 Total Sales
Map
Source: Midwest Real Estate Data (MRED)
MLS Number: 12115789
APN: 01-14-200-005
- 418 S Main St
- 211 E 5th Ave
- 215 N Dixon St
- 1953 E 4200 Rd N
- South Main Rd
- 55 N 2600e Rd
- N 1300 Rd E
- 313 N 2nd St
- 205 S 5th St
- 224 W Koplin Ave
- 423 W Garfield Ave
- 422 N 4th St
- 0 County Road 3200 N
- 1125 Park Dr
- 1135 Roselawn Dr
- 0 Cr 3075 N
- 601 E Washington St
- 956 E Orleans St
- 10 Park Lawn St
- 503 E Jefferson St
