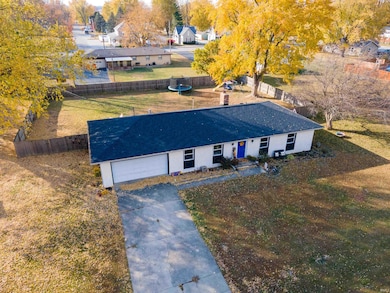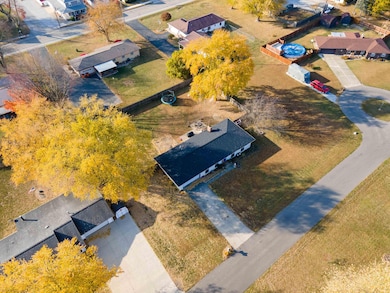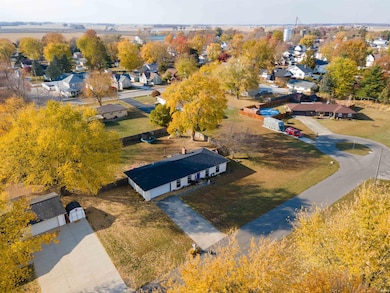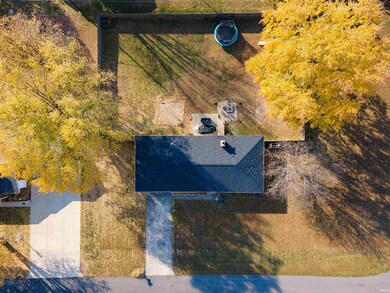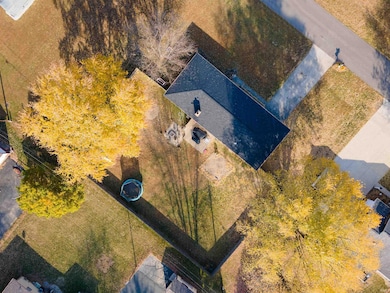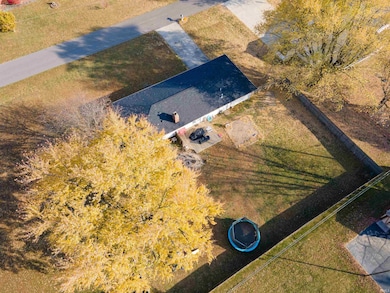606 S Sims St Swayzee, IN 46986
Estimated payment $1,421/month
Highlights
- Primary Bedroom Suite
- Community Fire Pit
- 2 Car Attached Garage
- Ranch Style House
- Cul-De-Sac
- Bathtub with Shower
About This Home
Welcome home to small town living in the sought after cozy quaint town of Swayzee! This lovely well maintained property is spacious and boasts updates galore! You’ll love every detail from the brick exterior to the fully privacy fenced in backyard! Recent updates include: 2023- kitchen sink, faucet and garbage disposal; 2022- new roof, water heater, paint, refrigerator, dishwasher, stove, and vapor barrier in crawl space; and all new carpet and flooring in 2021!! The home sits on a quiet cul de sac with the best neighbors you could ask for says the seller! Sale also includes enticing extra bonuses- a swing set, trampoline and a 2022 John Deere S110 riding mower! You’ll love all the updated amenities this home has to offer and the large yard perfect for private entertaining with a deck and fire pit. This one won’t last, claim it as yours now!
Listing Agent
F.C. Tucker Realty Center Brokerage Phone: 765-618-6979 Listed on: 11/05/2025

Home Details
Home Type
- Single Family
Est. Annual Taxes
- $3,166
Year Built
- Built in 1977
Lot Details
- 0.44 Acre Lot
- Lot Dimensions are 127 x 150
- Cul-De-Sac
- Rural Setting
- Property is Fully Fenced
- Privacy Fence
- Wood Fence
- Level Lot
Parking
- 2 Car Attached Garage
- Driveway
- Off-Street Parking
Home Design
- Ranch Style House
- Brick Exterior Construction
- Asphalt Roof
- Vinyl Construction Material
Interior Spaces
- 1,400 Sq Ft Home
- Wood Burning Fireplace
- Dining Room with Fireplace
- Crawl Space
- Fire and Smoke Detector
Kitchen
- Laminate Countertops
- Disposal
Flooring
- Carpet
- Laminate
- Vinyl
Bedrooms and Bathrooms
- 3 Bedrooms
- Primary Bedroom Suite
- 2 Full Bathrooms
- Bathtub with Shower
- Separate Shower
Attic
- Storage In Attic
- Pull Down Stairs to Attic
Schools
- Converse/Sweetser Elementary School
- Oak Hill Middle School
- Oak Hill High School
Utilities
- Forced Air Heating and Cooling System
- Heating System Uses Gas
Listing and Financial Details
- Assessor Parcel Number 27-05-26-203-022.000-028
Community Details
Amenities
- Community Fire Pit
Recreation
- Community Playground
Map
Home Values in the Area
Average Home Value in this Area
Tax History
| Year | Tax Paid | Tax Assessment Tax Assessment Total Assessment is a certain percentage of the fair market value that is determined by local assessors to be the total taxable value of land and additions on the property. | Land | Improvement |
|---|---|---|---|---|
| 2024 | $3,193 | $174,300 | $19,800 | $154,500 |
| 2023 | $2,986 | $161,100 | $19,800 | $141,300 |
| 2022 | $1,138 | $121,900 | $13,200 | $108,700 |
| 2021 | $1,050 | $112,600 | $13,200 | $99,400 |
| 2020 | $916 | $108,000 | $13,200 | $94,800 |
| 2019 | $872 | $107,500 | $13,200 | $94,300 |
| 2018 | $782 | $104,900 | $13,200 | $91,700 |
| 2017 | $663 | $104,200 | $13,200 | $91,000 |
| 2016 | $617 | $102,600 | $13,200 | $89,400 |
| 2014 | $580 | $98,500 | $14,700 | $83,800 |
| 2013 | $580 | $94,400 | $14,700 | $79,700 |
Property History
| Date | Event | Price | List to Sale | Price per Sq Ft | Prior Sale |
|---|---|---|---|---|---|
| 11/05/2025 11/05/25 | For Sale | $220,000 | +25.0% | $157 / Sq Ft | |
| 04/14/2022 04/14/22 | Sold | $176,000 | +2.0% | $126 / Sq Ft | View Prior Sale |
| 04/11/2022 04/11/22 | Pending | -- | -- | -- | |
| 03/13/2022 03/13/22 | Price Changed | $172,500 | -4.4% | $123 / Sq Ft | |
| 03/12/2022 03/12/22 | Price Changed | $180,500 | -2.4% | $129 / Sq Ft | |
| 03/09/2022 03/09/22 | Price Changed | $184,900 | -7.6% | $132 / Sq Ft | |
| 03/05/2022 03/05/22 | For Sale | $200,000 | +118.6% | $143 / Sq Ft | |
| 06/14/2016 06/14/16 | Sold | $91,500 | +1.7% | $65 / Sq Ft | View Prior Sale |
| 06/01/2016 06/01/16 | Pending | -- | -- | -- | |
| 03/28/2016 03/28/16 | For Sale | $90,000 | -- | $64 / Sq Ft |
Purchase History
| Date | Type | Sale Price | Title Company |
|---|---|---|---|
| Deed | -- | -- | |
| Special Warranty Deed | -- | None Available | |
| Sheriffs Deed | -- | None Available | |
| Warranty Deed | -- | None Available |
Mortgage History
| Date | Status | Loan Amount | Loan Type |
|---|---|---|---|
| Open | $73,200 | No Value Available | |
| Closed | -- | No Value Available | |
| Previous Owner | $46,809 | New Conventional |
Source: Indiana Regional MLS
MLS Number: 202545024
APN: 27-05-26-203-022.000-028
- 207 W Lincoln St
- 207 W Marks St
- 6659 W 400 S
- 109 S Main St
- 105 N Main St
- 9420 W North 00 S 27
- 8011 S 800 W
- 9502 W 800 S
- 7405 W Mier 27
- 203 Eagle Dr
- 309 Winger Way
- 71 S 1100 E
- 110 Greenberry St
- 0 Pennsylvania Ave
- 218 Greenberry St
- 119 Short St
- 603 Broadway St
- 36 Howard St
- 5292 W Delphi Pike
- 8060 W 900 S
- 111 S Third St Unit 104
- 2410 M
- 615 S Harvey Dr
- 2116 W 2nd St
- 4224 S Washington St Unit 4224 1E
- 5000 Prestwick Square
- 2111 W Frederick Dr
- 337 N Butler Ave
- 903 W 11th St
- 2824 S Boots St
- 116 S G St
- 116 S G St
- 116 S G St
- 116 S G St
- 107 N G St
- 102 S F St Unit 102
- 124 N F St
- 906 W 3rd St Unit C
- 1005 N Park Forest Dr
- 7145 S Meridian St

