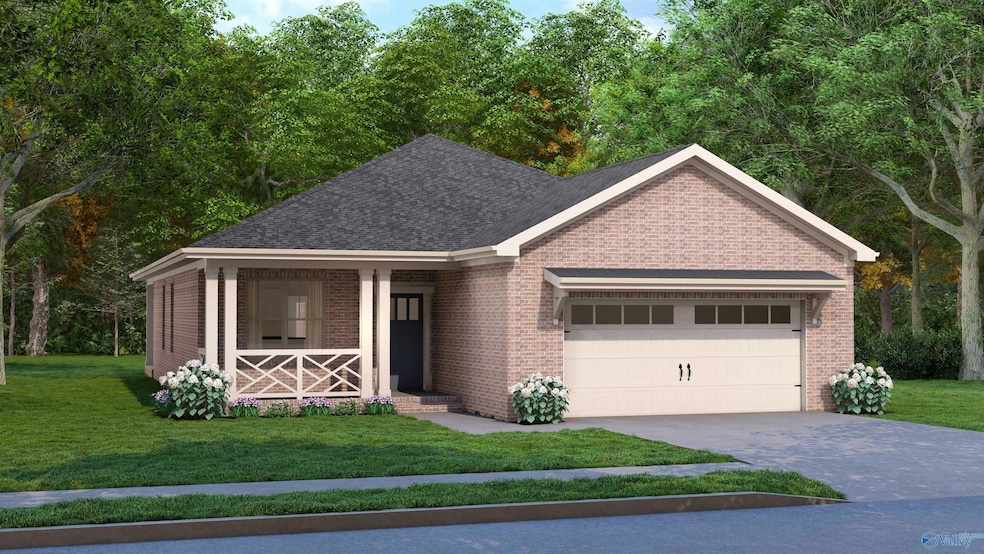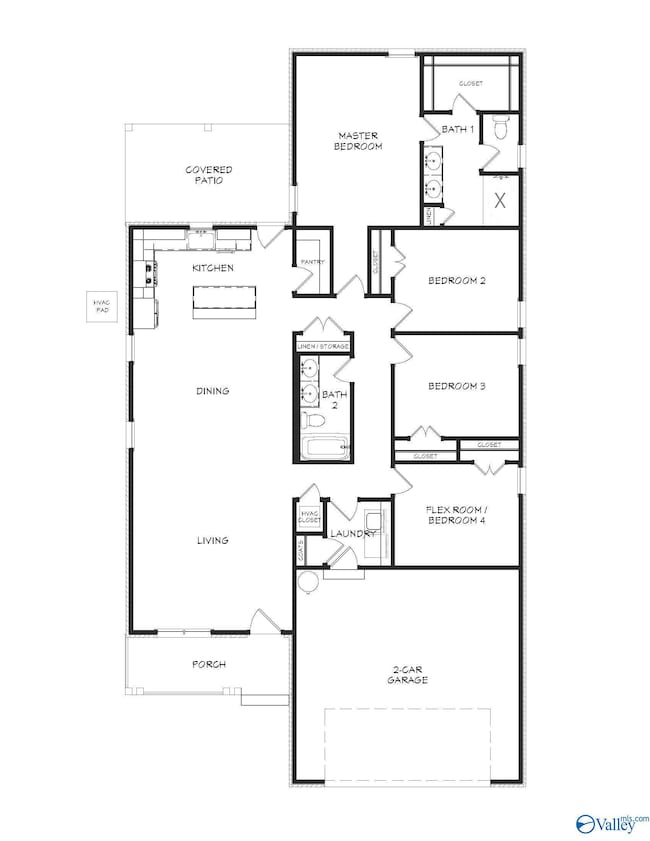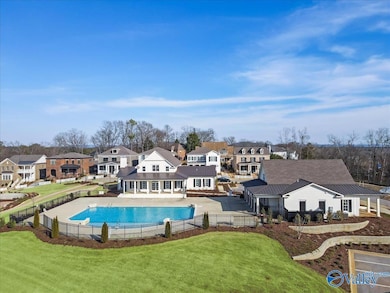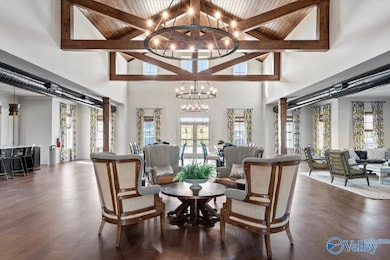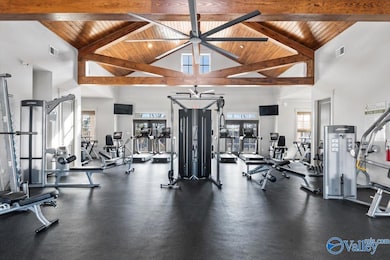
606 Saint Claude Place Huntsville, AL 35824
Edgewater NeighborhoodEstimated payment $2,271/month
Highlights
- Home Under Construction
- Clubhouse
- Covered Patio or Porch
- Craftsman Architecture
- Home Office
- 2 Car Attached Garage
About This Home
Under Construction-At Town Madison, we have mastered the art of crafting homes that resonate with your unique lifestyle. This Langston Plan, 4-bedroom 2 bath home, has a beautiful full brick exterior and open living space. Master has a 5' tile shower, double vanities, framed mirrors, ceiling fan. Kitchen with shaker cabinets, large center island with beautiful pendant lighting, trash pull out, culinary faucet, open living and dining room, and finishes up with a large rear covered patio with space for family and friends. Beautiful Community Clubhouse, Pool & Fitness Center. Ready to explore your options? Dive in and discover how we can turn your dream into reality!
Home Details
Home Type
- Single Family
HOA Fees
- $54 Monthly HOA Fees
Home Design
- Home Under Construction
- Craftsman Architecture
- Brick Exterior Construction
- Slab Foundation
Interior Spaces
- 1,844 Sq Ft Home
- Property has 1 Level
- Pendant Lighting
- Living Room
- Dining Room
- Home Office
- Home Security System
Kitchen
- Oven or Range
- Microwave
- Dishwasher
- Disposal
Bedrooms and Bathrooms
- 3 Bedrooms
- 2 Full Bathrooms
Parking
- 2 Car Attached Garage
- Front Facing Garage
Schools
- Williams Elementary School
- Columbia High School
Utilities
- Central Heating and Cooling System
- Tankless Water Heater
- Gas Water Heater
Additional Features
- Covered Patio or Porch
- 6,970 Sq Ft Lot
Listing and Financial Details
- Tax Lot 32
- Assessor Parcel Number 1608280000001.101
Community Details
Overview
- Town Madison Neighborhood Association
- Built by BRELAND HOMES LLC
- The Grove At Town Madison Subdivision
Amenities
- Common Area
- Clubhouse
Map
Home Values in the Area
Average Home Value in this Area
Property History
| Date | Event | Price | List to Sale | Price per Sq Ft |
|---|---|---|---|---|
| 11/23/2025 11/23/25 | For Sale | $352,900 | -- | $191 / Sq Ft |
About the Listing Agent
Barbara's Other Listings
Source: ValleyMLS.com
MLS Number: 21904522
- 602 Frenchmen St
- 603 Frenchmen St
- 602 Saint Claude Place
- 601 Freret Ct
- 608 Frenchmen St
- 607 Freret Ct
- 615 Freret Ct
- 604 Frenchmen St
- 606 Frenchmen St
- 605 Saint Claude Place
- 604 Saint Claude Place
- 507 Balsam Terrace Way SW
- 603 Saint Claude Place
- 605 Frenchmen St
- 607 Frenchmen St
- 206 Mainsail Way
- 100 Litespeed Ln SW
- 492 Sussex Dr SW
- 600 Saint Claude Place
- 324 Acorn Grove Ln SW
- 110 Wolf Creek Trail SW
- 150 Spinnaker Ridge Dr SW
- 203 Silver Tail Ln SW
- 203 Glenridge Ct SW
- 515 Dunlop Blvd SW
- 170 Graphics Dr Unit 2106.1411337
- 170 Graphics Dr Unit 2310.1411341
- 170 Graphics Dr Unit 2414.1411333
- 170 Graphics Dr Unit 2317.1411338
- 170 Graphics Dr Unit 3208.1411334
- 170 Graphics Dr Unit 4219.1411342
- 170 Graphics Dr Unit 2221.1411335
- 170 Graphics Dr Unit 2123.1411343
- 170 Graphics Dr Unit 3117.1411344
- 170 Graphics Dr Unit 2307.1411345
- 170 Graphics Dr Unit 2323.1411336
- 170 Graphics Dr Unit 2313.1411339
- 170 Graphics Dr Unit 2305.1411340
- 170 Graphics Dr Unit 2311.1411346
- 350 Lime Quarry Rd
