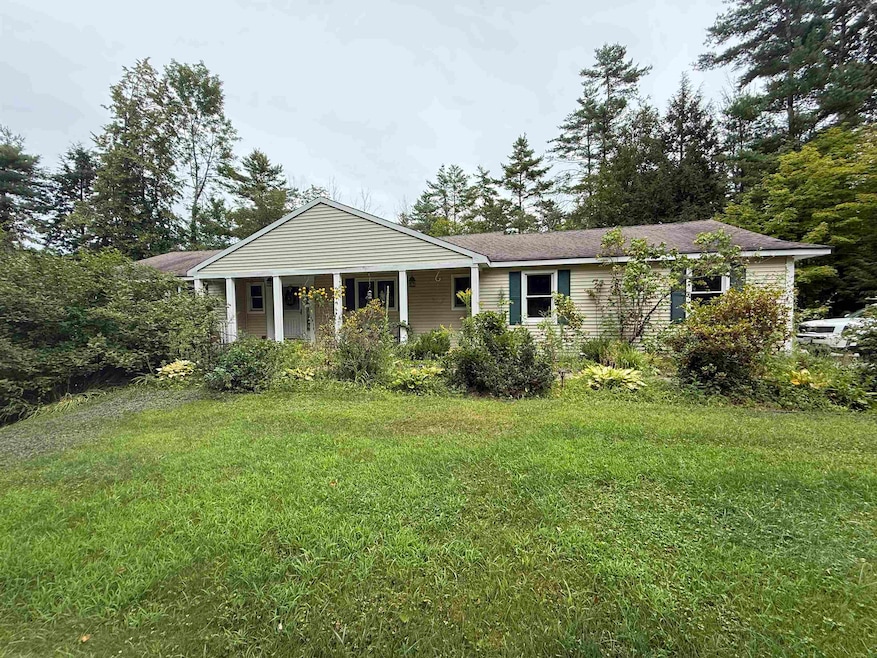
606 Shaker Rd Northfield, NH 03276
Estimated payment $2,625/month
Total Views
570
3
Beds
5
Baths
2,397
Sq Ft
$161
Price per Sq Ft
Highlights
- Popular Property
- Deck
- Wood Flooring
- 3.21 Acre Lot
- Wooded Lot
- Patio
About This Home
This home is a must see for investors or someone that wants to make this home there own. This single floor living offers 3 bedrooms with a primary suite with large bedrooms. 1st floor laundry right off of the kitchen which features a peninsula/island with seating to fit 3. A 2 car attached garage with a garden shed and oversized deck for those summer nights. A partially finished basement offers a 3/4 bath. 3 mini splits for cooling and heating. a wood stove in the family room to take off the winter chill. Being sold as is with possessions
Home Details
Home Type
- Single Family
Est. Annual Taxes
- $6,319
Year Built
- Built in 1998
Lot Details
- 3.21 Acre Lot
- Property fronts a private road
- Level Lot
- Wooded Lot
- Property is zoned R1SF S
Parking
- 2 Car Garage
Home Design
- Concrete Foundation
- Wood Frame Construction
- Vinyl Siding
Interior Spaces
- Property has 1 Level
- Ceiling Fan
- Dining Area
- Fire and Smoke Detector
Kitchen
- Microwave
- Dishwasher
- Kitchen Island
Flooring
- Wood
- Carpet
- Tile
Bedrooms and Bathrooms
- 3 Bedrooms
- En-Suite Bathroom
- Bathroom on Main Level
Laundry
- Laundry on main level
- Dryer
- Washer
Basement
- Basement Fills Entire Space Under The House
- Interior Basement Entry
Accessible Home Design
- Accessible Full Bathroom
- No Interior Steps
- Hard or Low Nap Flooring
Outdoor Features
- Deck
- Patio
- Shed
Schools
- South Elementary School
- Winnisquam Middle School
- Winnisquam High School
Utilities
- Mini Split Air Conditioners
- Mini Split Heat Pump
- Private Water Source
- Dug Well
- Leach Field
- Cable TV Available
Listing and Financial Details
- Legal Lot and Block 0000018 / 000003
- Assessor Parcel Number R19
Map
Create a Home Valuation Report for This Property
The Home Valuation Report is an in-depth analysis detailing your home's value as well as a comparison with similar homes in the area
Home Values in the Area
Average Home Value in this Area
Tax History
| Year | Tax Paid | Tax Assessment Tax Assessment Total Assessment is a certain percentage of the fair market value that is determined by local assessors to be the total taxable value of land and additions on the property. | Land | Improvement |
|---|---|---|---|---|
| 2024 | $6,319 | $427,800 | $140,500 | $287,300 |
| 2023 | $6,011 | $427,800 | $140,500 | $287,300 |
| 2022 | $6,224 | $427,800 | $140,500 | $287,300 |
| 2021 | $5,468 | $246,200 | $73,900 | $172,300 |
| 2020 | $5,606 | $246,200 | $73,900 | $172,300 |
| 2019 | $5,860 | $246,200 | $73,900 | $172,300 |
| 2018 | $5,530 | $246,200 | $73,900 | $172,300 |
| 2017 | $5,411 | $246,200 | $73,900 | $172,300 |
| 2016 | $5,204 | $200,300 | $45,800 | $154,500 |
| 2015 | $5,054 | $202,000 | $45,800 | $156,200 |
| 2014 | $5,173 | $202,000 | $45,800 | $156,200 |
| 2012 | $5,656 | $202,000 | $45,800 | $156,200 |
Source: Public Records
Property History
| Date | Event | Price | Change | Sq Ft Price |
|---|---|---|---|---|
| 08/20/2025 08/20/25 | For Sale | $385,000 | -- | $161 / Sq Ft |
Source: PrimeMLS
Purchase History
| Date | Type | Sale Price | Title Company |
|---|---|---|---|
| Deed | $275,000 | -- | |
| Warranty Deed | $275,000 | -- | |
| Warranty Deed | $209,900 | -- |
Source: Public Records
Mortgage History
| Date | Status | Loan Amount | Loan Type |
|---|---|---|---|
| Open | $25,000 | Credit Line Revolving | |
| Open | $125,000 | Stand Alone Refi Refinance Of Original Loan | |
| Closed | $145,000 | Unknown | |
| Closed | $4,300 | Unknown | |
| Closed | $25,000 | Unknown | |
| Closed | $100,000 | No Value Available | |
| Previous Owner | $100,000 | No Value Available |
Source: Public Records
Similar Homes in the area
Source: PrimeMLS
MLS Number: 5057482
APN: NRTF-000019R-000000-000018-000003
Nearby Homes
- 11 Spring St Unit 2
- 501 Bean Hill Rd
- 501 Bean Hill Rd Unit 1 bedroom for rent
- 0 Hidden Ln
- 193 Bean Hill Rd
- 258 Main St Unit Suite 3
- 0 Cardigan Ct
- 885 Laconia Rd Unit 26
- 70 Sunset Dr Unit 70A-Left
- 80 Terrace Rd
- 67 Provencal Rd Unit 67-304
- 65 Provencal Rd
- 15 Mark Dr
- 88 Franklin St
- 408 Central St Unit 5
- 408 Central St Unit 4
- 408 Central St Unit 6
- 408 Central St Unit 7
- 97 Franklin St Unit A
- 325 Central St Unit 2

