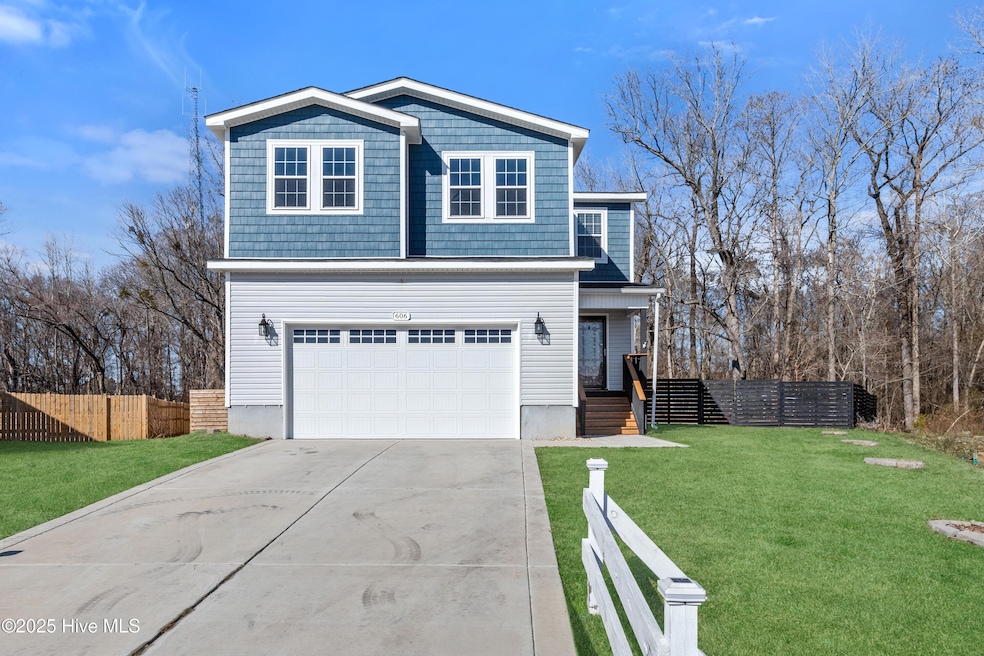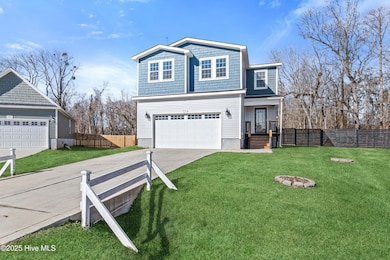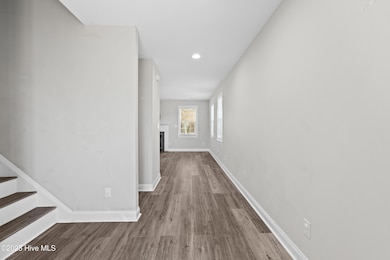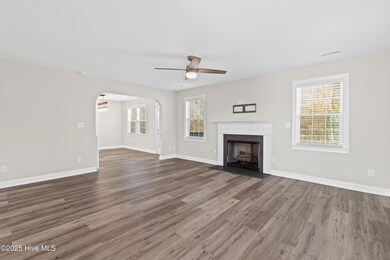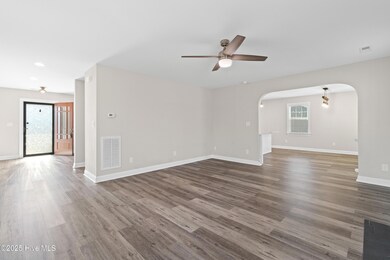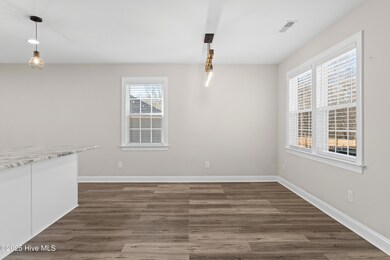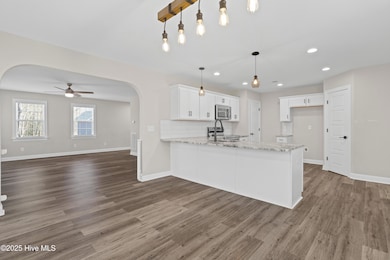606 Sonata Ct Richlands, NC 28574
Estimated payment $1,965/month
Highlights
- 1.26 Acre Lot
- Fenced Yard
- Porch
- 1 Fireplace
- Cul-De-Sac
- Walk-In Closet
About This Home
BACK ON THE MARKET!!!Stunning 3-Bedroom Home with Bonus Room and Modern Upgrades. Located in the desirable Canons Edge neighborhood offering spacious living and stylish finishes. The main level features gorgeous granite countertops complemented by two pantries for ample storage. The LVP flooring throughout the downstairs provides a modern, low-maintenance touch.Upstairs, you'll find new LVP flooring in the hallways and common areas, and stairs with plush carpeted bedrooms for added comfort. The master suite is a true retreat, showcasing a custom walk-in shower that's both luxurious and functional along with a beautiful soaking tub.The fenced-in backyard offers privacy and space for outdoor activities or relaxing in your own personal oasis.Don't miss out on this gem that combines elegance, comfort, and practicality. Schedule your tour today!***Offer submitted with preferred lender, Sally Herman with Movement Mortgage can receive $2,500 lender credit towards closing cost or rate reduction. ***
Home Details
Home Type
- Single Family
Est. Annual Taxes
- $1,865
Year Built
- Built in 2021
Lot Details
- 1.26 Acre Lot
- Lot Dimensions are 38x305x95x68x66x73x49x30x336
- Cul-De-Sac
- Fenced Yard
- Wood Fence
HOA Fees
- $9 Monthly HOA Fees
Home Design
- Slab Foundation
- Wood Frame Construction
- Shingle Roof
- Vinyl Siding
- Stick Built Home
Interior Spaces
- 2,251 Sq Ft Home
- 2-Story Property
- Ceiling Fan
- 1 Fireplace
- Blinds
- Combination Dining and Living Room
- Attic Access Panel
- Fire and Smoke Detector
- Laundry in Hall
Kitchen
- Stove
- Built-In Microwave
- Dishwasher
Flooring
- Carpet
- Luxury Vinyl Plank Tile
Bedrooms and Bathrooms
- 3 Bedrooms
- Walk-In Closet
- Walk-in Shower
Parking
- 2 Car Attached Garage
- Front Facing Garage
Outdoor Features
- Porch
Schools
- Richlands Elementary School
- Trexler Middle School
- Richlands High School
Utilities
- Central Air
- Heat Pump System
- Electric Water Heater
- On Site Septic
- Septic Tank
Listing and Financial Details
- Tax Lot 20
- Assessor Parcel Number 53b-83
Community Details
Overview
- Premier Management Association, Phone Number (910) 679-3012
- Canons Edge Subdivision
Security
- Resident Manager or Management On Site
Map
Home Values in the Area
Average Home Value in this Area
Tax History
| Year | Tax Paid | Tax Assessment Tax Assessment Total Assessment is a certain percentage of the fair market value that is determined by local assessors to be the total taxable value of land and additions on the property. | Land | Improvement |
|---|---|---|---|---|
| 2025 | $1,865 | $284,731 | $35,100 | $249,631 |
| 2024 | $1,865 | $284,731 | $35,100 | $249,631 |
| 2023 | $1,719 | $262,376 | $35,100 | $227,276 |
| 2022 | $816 | $124,526 | $35,100 | $89,426 |
| 2021 | $106 | $15,030 | $15,030 | $0 |
| 2020 | $106 | $15,030 | $15,030 | $0 |
| 2019 | $106 | $15,030 | $15,030 | $0 |
| 2018 | $212 | $30,030 | $30,030 | $0 |
| 2017 | $216 | $32,030 | $32,030 | $0 |
| 2016 | $216 | $32,030 | $0 | $0 |
| 2015 | $216 | $32,030 | $0 | $0 |
| 2014 | $216 | $0 | $0 | $0 |
Property History
| Date | Event | Price | Change | Sq Ft Price |
|---|---|---|---|---|
| 08/12/2025 08/12/25 | Sold | $332,900 | 0.0% | $150 / Sq Ft |
| 06/23/2025 06/23/25 | Pending | -- | -- | -- |
| 06/09/2025 06/09/25 | Price Changed | $332,900 | -0.6% | $150 / Sq Ft |
| 05/21/2025 05/21/25 | For Sale | $334,900 | -0.9% | $151 / Sq Ft |
| 04/10/2025 04/10/25 | For Sale | $338,000 | 0.0% | $150 / Sq Ft |
| 03/18/2025 03/18/25 | Pending | -- | -- | -- |
| 03/03/2025 03/03/25 | Price Changed | $338,000 | -0.4% | $150 / Sq Ft |
| 02/18/2025 02/18/25 | Price Changed | $339,400 | -0.1% | $151 / Sq Ft |
| 02/04/2025 02/04/25 | Price Changed | $339,900 | -1.6% | $151 / Sq Ft |
| 01/27/2025 01/27/25 | Price Changed | $345,500 | -0.6% | $153 / Sq Ft |
| 01/06/2025 01/06/25 | Price Changed | $347,500 | -0.1% | $154 / Sq Ft |
| 12/20/2024 12/20/24 | For Sale | $348,000 | +8.8% | $155 / Sq Ft |
| 07/21/2023 07/21/23 | Sold | $320,000 | 0.0% | $135 / Sq Ft |
| 05/28/2023 05/28/23 | Pending | -- | -- | -- |
| 05/22/2023 05/22/23 | Price Changed | $319,900 | -1.6% | $135 / Sq Ft |
| 05/10/2023 05/10/23 | For Sale | $325,000 | +12.1% | $137 / Sq Ft |
| 05/03/2022 05/03/22 | Sold | $290,000 | 0.0% | $134 / Sq Ft |
| 01/27/2022 01/27/22 | Pending | -- | -- | -- |
| 01/21/2022 01/21/22 | Price Changed | $290,000 | -12.1% | $134 / Sq Ft |
| 12/09/2021 12/09/21 | For Sale | $329,900 | +13096.0% | $153 / Sq Ft |
| 09/22/2020 09/22/20 | Sold | $2,500 | -87.5% | -- |
| 09/15/2020 09/15/20 | Pending | -- | -- | -- |
| 08/30/2016 08/30/16 | For Sale | $20,000 | -- | -- |
Purchase History
| Date | Type | Sale Price | Title Company |
|---|---|---|---|
| Warranty Deed | $333,000 | None Listed On Document | |
| Warranty Deed | $333,000 | None Listed On Document | |
| Warranty Deed | $320,000 | None Listed On Document | |
| Warranty Deed | $320,000 | None Listed On Document | |
| Warranty Deed | $580 | -- |
Mortgage History
| Date | Status | Loan Amount | Loan Type |
|---|---|---|---|
| Open | $326,869 | FHA | |
| Closed | $326,869 | FHA | |
| Previous Owner | $330,560 | VA | |
| Previous Owner | $296,670 | VA | |
| Previous Owner | $60,000 | Stand Alone Second | |
| Previous Owner | $138,125 | Future Advance Clause Open End Mortgage |
Source: Hive MLS
MLS Number: 100480829
APN: 158880
- 604 Sonata Ct
- 121 Prelude Dr
- 120 Prelude Dr
- 305 Combine Ct
- 468 Cow Horn Rd
- 215 Bonanza Dr
- 383 Francktown Rd
- 102 Harmony Way
- 123 Silver Queen Ln
- 295 Francktown Rd
- 134 Airleigh Place
- 222 Busch Dr
- 630 S Squires Run Ln
- 108 Peewee Murphy Ln
- 118 Peewee Murphy Ln
- 117 Peewee Murphy Ln
- 113 Peewee Murphy Ln
- 107 Peewee Murphy Ln
- 620 S Squires Run Ln
- 509 Bellefonte Ct
- 308 E Franck St
- 304 E Franck St
- 106 Pete Jones Dr
- 772 Secession Ln
- 391 Water Wagon Trail
- 221 Wood House Rd
- 303 S River Ct
- 201 Cypress Branch Way
- 142 Forest Bluff Dr
- 752 Greenwich Place
- 115 Batchelors Trail
- 174 River Winding Rd
- 109 Baysden Dr
- 206 Lorraine Ct
- 120 Prospect Dr
- 119 Appleton Ln
- 643 Fowler Manning Rd Unit Th 3
- 643 Fowler Manning Rd Unit 17
- 218 Edgewood Dr
- 180 Ashbury Park Ln
