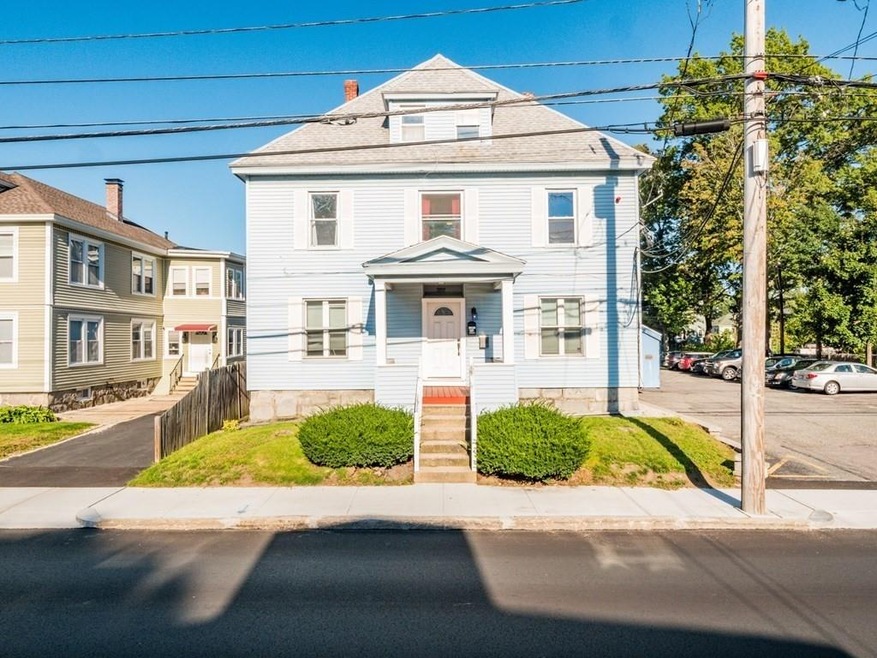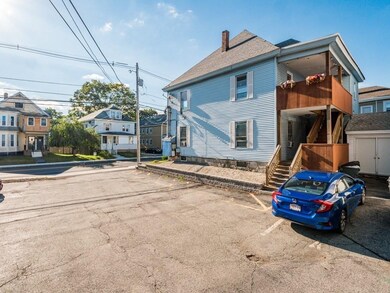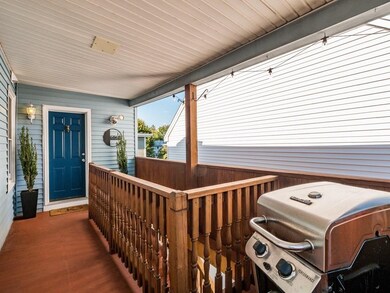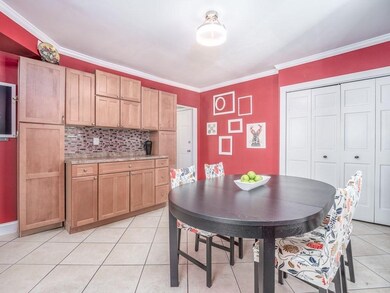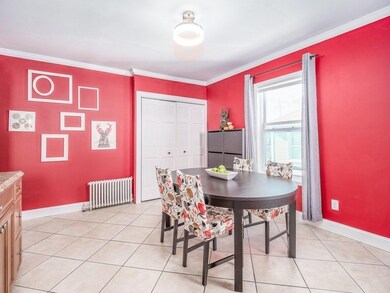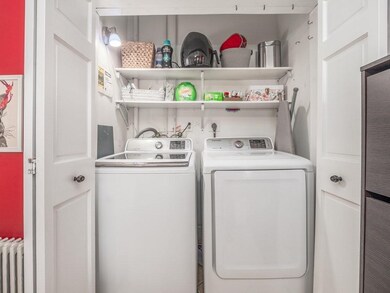
606 Stevens St Unit B Lowell, MA 01851
Highlands NeighborhoodHighlights
- Custom Closet System
- Stainless Steel Appliances
- Ceiling Fan
- Cathedral Ceiling
- Ceramic Tile Flooring
About This Home
As of December 2021Rare find! Welcome home to this spacious & beautifully updated top floor 3 bedroom townhome. From the private deck, enter into the updated kitchen that flows into the large dining room that offers additional cabinet & counter space. The main level offers wood laminate flooring throughout the spacious living room and two bedrooms. An updated full bath rounds out the main level. Upstairs you will find your stunning master suite, complete with a cathedral ceiling, walk-in closet, large sitting area, and updated full master bath. All of this with a low condo fee and an excellent commuter location!
Property Details
Home Type
- Condominium
Est. Annual Taxes
- $5,308
Year Built
- 1986
HOA Fees
- $200 per month
Interior Spaces
- Cathedral Ceiling
- Ceiling Fan
- Stainless Steel Appliances
Flooring
- Wall to Wall Carpet
- Laminate
- Ceramic Tile
Bedrooms and Bathrooms
- Primary bedroom located on third floor
- Custom Closet System
- Walk-In Closet
Utilities
- 2 Heating Zones
Community Details
- Common Area
Ownership History
Purchase Details
Home Financials for this Owner
Home Financials are based on the most recent Mortgage that was taken out on this home.Purchase Details
Home Financials for this Owner
Home Financials are based on the most recent Mortgage that was taken out on this home.Purchase Details
Home Financials for this Owner
Home Financials are based on the most recent Mortgage that was taken out on this home.Purchase Details
Similar Homes in Lowell, MA
Home Values in the Area
Average Home Value in this Area
Purchase History
| Date | Type | Sale Price | Title Company |
|---|---|---|---|
| Not Resolvable | $310,000 | None Available | |
| Deed | $235,900 | -- | |
| Deed | $46,000 | -- | |
| Deed | $90,000 | -- |
Mortgage History
| Date | Status | Loan Amount | Loan Type |
|---|---|---|---|
| Open | $294,500 | Purchase Money Mortgage | |
| Closed | $15,000 | Second Mortgage Made To Cover Down Payment | |
| Previous Owner | $223,000 | Stand Alone Refi Refinance Of Original Loan | |
| Previous Owner | $224,105 | New Conventional | |
| Previous Owner | $135,000 | No Value Available | |
| Previous Owner | $119,000 | No Value Available | |
| Previous Owner | $75,000 | No Value Available | |
| Previous Owner | $45,400 | Purchase Money Mortgage | |
| Previous Owner | $38,500 | No Value Available |
Property History
| Date | Event | Price | Change | Sq Ft Price |
|---|---|---|---|---|
| 12/02/2021 12/02/21 | Sold | $310,000 | +7.3% | $173 / Sq Ft |
| 10/05/2021 10/05/21 | Pending | -- | -- | -- |
| 09/29/2021 09/29/21 | For Sale | $289,000 | +22.5% | $161 / Sq Ft |
| 07/18/2018 07/18/18 | Sold | $235,900 | -1.7% | $207 / Sq Ft |
| 05/19/2018 05/19/18 | Pending | -- | -- | -- |
| 05/09/2018 05/09/18 | Price Changed | $239,900 | -2.0% | $211 / Sq Ft |
| 04/10/2018 04/10/18 | Price Changed | $244,900 | -2.0% | $215 / Sq Ft |
| 03/23/2018 03/23/18 | Price Changed | $249,900 | -2.0% | $220 / Sq Ft |
| 02/27/2018 02/27/18 | For Sale | $255,000 | -- | $224 / Sq Ft |
Tax History Compared to Growth
Tax History
| Year | Tax Paid | Tax Assessment Tax Assessment Total Assessment is a certain percentage of the fair market value that is determined by local assessors to be the total taxable value of land and additions on the property. | Land | Improvement |
|---|---|---|---|---|
| 2025 | $5,308 | $462,400 | $0 | $462,400 |
| 2024 | $4,558 | $382,700 | $0 | $382,700 |
| 2023 | $3,827 | $308,100 | $0 | $308,100 |
| 2022 | $4,213 | $332,000 | $0 | $332,000 |
| 2021 | $3,995 | $296,800 | $0 | $296,800 |
| 2020 | $3,837 | $287,200 | $0 | $287,200 |
| 2019 | $3,739 | $266,300 | $0 | $266,300 |
| 2018 | $2,266 | $165,200 | $0 | $165,200 |
| 2017 | $2,235 | $149,800 | $0 | $149,800 |
| 2016 | $2,400 | $158,300 | $0 | $158,300 |
| 2015 | $2,308 | $149,100 | $0 | $149,100 |
| 2013 | $2,268 | $151,100 | $0 | $151,100 |
Agents Affiliated with this Home
-
Nancy Rogers

Seller's Agent in 2021
Nancy Rogers
Laer Realty
(978) 251-8221
19 in this area
248 Total Sales
-
Paige Cadogan

Buyer's Agent in 2021
Paige Cadogan
Advisors Living - Tewksbury
(617) 784-5768
1 in this area
66 Total Sales
-
Paul Brouillette

Seller's Agent in 2018
Paul Brouillette
Laer Realty
(978) 852-3001
7 in this area
170 Total Sales
Map
Source: MLS Property Information Network (MLS PIN)
MLS Number: 72901698
APN: LOWE-000108-005525-000606-B000000
