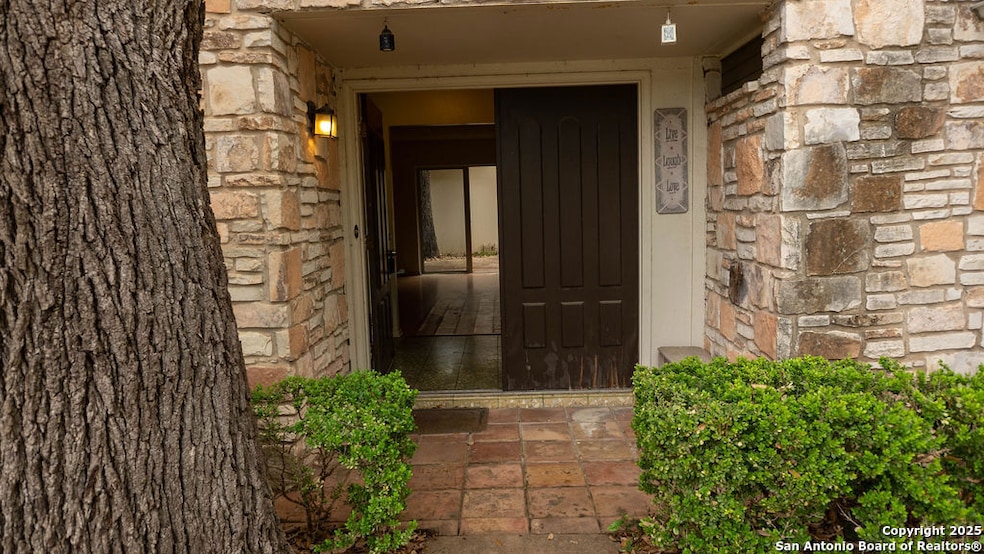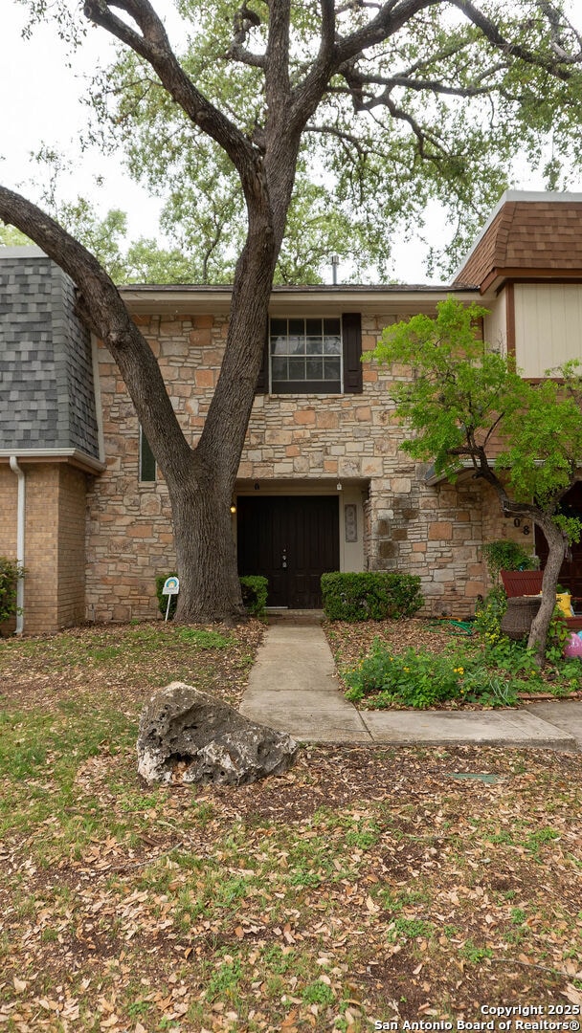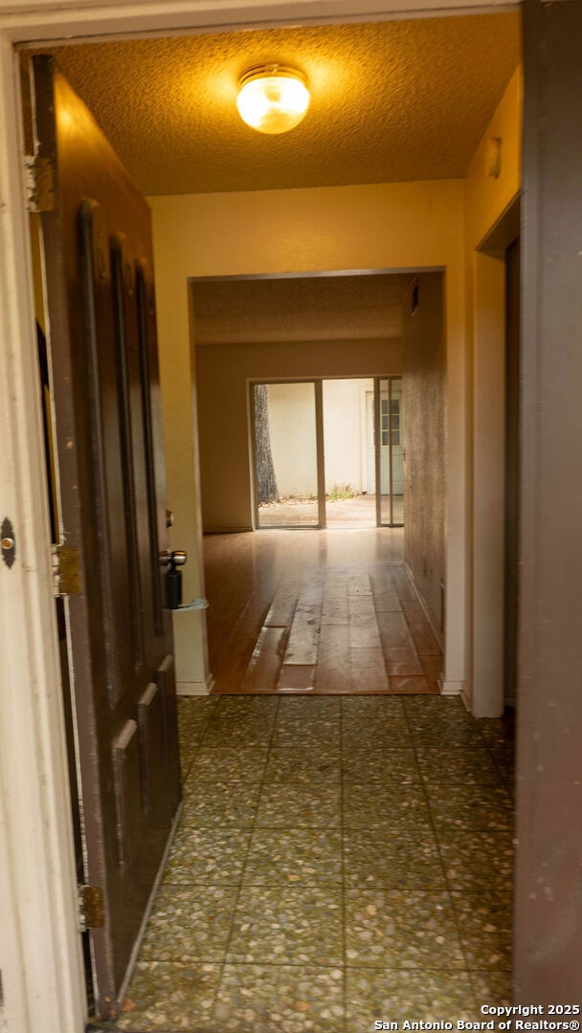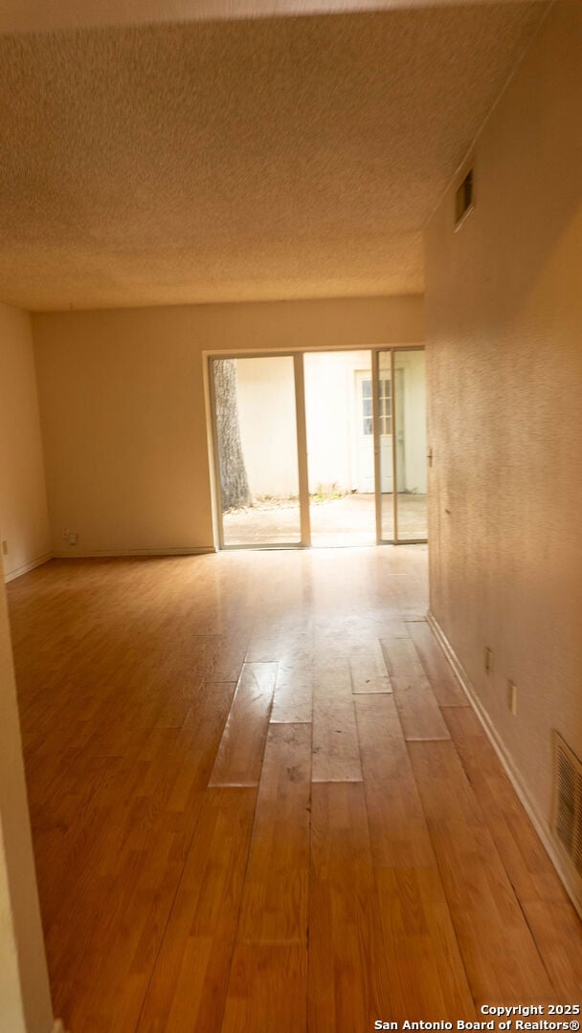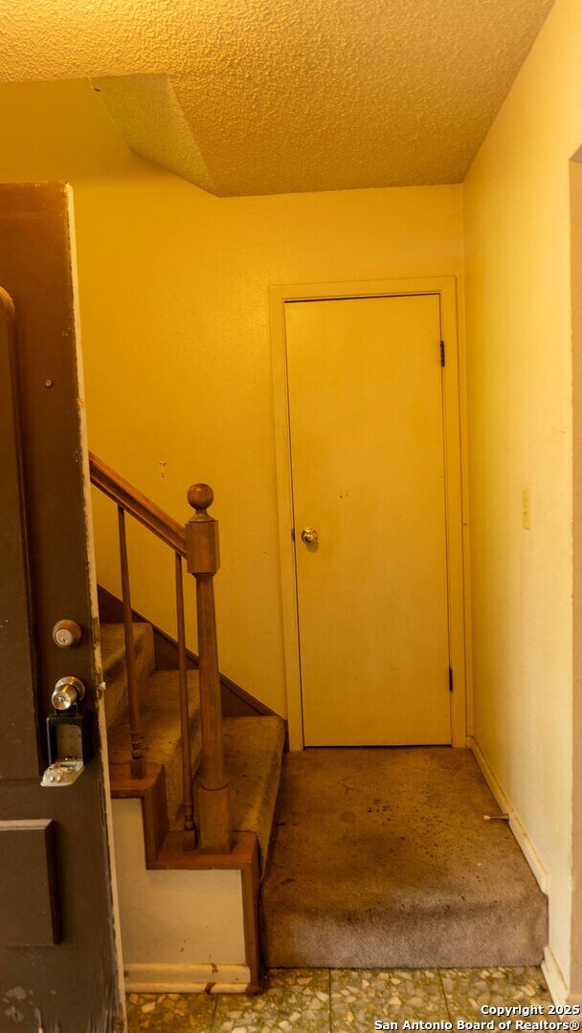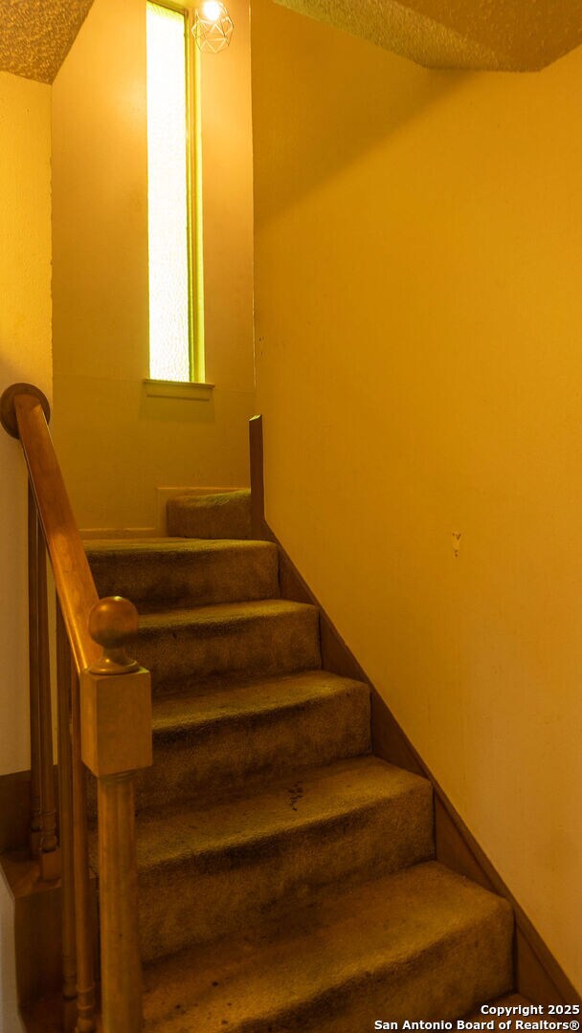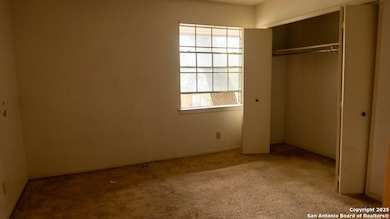
606 Strings Dr Unit II126 San Antonio, TX 78216
Greater Harmony Hills NeighborhoodEstimated payment $1,448/month
Highlights
- 2 Car Detached Garage
- Eat-In Kitchen
- Ceiling Fan
- Churchill High School Rated A-
- Central Heating and Cooling System
- Carpet
About This Home
THIS PROPERTY IS A DIAMOND IN THE ROUGH FOR INVESTORS/HOMEOWNERS. With some love and care this property will not last long...The Home is convenient to 410,281,and 1604 in the established neighborhood of Enchated Village which promotes a convenience to shopping, restaurants and the airport. Primary bedroon is upstairs with a Jack and Jill bathroom leading into quaint bedroom or even a home office. The downstairs has a comfortable living space with a nice view of the patio/atrium with a large oak tree. This leads into the 2 car detached garage with W/D connections . The kitchen has potential for a future chef with a side nook to enjoy all meals. The downstairs has a half bath, a computor station/catch all. The HOA has a large pool, Clubhouse with fitness room, playground/pinic area, dog run and a community vegetable garden. The HOA fee covers the SAWS water bill, trash pickup, landscaping and ALL exterior maintenance and repairs, including roof(roof was replaced in 2016)
Listing Agent
Hannah Roberts
Real Broker, LLC
Property Details
Home Type
- Condominium
Est. Annual Taxes
- $3,919
Year Built
- Built in 1972
HOA Fees
- $349 Monthly HOA Fees
Home Design
- Slab Foundation
- Composition Shingle Roof
Interior Spaces
- 1,138 Sq Ft Home
- 2-Story Property
- Ceiling Fan
- Carpet
- Eat-In Kitchen
Bedrooms and Bathrooms
- 2 Bedrooms
- All Upper Level Bedrooms
Laundry
- Laundry in Garage
- Washer Hookup
Parking
- 2 Car Detached Garage
- Garage Door Opener
Schools
- Harmony Hl Elementary School
- Eisenhower Middle School
Utilities
- Central Heating and Cooling System
- Heating System Uses Natural Gas
- Electric Water Heater
Community Details
- $325 HOA Transfer Fee
- Enchanted Village Townhouse Condominium Associatio Association
- Enchanted Village Subdivision
- Mandatory home owners association
Listing and Financial Details
- Legal Lot and Block 126 / 2
- Assessor Parcel Number 139320001260
Map
Home Values in the Area
Average Home Value in this Area
Tax History
| Year | Tax Paid | Tax Assessment Tax Assessment Total Assessment is a certain percentage of the fair market value that is determined by local assessors to be the total taxable value of land and additions on the property. | Land | Improvement |
|---|---|---|---|---|
| 2023 | $3,804 | $166,430 | $25,750 | $140,680 |
| 2022 | $3,739 | $151,540 | $13,500 | $138,040 |
| 2021 | $3,457 | $135,310 | $13,500 | $121,810 |
| 2020 | $3,302 | $127,310 | $13,500 | $113,810 |
| 2019 | $3,270 | $122,770 | $13,500 | $109,270 |
| 2018 | $3,084 | $115,510 | $13,500 | $102,010 |
| 2017 | $2,802 | $103,960 | $13,500 | $90,460 |
| 2016 | $2,513 | $93,270 | $13,500 | $79,770 |
| 2015 | -- | $91,830 | $13,500 | $78,330 |
| 2014 | -- | $81,000 | $0 | $0 |
Property History
| Date | Event | Price | Change | Sq Ft Price |
|---|---|---|---|---|
| 05/19/2025 05/19/25 | Price Changed | $138,000 | -3.5% | $121 / Sq Ft |
| 05/12/2025 05/12/25 | Price Changed | $143,000 | -3.4% | $126 / Sq Ft |
| 04/29/2025 04/29/25 | For Sale | $148,000 | -- | $130 / Sq Ft |
Purchase History
| Date | Type | Sale Price | Title Company |
|---|---|---|---|
| Quit Claim Deed | $64,270 | -- | |
| Quit Claim Deed | -- | -- | |
| Vendors Lien | -- | -- | |
| Warranty Deed | -- | -- |
Mortgage History
| Date | Status | Loan Amount | Loan Type |
|---|---|---|---|
| Previous Owner | $64,890 | VA |
Similar Homes in San Antonio, TX
Source: San Antonio Board of REALTORS®
MLS Number: 1862183
APN: 13932-000-1260
- 602 Strings Dr Unit 124
- 11835 Petal Dr Unit 29
- 11627 Raindrop Dr
- 11703 Sandman St
- 11615 Raindrop Dr
- 11638 Temptation St
- 231 W Silver Sands Dr Unit 5
- 703 Serenade Dr
- 131 Nocturne Dr
- 11839 Parliament St Unit 2122
- 11839 Parliament St Unit 724
- 11839 Parliament St Unit 122
- 11839 Parliament St Unit 1822
- 11839 Parliament St Unit 2423
- 11839 Parliament St Unit 2211
- 11311 Sir Winston St Unit 607
- 11311 Sir Winston St Unit 503
- 115 E Silver Sands Dr
- 511 Serenade Dr
- 339 Tango Dr
