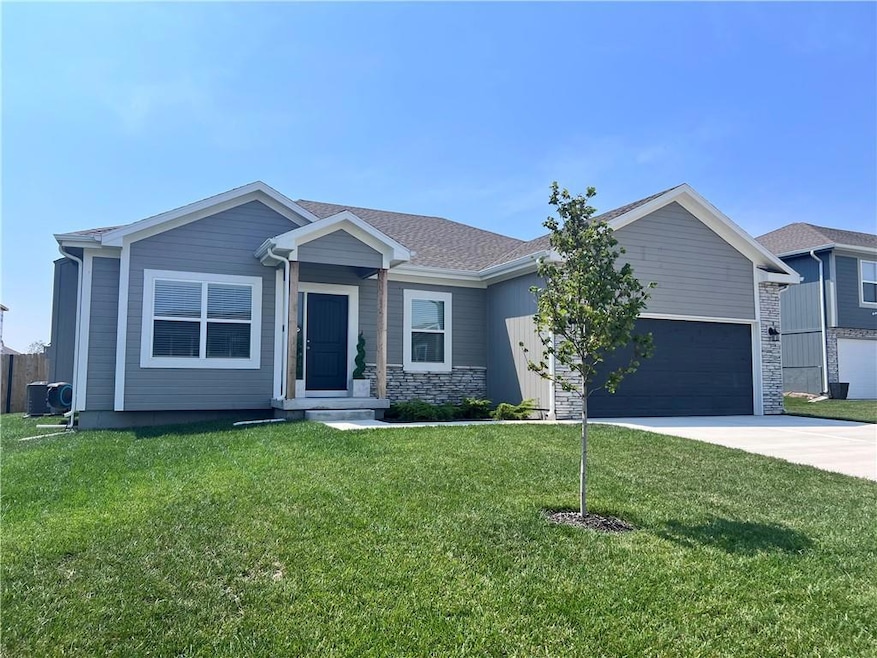
606 Summer Dawn Ct Belton, MO 64012
Estimated payment $2,578/month
Highlights
- Home Theater
- Recreation Room
- Quartz Countertops
- Deck
- Traditional Architecture
- No HOA
About This Home
Welcome Home! This 8 month new home has everything you need is on the main level with 3 bedrooms and 2 full bathrooms, a large living room with fireplace, a bright white kitchen with quartz counters, pantry, soft close drawers, all stainless appliances that stay, a dining area and main level laundry room with new washer & dryer that stay. Just down the oversized stairs awaits a family room ready for football season! Great space for watching the games with family and friends. Downstairs has 2 more large bedroom or office/fitness room and another full bath. Seller recently put in a new privacy fence and security system. This home has convenient access to shopping, restaurants and highway. Treat Yourself to the better than new home!
Listing Agent
Keller Williams Realty Partners Inc. Brokerage Phone: 816-507-5062 License #SP00218206 Listed on: 08/06/2025

Home Details
Home Type
- Single Family
Est. Annual Taxes
- $3,800
Year Built
- Built in 2024
Lot Details
- 8,407 Sq Ft Lot
- Cul-De-Sac
- Privacy Fence
- Wood Fence
- Level Lot
Parking
- 2 Car Attached Garage
Home Design
- Traditional Architecture
- Composition Roof
- Lap Siding
- Stone Trim
Interior Spaces
- Ceiling Fan
- Family Room
- Living Room with Fireplace
- Formal Dining Room
- Home Theater
- Den
- Recreation Room
- Home Gym
- Carpet
- Finished Basement
- Basement Fills Entire Space Under The House
- Home Security System
- Laundry on main level
Kitchen
- Breakfast Area or Nook
- Built-In Electric Oven
- Dishwasher
- Stainless Steel Appliances
- Kitchen Island
- Quartz Countertops
- Disposal
Bedrooms and Bathrooms
- 5 Bedrooms
- Walk-In Closet
- 3 Full Bathrooms
Additional Features
- Deck
- Forced Air Heating and Cooling System
Community Details
- No Home Owners Association
- Autumn Ridge Subdivision, Brookfield Floorplan
Listing and Financial Details
- Assessor Parcel Number 1481336
- $0 special tax assessment
Map
Home Values in the Area
Average Home Value in this Area
Property History
| Date | Event | Price | Change | Sq Ft Price |
|---|---|---|---|---|
| 08/19/2025 08/19/25 | Price Changed | $415,000 | -2.4% | $185 / Sq Ft |
| 08/06/2025 08/06/25 | For Sale | $425,000 | +6.3% | $189 / Sq Ft |
| 03/20/2025 03/20/25 | Sold | -- | -- | -- |
| 02/11/2025 02/11/25 | Pending | -- | -- | -- |
| 02/09/2025 02/09/25 | For Sale | $399,900 | 0.0% | $178 / Sq Ft |
| 02/09/2025 02/09/25 | Pending | -- | -- | -- |
| 02/04/2025 02/04/25 | For Sale | $399,900 | -- | $178 / Sq Ft |
Similar Homes in Belton, MO
Source: Heartland MLS
MLS Number: 2567908
- 603 Summer Dawn Ct
- 605 Summer Dawn Ct
- 704 Winter Dr
- 706 Winter Dr
- 708 Winter Dr
- 711 Winter Dr
- 709 Winter Dr
- 707 Winter Dr
- 703 Winter Dr
- 705 Winter Dr
- 702 Winter Dr
- Newcastle Plan at Autumn Ridge
- Holcombe Plan at Autumn Ridge
- Harmony Plan at Autumn Ridge
- Bellamy Plan at Autumn Ridge
- Aldridge Plan at Autumn Ridge
- 618 Fallen Leaf Dr
- 617 Fallen Leaf Dr
- 812 Applewood Ln
- 746 Connor St
- 607 Winter Dr
- 612 Fall Meadow Ln
- 622 Fall Meadow Ln
- 620 Fall Meadow Ln
- 630 Fall Meadow Ln
- 634 Fall Meadow Ln
- 650 Fall Meadow Ln
- 642 Fall Meadow Ln
- 640 Fall Meadow Ln
- 652 Fall Meadow Ln
- 704 Fall Creek Dr
- 653 Fall Meadow Ln
- 651 Fall Meadow Ln
- 643 Fall Meadow Ln
- 641 Fall Meadow Ln
- 633 Fall Meadow Ln
- 631 Fall Meadow Ln
- 621 Fall Meadow Ln
- 613 Fall Meadow Ln
- 611 Fall Meadow Ln






