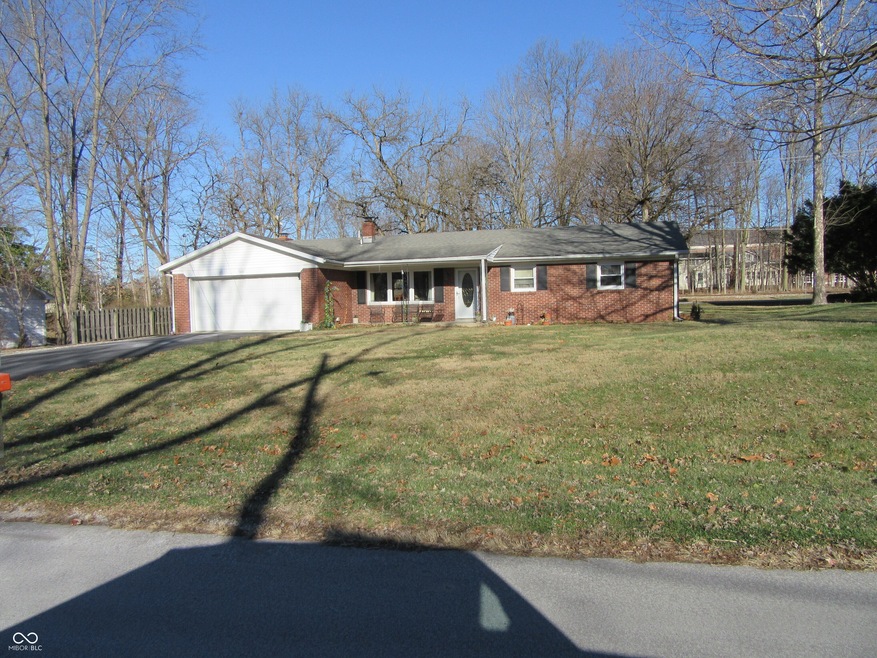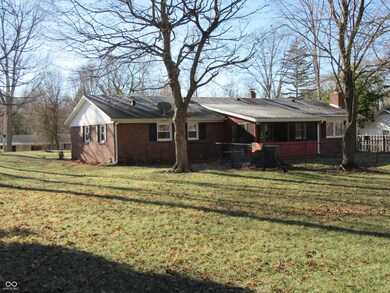
606 Thornwood Rd Crawfordsville, IN 47933
Highlights
- Mature Trees
- Wood Flooring
- Corner Lot
- Ranch Style House
- Separate Formal Living Room
- No HOA
About This Home
As of May 2025Very nice brick ranch in desirable neighborhood. Nice wooded lot.
Last Agent to Sell the Property
Carpenter, REALTORS® Brokerage Email: mbrier@callcarpenter.com License #RB17000666 Listed on: 12/05/2024

Last Buyer's Agent
Carpenter, REALTORS® Brokerage Email: mbrier@callcarpenter.com License #RB17000666 Listed on: 12/05/2024

Home Details
Home Type
- Single Family
Est. Annual Taxes
- $1,858
Year Built
- Built in 1965
Lot Details
- 0.48 Acre Lot
- Corner Lot
- Mature Trees
Parking
- 2 Car Attached Garage
Home Design
- Ranch Style House
- Brick Exterior Construction
Interior Spaces
- 1,442 Sq Ft Home
- Gas Log Fireplace
- Fireplace Features Masonry
- Wood Frame Window
- Family Room with Fireplace
- Separate Formal Living Room
- Family or Dining Combination
- Crawl Space
- Attic Access Panel
- Fire and Smoke Detector
- Laundry on main level
Kitchen
- Eat-In Kitchen
- Range Hood
- Disposal
Flooring
- Wood
- Carpet
- Vinyl
Bedrooms and Bathrooms
- 3 Bedrooms
Outdoor Features
- Covered patio or porch
- Shed
- Storage Shed
Utilities
- Forced Air Heating System
- Heating System Uses Gas
- Gas Water Heater
Community Details
- No Home Owners Association
- Sycamore Hills Subdivision
Listing and Financial Details
- Tax Lot 29-30
- Assessor Parcel Number 541006113001000030
- Seller Concessions Not Offered
Ownership History
Purchase Details
Home Financials for this Owner
Home Financials are based on the most recent Mortgage that was taken out on this home.Purchase Details
Purchase Details
Home Financials for this Owner
Home Financials are based on the most recent Mortgage that was taken out on this home.Similar Homes in Crawfordsville, IN
Home Values in the Area
Average Home Value in this Area
Purchase History
| Date | Type | Sale Price | Title Company |
|---|---|---|---|
| Warranty Deed | -- | None Listed On Document | |
| Deed | -- | None Listed On Document | |
| Warranty Deed | -- | None Available |
Mortgage History
| Date | Status | Loan Amount | Loan Type |
|---|---|---|---|
| Previous Owner | $80,000 | New Conventional |
Property History
| Date | Event | Price | Change | Sq Ft Price |
|---|---|---|---|---|
| 05/30/2025 05/30/25 | Sold | $269,900 | 0.0% | $187 / Sq Ft |
| 05/02/2025 05/02/25 | Pending | -- | -- | -- |
| 04/25/2025 04/25/25 | For Sale | $269,900 | 0.0% | $187 / Sq Ft |
| 04/11/2025 04/11/25 | Pending | -- | -- | -- |
| 04/10/2025 04/10/25 | For Sale | $269,900 | +56.0% | $187 / Sq Ft |
| 12/30/2024 12/30/24 | Sold | $173,000 | -19.5% | $120 / Sq Ft |
| 12/06/2024 12/06/24 | Pending | -- | -- | -- |
| 12/05/2024 12/05/24 | For Sale | $215,000 | -- | $149 / Sq Ft |
Tax History Compared to Growth
Tax History
| Year | Tax Paid | Tax Assessment Tax Assessment Total Assessment is a certain percentage of the fair market value that is determined by local assessors to be the total taxable value of land and additions on the property. | Land | Improvement |
|---|---|---|---|---|
| 2024 | $1,847 | $204,400 | $36,100 | $168,300 |
| 2023 | $1,858 | $209,200 | $36,100 | $173,100 |
| 2022 | $1,824 | $201,000 | $36,100 | $164,900 |
| 2021 | $1,779 | $176,100 | $36,100 | $140,000 |
| 2020 | $1,749 | $162,200 | $36,100 | $126,100 |
| 2019 | $1,712 | $153,000 | $36,100 | $116,900 |
| 2018 | $1,680 | $151,200 | $32,500 | $118,700 |
| 2017 | $1,645 | $142,400 | $32,500 | $109,900 |
| 2016 | $805 | $136,800 | $32,500 | $104,300 |
| 2014 | $651 | $138,500 | $32,500 | $106,000 |
| 2013 | $651 | $130,400 | $32,500 | $97,900 |
Agents Affiliated with this Home
-
Michael Brier
M
Seller's Agent in 2025
Michael Brier
Carpenter, REALTORS®
(765) 376-3700
56 Total Sales
-
Diane Brooks

Buyer's Agent in 2025
Diane Brooks
F.C. Tucker Company
(317) 590-1048
301 Total Sales
Map
Source: MIBOR Broker Listing Cooperative®
MLS Number: 22014138
APN: 54-10-06-113-001.000-030
- 2 Locust Hill
- 302 Lincoln St
- 107 W College St
- 511 S Washington St
- 418 S Washington St
- 115 S Grant Ave
- 1015 W Pike St
- 1202 W Wabash Ave
- 610 S Green St
- 812 S Green St
- 1114 S Grant Ave
- 115 Simpson St
- 410 Seminary St
- 114 N Grant Ave
- 1104 W Main St
- 1114 W Main St
- 909 S Elm St
- 408 Maple Ct
- 313 E Wabash Ave
- 315 W North St

